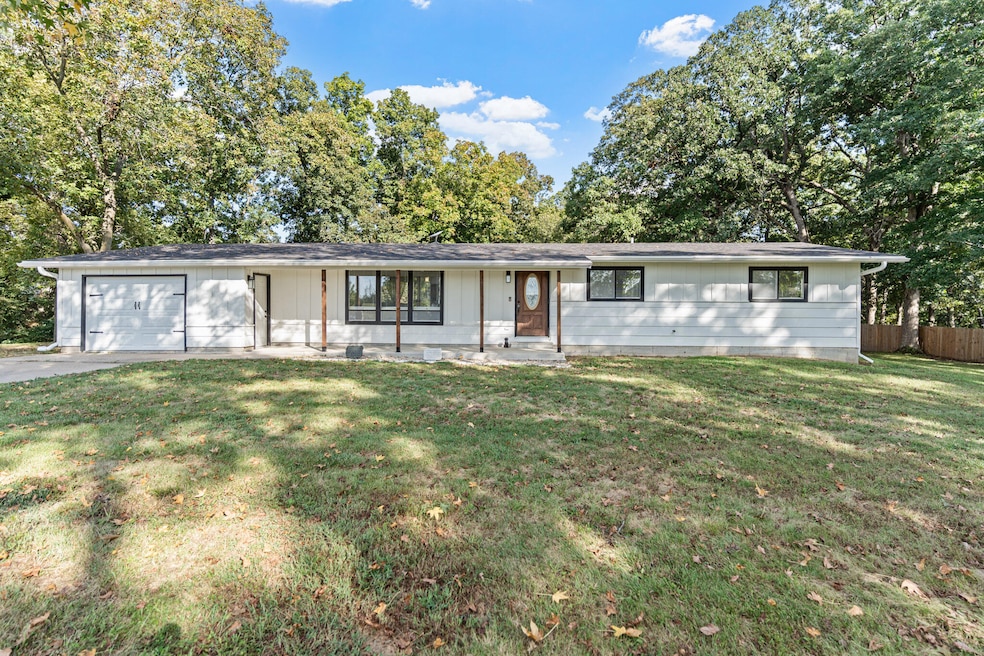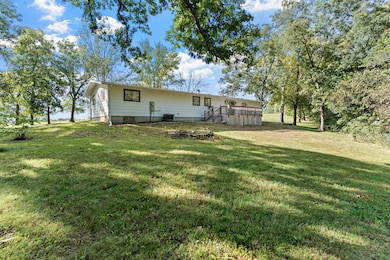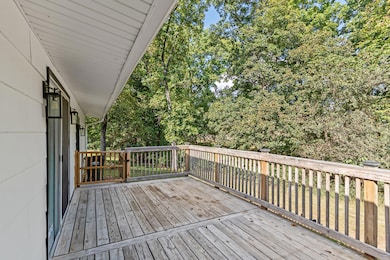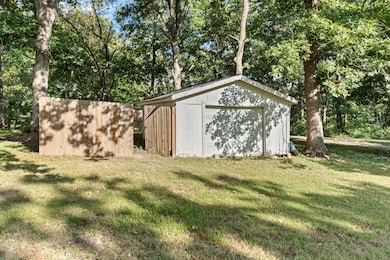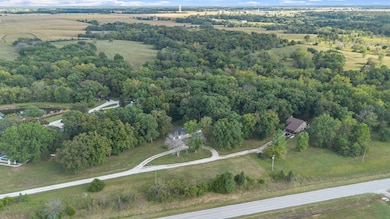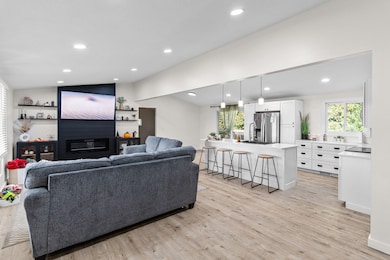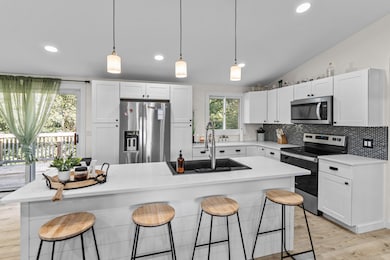1027 County Road 2505 Moberly, MO 65270
Estimated payment $1,560/month
Highlights
- Deck
- Combination Kitchen and Living
- No HOA
- Ranch Style House
- Quartz Countertops
- Covered Patio or Porch
About This Home
Move-in ready and full of charm, this 4-bedroom, 2-bath farmhouse blends modern updates with country living. Situated on 2 scenic acres just minutes from Moberly, the home has been thoughtfully renovated with luxury vinyl plank flooring, quartz countertops, and stylishly updated finishes throughout. The kitchen shines with nearly new stainless steel appliances making it as functional as it is inviting. Enjoy your morning coffee on the welcoming front porch or host gatherings on the spacious back deck with views of the peaceful countryside. A versatile fenced shed is perfect for storage, hobbies, or even a chicken coop adds extra value and rustic appeal. With a 1-car garage and the tranquility of country living just outside of town, this home truly offers the best of both worlds.
Listing Agent
Central Missouri Real Estate License #2025025523 Listed on: 09/24/2025
Home Details
Home Type
- Single Family
Est. Annual Taxes
- $1,359
Year Built
- Built in 1977 | Remodeled
Lot Details
- 2.28 Acre Lot
- Partially Fenced Property
- Zoning described as R-S Single Family Residential
Parking
- 1 Car Attached Garage
Home Design
- Ranch Style House
- Traditional Architecture
- Architectural Shingle Roof
Interior Spaces
- 1,566 Sq Ft Home
- Paddle Fans
- Electric Fireplace
- Window Treatments
- Wood Frame Window
- Living Room with Fireplace
- Combination Kitchen and Living
- Fire and Smoke Detector
Kitchen
- Electric Range
- Microwave
- Dishwasher
- Kitchen Island
- Quartz Countertops
Bedrooms and Bathrooms
- 4 Bedrooms
- Walk-In Closet
- Bathroom on Main Level
- 2 Full Bathrooms
- Bathtub with Shower
- Shower Only
Laundry
- Laundry on main level
- Washer and Dryer Hookup
Basement
- Exterior Basement Entry
- Crawl Space
Outdoor Features
- Deck
- Covered Patio or Porch
- Storage Shed
Schools
- South Park Elementary School
- Moberly Jr Hi Middle School
- Moberly High School
Utilities
- Forced Air Heating and Cooling System
- Municipal Utilities District Water
- Septic Tank
Community Details
- No Home Owners Association
- Moberly Subdivision
Listing and Financial Details
- Assessor Parcel Number 106014000000031000
Map
Home Values in the Area
Average Home Value in this Area
Tax History
| Year | Tax Paid | Tax Assessment Tax Assessment Total Assessment is a certain percentage of the fair market value that is determined by local assessors to be the total taxable value of land and additions on the property. | Land | Improvement |
|---|---|---|---|---|
| 2025 | $1,359 | $21,550 | $2,840 | $18,710 |
| 2024 | $1,359 | $20,050 | $2,470 | $17,580 |
| 2023 | $1,312 | $20,050 | $2,470 | $17,580 |
| 2022 | $1,181 | $18,480 | $2,470 | $16,010 |
| 2021 | $1,179 | $18,480 | $2,470 | $16,010 |
| 2020 | $1,179 | $18,460 | $2,470 | $15,990 |
| 2019 | $1,177 | $18,460 | $2,470 | $15,990 |
| 2018 | $1,174 | $18,460 | $2,470 | $15,990 |
| 2017 | $1,171 | $18,460 | $0 | $0 |
| 2016 | $1,121 | $17,770 | $0 | $0 |
| 2014 | -- | $16,490 | $0 | $0 |
| 2013 | -- | $16,490 | $0 | $0 |
| 2012 | -- | $16,490 | $0 | $0 |
Property History
| Date | Event | Price | List to Sale | Price per Sq Ft | Prior Sale |
|---|---|---|---|---|---|
| 10/28/2025 10/28/25 | Price Changed | $274,900 | -3.5% | $176 / Sq Ft | |
| 09/24/2025 09/24/25 | For Sale | $285,000 | +14.0% | $182 / Sq Ft | |
| 11/25/2024 11/25/24 | Sold | -- | -- | -- | View Prior Sale |
| 10/13/2024 10/13/24 | Pending | -- | -- | -- | |
| 10/09/2024 10/09/24 | For Sale | $250,000 | +6.9% | $171 / Sq Ft | |
| 01/05/2023 01/05/23 | Sold | -- | -- | -- | View Prior Sale |
| 11/09/2022 11/09/22 | Pending | -- | -- | -- | |
| 11/09/2022 11/09/22 | Off Market | -- | -- | -- | |
| 11/08/2022 11/08/22 | Price Changed | $233,900 | -2.1% | $160 / Sq Ft | |
| 10/31/2022 10/31/22 | Price Changed | $239,000 | -2.4% | $163 / Sq Ft | |
| 10/24/2022 10/24/22 | Price Changed | $244,900 | -2.0% | $167 / Sq Ft | |
| 10/20/2022 10/20/22 | Price Changed | $249,900 | -1.2% | $170 / Sq Ft | |
| 09/21/2022 09/21/22 | For Sale | $253,000 | -- | $173 / Sq Ft |
Purchase History
| Date | Type | Sale Price | Title Company |
|---|---|---|---|
| Warranty Deed | -- | Central Title | |
| Warranty Deed | -- | Central Title | |
| Warranty Deed | -- | -- | |
| Deed | $67,452 | -- | |
| Deed | -- | -- | |
| Special Warranty Deed | -- | -- | |
| Special Warranty Deed | -- | -- | |
| Trustee Deed | $122,593 | -- |
Mortgage History
| Date | Status | Loan Amount | Loan Type |
|---|---|---|---|
| Open | $265,481 | VA | |
| Closed | $265,481 | VA | |
| Previous Owner | $145,000 | Credit Line Revolving |
Source: Columbia Board of REALTORS®
MLS Number: 429964
APN: 10-6.0-14.0-0.0-000-031.000
- 1577 County Road 2285
- 215 W Terrill Rd
- 1471 Trails End
- 1826 S Morley St
- 320 Vincent Terrace
- County Road 2455
- 800 Homestead Dr
- 2010 Sterling Dr
- 2015 Sterling Dr
- 0 S Ridge Subdivision Unit 413906
- 0 S Ridge Subdivision Unit 18-417
- 0 S Ridge Subdivision Unit 413910
- 0 S Ridge Subdivision Unit 413908
- 0 S Ridge Subdivision Unit 413909
- 0 S Ridge Subdivision Unit 18-416
- 0 S Ridge Subdivision Unit 18-418
- 0 S Ridge Subdivision Unit 22-6
- 1365 Lantern Pointe Dr
- 913 Destinee Dr
- 900 Destinee Dr
- 708 W Cunningham Dr Unit 1
- 704 W Cunningham Dr Unit 2
- 700 W Cunningham Dr Unit C
- 7401 N Moberly Dr Unit A
- 7313 N Moberly Dr Unit B
- 7308 N Wade School Rd Unit A
- 7305 N Moberly Dr Unit C
- 7300 N Wade School Rd Unit 2
- 7216 N Wade School Rd Unit A
- 7216 N Wade School Rd Unit D
- 6825 N Brown Station Dr Unit B
- 9051 E Mount Zion Church Rd
