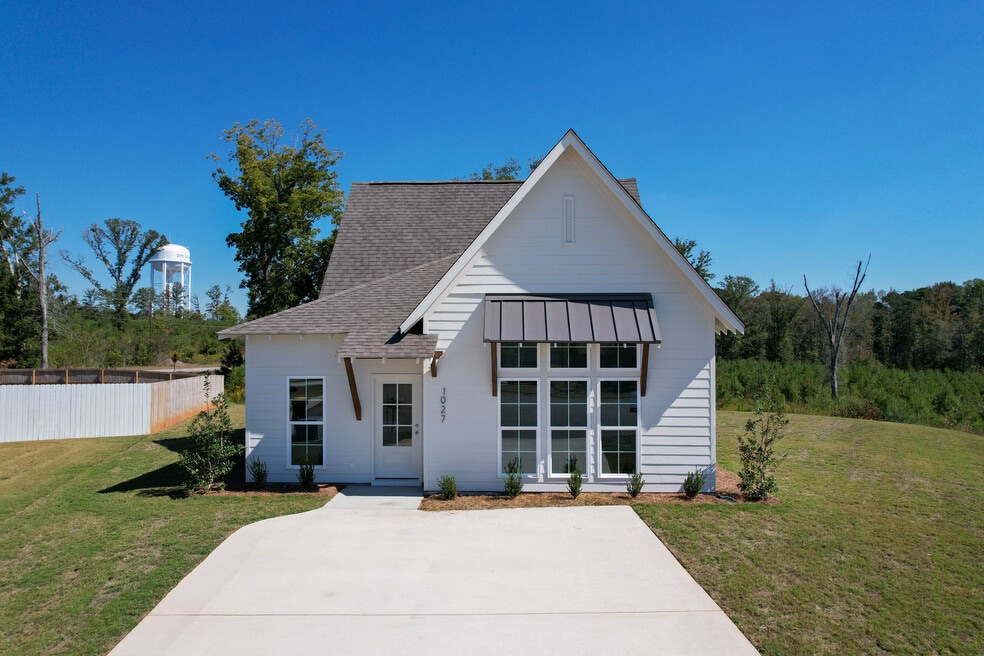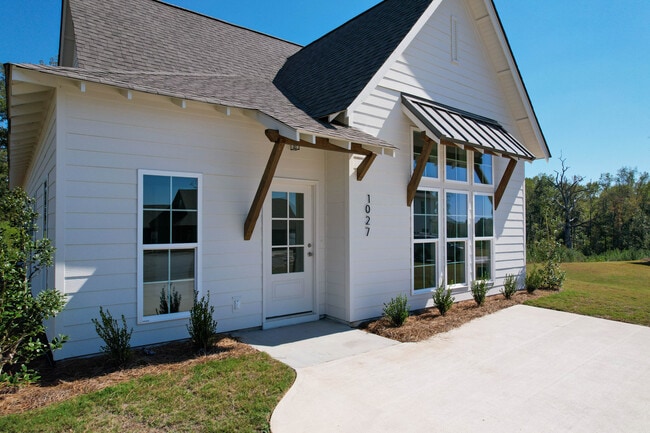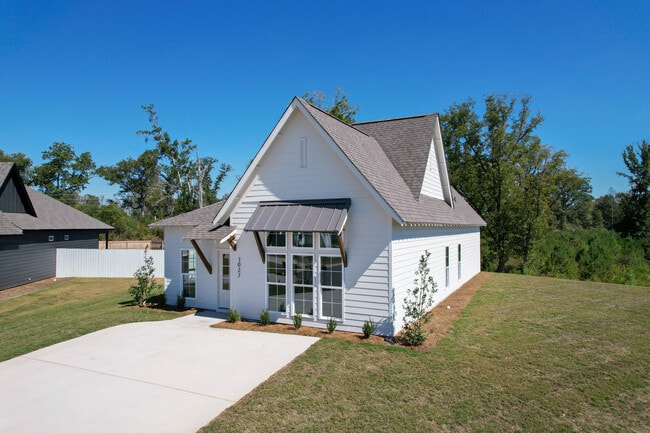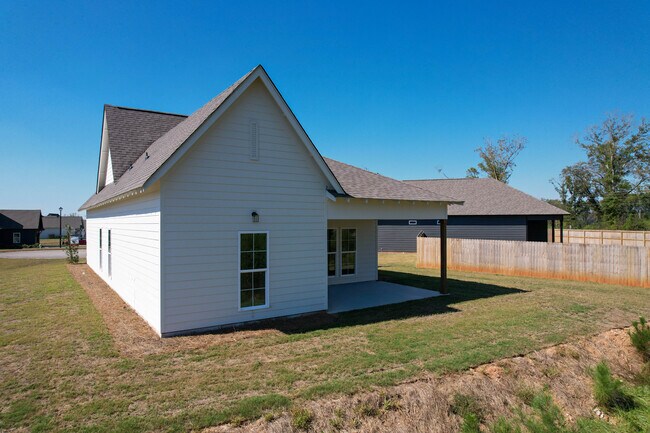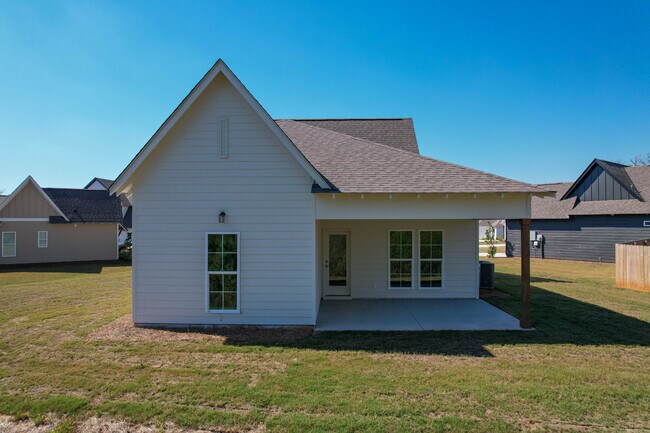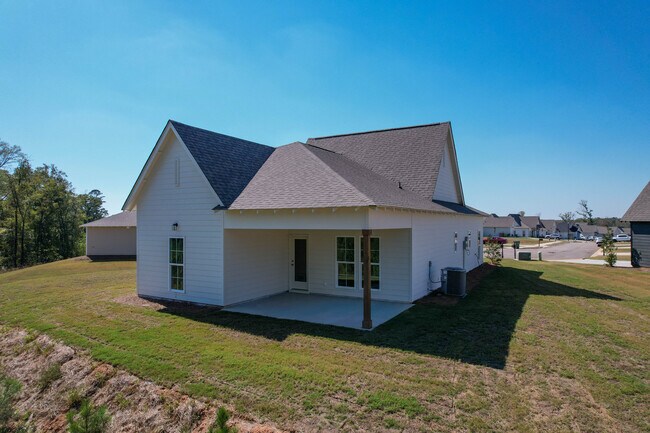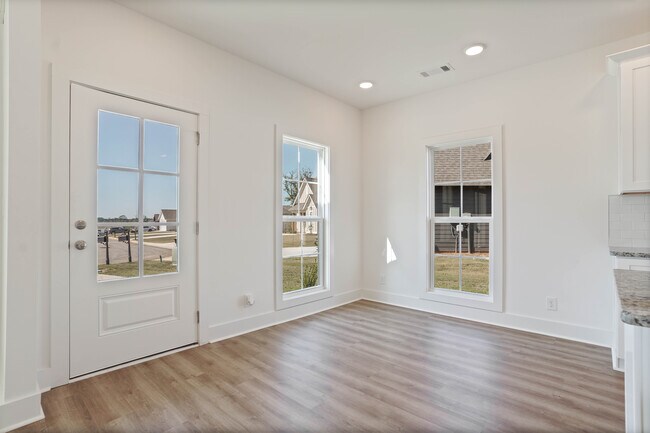
1027 Crossing Ct E Valley, AL 36854
Camellia CrossingEstimated payment $1,870/month
Highlights
- New Construction
- Community Pool
- 1-Story Property
About This Home
The Emily floor plan is a 4 bedroom, 3 bathroom, 1,590 square foot home. Upon entering the home, you’re greeted by an open concept dining space, kitchen and living room. The spacious living room features large windows and vaulted ceilings. The kitchen boasts a large center island and provides ample storage space. As you make your way through the home, bedrooms two and three will be to your left, joined together by a Jack and Jill bathroom that features a large single vanity. On the right, you’ll find the primary bedroom and en-suite bathroom. The owners bedroom features large windows and a spacious walk-in closet. Bedroom four is on the back of the home along with a full hall bath.
Builder Incentives
Fixed rates as low as 4.99% (5.508% APR*) or receive up to 5.25% of the contract price toward closing on designer homes that close by 3/31/26.
Sales Office
Home Details
Home Type
- Single Family
HOA Fees
- $30 Monthly HOA Fees
Taxes
- No Special Tax
Home Design
- New Construction
Interior Spaces
- 1-Story Property
Bedrooms and Bathrooms
- 4 Bedrooms
- 3 Full Bathrooms
Community Details
Overview
- Association fees include lawn maintenance, ground maintenance
Recreation
- Community Pool
Map
Other Move In Ready Homes in Camellia Crossing
About the Builder
Frequently Asked Questions
- Camellia Crossing
- 120 Greenberry Cir
- 1788 King Rd
- 3583 45th St SW
- 0 Ben Brown Rd Unit 177396
- 2211 52nd St
- 23rd 29th Ave
- Lot 4 32nd St SW
- Lot 3 32nd St SW
- 0 County Road 500 Unit 177398
- 3102 15th St SW
- 3070 15th St SW
- 3060 15th St SW
- 1461 S Phillips Rd
- 1111 30th St E
- 1115 30th St E
- 1240 30th St E
- 1238 30th St E
- 1109 Clara Dr E
- 1223 E 3rd Ave
Ask me questions while you tour the home.
