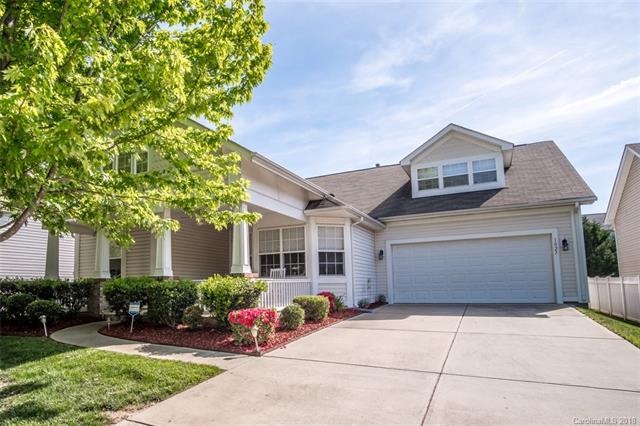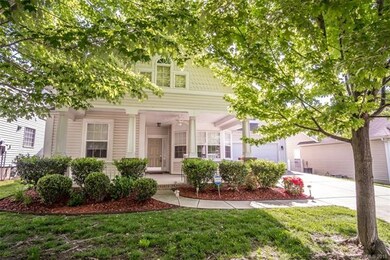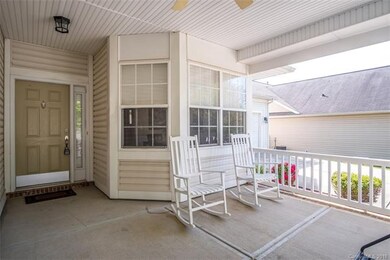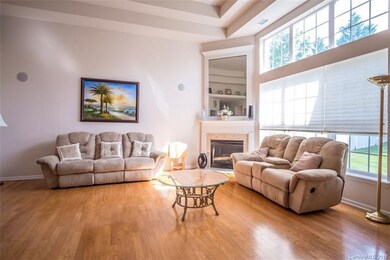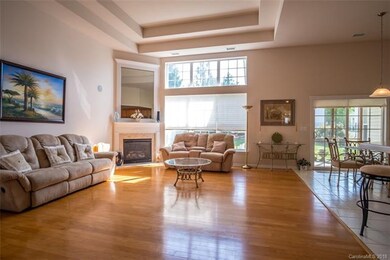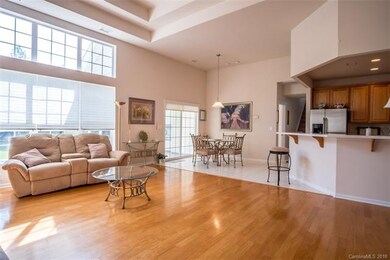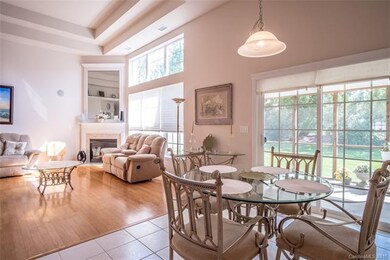
1027 Feather Oak Ln Matthews, NC 28104
Highlights
- Open Floorplan
- Clubhouse
- Community Pool
- Indian Trail Elementary School Rated A
- Wood Flooring
- Recreation Facilities
About This Home
As of June 2025BACK ON THE MARKET! Beautifully well maintained home in sought after Callonwood! This is a one owner home, but was mainly used as a second home for out of town family. Since 2005 this home has maybe been lived in a total of 6 months, so it is literally like BRAND NEW! Split bedroom floorplan with bright open great room, stainless appliances, gas stove, tile backsplash and solid surface countertops. Gleaming hardwoods on the main level, tile in kitchen and bathrooms, and carpet in bedrooms. Downstairs office can also be used as a bedroom. Bonus room/3rd bedroom upstairs has FULL BATH! Perfect for guests, or as a second master bedroom! Surround sound in great room and bonus room. Sip your morning coffee on the rocking chair front porch or the lovely screened in porch off the breakfast room, both with ceiling fan for those warm Carolina summers! Community features pocket parks, pool and clubhouse, ball fields and playground! Low HOA dues! All of this for UNDER 300K!!!? Better act fast!
Last Agent to Sell the Property
Coldwell Banker Realty License #279022 Listed on: 05/05/2018

Home Details
Home Type
- Single Family
Year Built
- Built in 2005
Lot Details
- Level Lot
HOA Fees
- $46 Monthly HOA Fees
Parking
- Attached Garage
Home Design
- Slab Foundation
- Vinyl Siding
Interior Spaces
- Open Floorplan
- Tray Ceiling
- Fireplace
- Insulated Windows
Flooring
- Wood
- Tile
Bedrooms and Bathrooms
- Walk-In Closet
- 3 Full Bathrooms
- Garden Bath
Listing and Financial Details
- Assessor Parcel Number 07-144-762
Community Details
Overview
- Cedar Management Association
Amenities
- Clubhouse
Recreation
- Recreation Facilities
- Community Playground
- Community Pool
Ownership History
Purchase Details
Home Financials for this Owner
Home Financials are based on the most recent Mortgage that was taken out on this home.Purchase Details
Purchase Details
Home Financials for this Owner
Home Financials are based on the most recent Mortgage that was taken out on this home.Purchase Details
Purchase Details
Purchase Details
Home Financials for this Owner
Home Financials are based on the most recent Mortgage that was taken out on this home.Similar Homes in Matthews, NC
Home Values in the Area
Average Home Value in this Area
Purchase History
| Date | Type | Sale Price | Title Company |
|---|---|---|---|
| Warranty Deed | $535,500 | None Listed On Document | |
| Warranty Deed | $535,500 | None Listed On Document | |
| Deed | -- | None Listed On Document | |
| Warranty Deed | $285,000 | None Available | |
| Interfamily Deed Transfer | -- | None Available | |
| Interfamily Deed Transfer | -- | None Available | |
| Warranty Deed | $266,500 | -- |
Mortgage History
| Date | Status | Loan Amount | Loan Type |
|---|---|---|---|
| Previous Owner | $192,933 | New Conventional | |
| Previous Owner | $208,500 | Fannie Mae Freddie Mac |
Property History
| Date | Event | Price | Change | Sq Ft Price |
|---|---|---|---|---|
| 06/16/2025 06/16/25 | Sold | $535,075 | -1.8% | $234 / Sq Ft |
| 05/09/2025 05/09/25 | Price Changed | $545,000 | -5.2% | $238 / Sq Ft |
| 05/02/2025 05/02/25 | For Sale | $575,000 | +101.8% | $251 / Sq Ft |
| 06/12/2018 06/12/18 | Sold | $285,000 | -1.7% | $125 / Sq Ft |
| 05/07/2018 05/07/18 | Pending | -- | -- | -- |
| 05/05/2018 05/05/18 | For Sale | $290,000 | -- | $127 / Sq Ft |
Tax History Compared to Growth
Tax History
| Year | Tax Paid | Tax Assessment Tax Assessment Total Assessment is a certain percentage of the fair market value that is determined by local assessors to be the total taxable value of land and additions on the property. | Land | Improvement |
|---|---|---|---|---|
| 2024 | $2,945 | $335,600 | $62,000 | $273,600 |
| 2023 | $2,825 | $335,600 | $62,000 | $273,600 |
| 2022 | $2,804 | $335,600 | $62,000 | $273,600 |
| 2021 | $2,802 | $335,600 | $62,000 | $273,600 |
| 2020 | $2,496 | $244,800 | $45,000 | $199,800 |
| 2019 | $2,484 | $244,800 | $45,000 | $199,800 |
| 2018 | $2,484 | $244,800 | $45,000 | $199,800 |
| 2017 | $2,561 | $244,800 | $45,000 | $199,800 |
| 2016 | $2,572 | $244,800 | $45,000 | $199,800 |
| 2015 | $2,598 | $244,800 | $45,000 | $199,800 |
| 2014 | $1,717 | $242,540 | $50,000 | $192,540 |
Agents Affiliated with this Home
-
Kevin McLemore

Seller's Agent in 2025
Kevin McLemore
United Country Real Estate - The McLemore Group
(704) 608-1961
69 Total Sales
-
Dan McLemore
D
Seller Co-Listing Agent in 2025
Dan McLemore
United Country Real Estate - The McLemore Group
(704) 564-0351
77 Total Sales
-
Chesson Seagroves

Seller's Agent in 2018
Chesson Seagroves
Coldwell Banker Realty
(704) 293-7067
55 Total Sales
-
Mina Nematollahi

Buyer's Agent in 2018
Mina Nematollahi
Coldwell Banker Realty
(704) 763-3164
23 Total Sales
Map
Source: Canopy MLS (Canopy Realtor® Association)
MLS Number: CAR3388056
APN: 07-144-762
- 1348 Millbank Dr
- 1832 Hammond Dr
- 1046 Serel Dr
- 3678 Privette Rd Unit 349
- 1227 Clover Ln
- 1304 Hammond Dr
- 5034 Stonehill Ln
- 1009 Murandy Ln
- 2011 Trailwood Dr
- 3724 Privette Rd Unit 5
- 7017 Holly Grove Ct
- 1136 Hammond Dr
- 4121 Cedar Point Ave
- 1139 Drummond Ln
- 1064 Stonedown Ln
- 1000 Sarandon Dr
- 4148 Cedar Point Ave
- 2065 Gable Way Ln
- 2029 Gable Way Ln
- 2034 Laney Pond Rd
