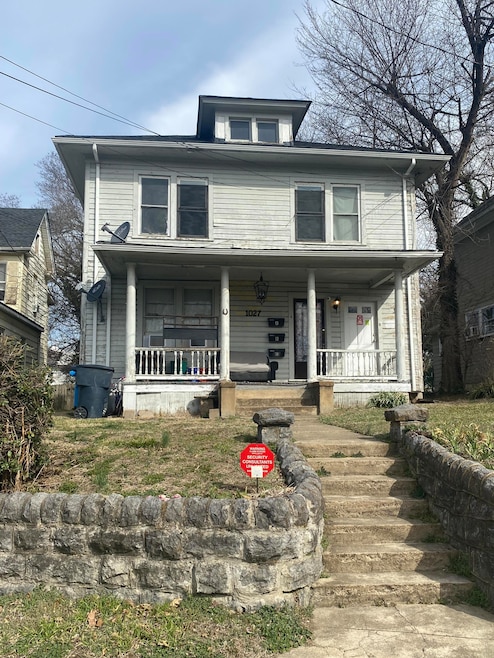1027 Ferdinand Ave SW Roanoke, VA 24016
Mountain View NeighborhoodEstimated payment $1,292/month
Total Views
11,129
--
Bed
--
Bath
1,769
Sq Ft
$118
Price per Sq Ft
Highlights
- City View
- No HOA
- Forced Air Heating System
About This Home
Great Investment opportunity with tons of potential. Triplex located in Se Roanoke featuring 3 units, 2 one bedrooms and 1 efficiency all with one bath. Convenient located close to downtown Roanoke. Recent updates include new roof. All units are currently rented, one bedrooms are rented at $750 each and $550 for the efficiency and could possibly rent for more. If you're looking to start investing or wanting to add an income producing unit to your growing portfolio. Look no further. Schedule a tour today.
Property Details
Home Type
- Apartment
Est. Annual Taxes
- $2,384
Year Built
- Built in 1900
Lot Details
- 9,583 Sq Ft Lot
Parking
- On-Street Parking
Property Views
- City
- Mountain
Interior Spaces
- 1,769 Sq Ft Home
- Partial Basement
Schools
- Highland Park Elementary School
- James Madison Middle School
- Patrick Henry High School
Utilities
- Window Unit Cooling System
- Forced Air Heating System
- Electric Water Heater
Listing and Financial Details
- Tax Lot 10
Community Details
Overview
- No Home Owners Association
- 3 Units
Building Details
- 3 Leased Units
- Operating Expense $5,384
- Gross Income $25,500
- Net Operating Income $20,116
Map
Create a Home Valuation Report for This Property
The Home Valuation Report is an in-depth analysis detailing your home's value as well as a comparison with similar homes in the area
Home Values in the Area
Average Home Value in this Area
Property History
| Date | Event | Price | List to Sale | Price per Sq Ft | Prior Sale |
|---|---|---|---|---|---|
| 09/29/2025 09/29/25 | Price Changed | $208,000 | -1.0% | $118 / Sq Ft | |
| 03/04/2025 03/04/25 | For Sale | $210,000 | +90.9% | $119 / Sq Ft | |
| 10/23/2014 10/23/14 | Sold | $110,000 | -7.6% | $62 / Sq Ft | View Prior Sale |
| 09/29/2014 09/29/14 | Pending | -- | -- | -- | |
| 09/22/2014 09/22/14 | For Sale | $119,000 | +336.7% | $67 / Sq Ft | |
| 10/25/2012 10/25/12 | Sold | $27,250 | -16.2% | $15 / Sq Ft | View Prior Sale |
| 09/21/2012 09/21/12 | Pending | -- | -- | -- | |
| 09/04/2012 09/04/12 | For Sale | $32,500 | -- | $18 / Sq Ft |
Source: Roanoke Valley Association of REALTORS®
Source: Roanoke Valley Association of REALTORS®
MLS Number: 914809
APN: 111-3013
Nearby Homes
- 1110 Campbell Ave SW
- 860 Marshall Ave SW
- 845 Day Ave SW
- 818 Day Ave SW
- 1208 Cleveland Ave SW
- 0 10th St SW
- 701 Marshall Ave SW
- 0 Campbell Ave SW
- 813 13th St SW Unit & 821
- 0 Chapman Ave SW
- 4 12 1 2 St
- 1013 Howbert Ave SW
- 37 14th St SW
- 1005 Howbert Ave SW
- 1216 Wasena Ave SW
- 535 Day Ave SW
- 528 Marshall Ave SW
- 1602 Patterson Ave SW
- 7 14th St SW
- 1127 Valley Ave SW
- 1209 Chapman Ave SW Unit B
- 1209 Chapman Ave SW Unit C
- 312 13th St SW Unit 4 (2B)
- 441 Highland Ave SW Unit C
- 1525 Memorial Ave SW
- 1517 Lexington Ave SW Unit 7
- 429 Albemarle Ave SW Unit UPPER
- 1822 Patterson Ave SW Unit C
- 367 Mountain Ave SW Unit 4
- 324 Salem Ave SW Unit 303
- 1843 Oxford Ave SW Unit Grandin Village Room #1
- 1711 Westover Ave SW Unit 1
- 1711 Westover Ave SW Unit 12
- 823 Windsor Ave SW
- 1416 Moorman Ave NW Unit C
- 728 Harrison Ave NW
- 701 3rd St SW
- 202 Elm Ave SW Unit A8
- 202 Elm Ave SW Unit A6
- 17 Church St

