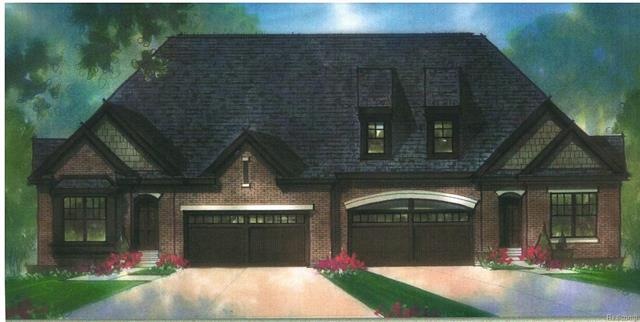
$310,000
- 2 Beds
- 2.5 Baths
- 1,402 Sq Ft
- 510 Tennyson
- Unit 56
- Rochester Hills, MI
Rochester Schools in the low $300’s, with amenities GALORE! This fully updated 2-bedroom, 2.5-bath condo offers stylish living and thoughtful convenience. Located in a community that's about to get EVEN BETTER, with major upgrades underway! Enjoy future access to a brand-new clubhouse, swimming pool, splash pad, tennis courts, pickleball courts, volleyball courts, and two new parks—perfect for
Laura Bowes Real Estate One-Rochester
