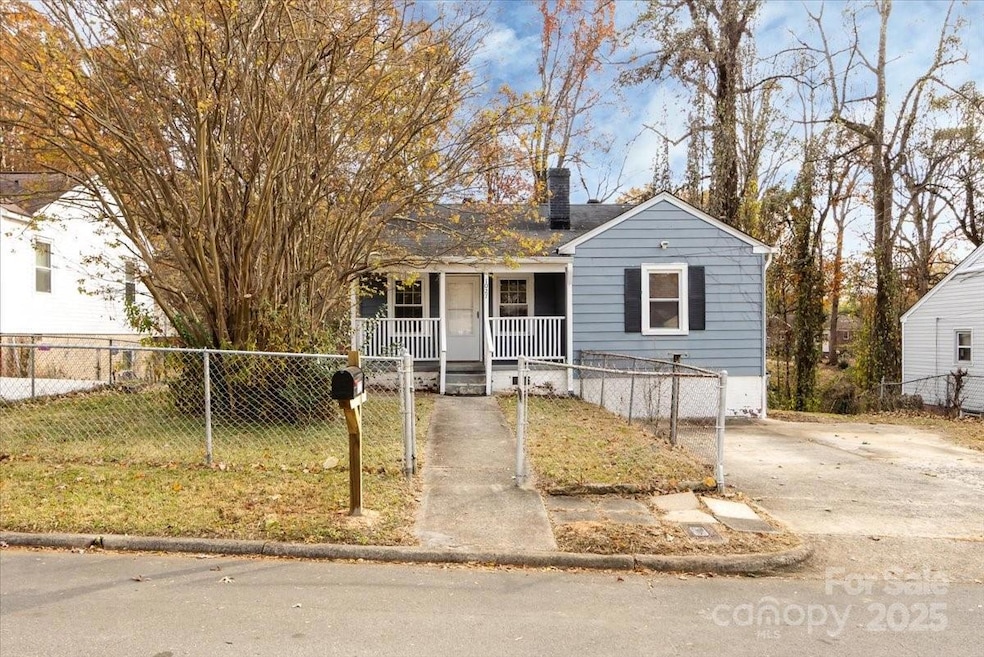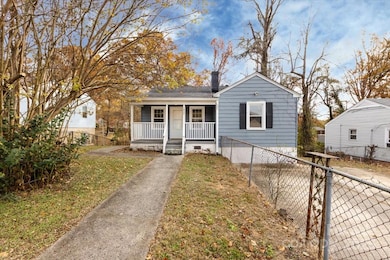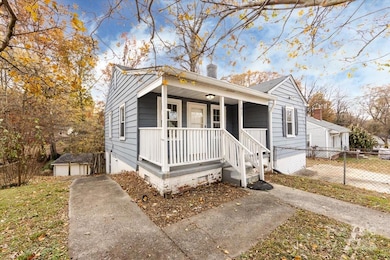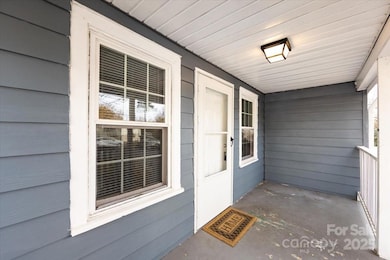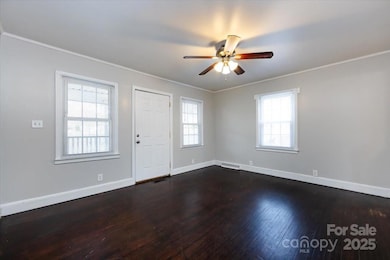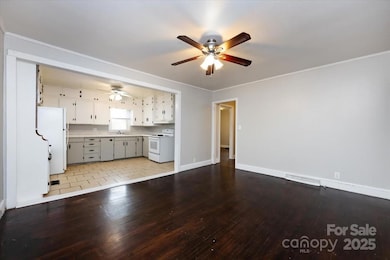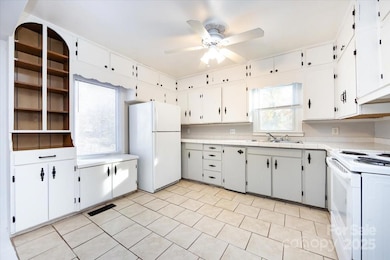1027 Holland Ave Gastonia, NC 28052
Estimated payment $1,215/month
Highlights
- Wood Flooring
- Covered Patio or Porch
- Laundry Room
- No HOA
- Separate Outdoor Workshop
- 1-Story Property
About This Home
So much kitchen cabinet space for all those small appliances you rarely use! Hardwood floors in living room & upstairs bedrooms. Tile in open kitchen & full bath. Spacious laundry room. Walkout basement. Five minute drive to the FUSE district & revitalized downtown area.
Listing Agent
HoneyBee Real Estate Brokerage Email: Ron@HoneybeeRealEstate.com License #273298 Listed on: 11/20/2025
Home Details
Home Type
- Single Family
Est. Annual Taxes
- $1,904
Year Built
- Built in 1948
Lot Details
- Lot Dimensions are 60x150x60x154
- Property is zoned R1
Home Design
- Composition Roof
- Vinyl Siding
- Hardboard
Interior Spaces
- 1-Story Property
- Electric Range
Flooring
- Wood
- Concrete
Bedrooms and Bathrooms
- 1 Full Bathroom
Laundry
- Laundry Room
- Dryer
- Washer
Basement
- Basement Fills Entire Space Under The House
- Interior and Exterior Basement Entry
- Basement Storage
Parking
- Driveway
- 3 Open Parking Spaces
Outdoor Features
- Covered Patio or Porch
- Separate Outdoor Workshop
- Outbuilding
Utilities
- Central Air
- Heating System Uses Natural Gas
- Cable TV Available
Community Details
- No Home Owners Association
Listing and Financial Details
- Assessor Parcel Number 103366
Map
Home Values in the Area
Average Home Value in this Area
Tax History
| Year | Tax Paid | Tax Assessment Tax Assessment Total Assessment is a certain percentage of the fair market value that is determined by local assessors to be the total taxable value of land and additions on the property. | Land | Improvement |
|---|---|---|---|---|
| 2025 | $1,904 | $178,100 | $12,000 | $166,100 |
| 2024 | $1,851 | $173,170 | $12,000 | $161,170 |
| 2023 | $1,870 | $173,170 | $12,000 | $161,170 |
| 2022 | $899 | $67,590 | $5,000 | $62,590 |
| 2021 | $912 | $67,590 | $5,000 | $62,590 |
| 2019 | $919 | $67,590 | $5,000 | $62,590 |
| 2018 | $570 | $40,749 | $8,400 | $32,349 |
| 2017 | $585 | $40,749 | $8,400 | $32,349 |
| 2016 | $585 | $41,786 | $0 | $0 |
| 2014 | $686 | $49,003 | $15,000 | $34,003 |
Property History
| Date | Event | Price | List to Sale | Price per Sq Ft | Prior Sale |
|---|---|---|---|---|---|
| 11/20/2025 11/20/25 | For Sale | $200,000 | 0.0% | $124 / Sq Ft | |
| 01/26/2022 01/26/22 | Rented | $1,195 | 0.0% | -- | |
| 01/19/2022 01/19/22 | For Rent | $1,195 | +43.1% | -- | |
| 02/14/2018 02/14/18 | Rented | $835 | -1.8% | -- | |
| 02/09/2018 02/09/18 | Under Contract | -- | -- | -- | |
| 11/10/2017 11/10/17 | For Rent | $850 | 0.0% | -- | |
| 10/11/2017 10/11/17 | Sold | $63,000 | -3.1% | $45 / Sq Ft | View Prior Sale |
| 09/07/2017 09/07/17 | Pending | -- | -- | -- | |
| 07/12/2017 07/12/17 | For Sale | $65,000 | -- | $47 / Sq Ft |
Purchase History
| Date | Type | Sale Price | Title Company |
|---|---|---|---|
| Interfamily Deed Transfer | -- | None Available | |
| Warranty Deed | $63,000 | None Available | |
| Special Warranty Deed | $14,000 | None Available | |
| Trustee Deed | $28,062 | None Available |
Mortgage History
| Date | Status | Loan Amount | Loan Type |
|---|---|---|---|
| Open | $50,400 | New Conventional |
Source: Canopy MLS (Canopy Realtor® Association)
MLS Number: 4324382
APN: 103366
- 509 N Ransom St
- 714 Apple Blossom Cir
- 403 N Ransom St
- 1210 Ware Ave
- 606 N Vance St
- 1205 W Mauney Ave
- 1213 Essex Ave
- 1208 W Walnut Ave
- 1116 W Davidson Ave
- 903 W Davidson Ave
- 1304 Jay Ave
- 506 N Scruggs St
- 412 N Scruggs St
- 809 W Mauney Ave
- 1406 W Walnut Ave
- 1341 Essex Ave
- 810 N Weldon St
- 00 W Davidson Ave
- 406 N Boyd St
- 1428 W May Ave
- 501 N Ransom St Unit C
- 409 N Vance St
- 906 W Walnut Ave
- 1027 Little Ave Unit D
- 1028 New Beginnings Ave Unit C
- 607 N Scruggs St
- 1023 N Ransom St
- 1209 Gaston Ave
- 808 N Pryor St
- 609 W Davidson Ave Unit C
- 612 W Main Ave Unit B05
- 300 S Firestone St
- 1004 W 5th Ave
- 1105 W 5th Ave
- 1707 Parkdale Ave
- 402 S Chester St
- 603 Linwood Rd
- 147 W Main Ave
- 141 W Main Ave Unit 201 C
- 517 W 6th Ave
