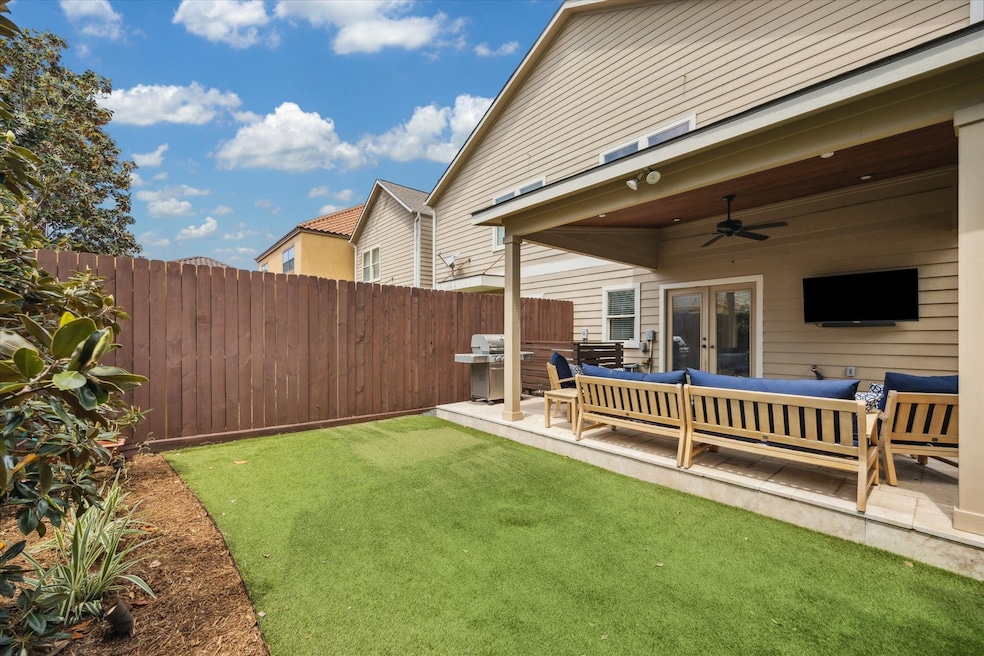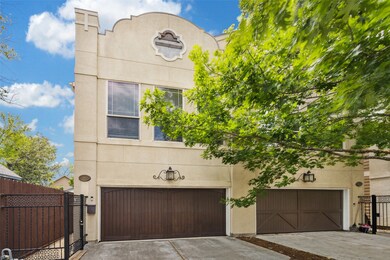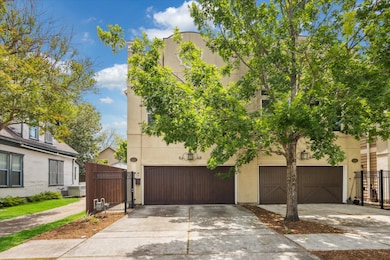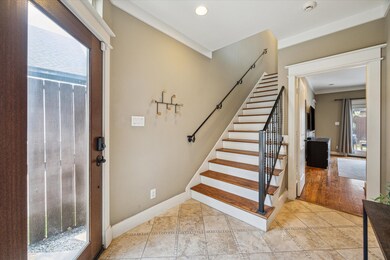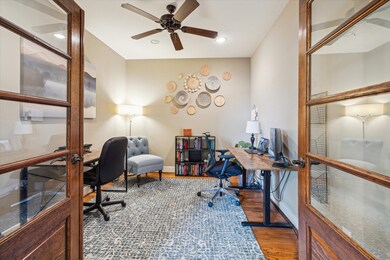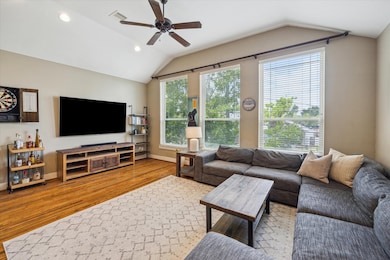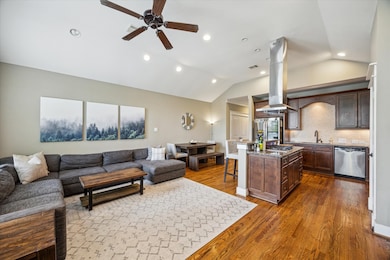1027 Kern St Unit A Houston, TX 77009
Greater Heights NeighborhoodHighlights
- Traditional Architecture
- Wood Flooring
- Granite Countertops
- Field Elementary School Rated A-
- High Ceiling
- Family Room Off Kitchen
About This Home
Welcome to this charming 2 story home in the Houston Heights. The property features 3 bedrooms and 2
bathrooms with the highly desired 1st floor primary. The spacious floor plan is complemented by tons
of natural light, hardwood floors, and beautiful open kitchen. Enjoy the backyard oasis with covered
patio and low maintenance turf perfect for entertaining. The home is just steps away from neighborhood
favorite dining and entertainment including CasaEma, Street Food Thai Market, and Heights Hideaway.
Conveniently located, the home provides easy access to the Heights and Downtown while just minutes
from major highways 610, i10, 45 and 59. Schedule a tour today!
Townhouse Details
Home Type
- Townhome
Est. Annual Taxes
- $2,333
Year Built
- Built in 2009
Lot Details
- 2,400 Sq Ft Lot
- North Facing Home
- Back Yard Fenced
Parking
- 2 Car Attached Garage
Home Design
- Traditional Architecture
Interior Spaces
- 1,720 Sq Ft Home
- 2-Story Property
- Crown Molding
- High Ceiling
- Ceiling Fan
- Family Room Off Kitchen
- Living Room
- Open Floorplan
- Utility Room
- Security System Owned
Kitchen
- Gas Oven
- Gas Cooktop
- Microwave
- Dishwasher
- Kitchen Island
- Granite Countertops
- Self-Closing Cabinet Doors
- Disposal
Flooring
- Wood
- Tile
Bedrooms and Bathrooms
- 3 Bedrooms
- 2 Full Bathrooms
- Double Vanity
- Soaking Tub
- Bathtub with Shower
Laundry
- Dryer
- Washer
Eco-Friendly Details
- Energy-Efficient Exposure or Shade
- Energy-Efficient Thermostat
Schools
- Field Elementary School
- Hogg Middle School
- Heights High School
Utilities
- Zoned Heating and Cooling System
- Heating System Uses Gas
- Programmable Thermostat
- Cable TV Available
Listing and Financial Details
- Property Available on 8/12/25
- Long Term Lease
Community Details
Overview
- Vercons Kern Street Residences Subdivision
Pet Policy
- Call for details about the types of pets allowed
- Pet Deposit Required
Map
Source: Houston Association of REALTORS®
MLS Number: 37092201
APN: 1318760010003
- 1028 Dunbar St
- 1014 Kern St
- 1005 Kern St Unit C
- 1005 Kern St Unit B
- 1120 Dunbar St
- 5304 Michaux St
- 1124 Dunbar St
- 5207 N Main St
- 1111 Robbie St
- 1014 Robbie St
- 1106 Robbie St
- 1039 Louise St
- 1737 Airline Dr
- 1819 Studewood St
- 905 Kern St
- 928 Robbie St Unit B
- 1131 Louise St
- 811 Kern St
- 1107 Adele St
- 1111 Adele St
- 1108 Kern St
- 1017 W Cavalcade St
- 1131 Robbie St
- 1733 Airline Dr Unit B
- 905 W Cavalcade St
- 1134 Robbie St
- 1010 Louise St
- 811 Kern St
- 1111 Adele St
- 929 Nadine St
- 1726 Redwing Pines Dr
- 1615 Airline Dr
- 1911 Bradshaw St Unit A
- 735 W Cavalcade St Unit 23
- 735 W Cavalcade St Unit 20
- 700 W Cavalcade St
- 1805 Emir St
- 841 E 23rd St
- 725 Peddie St Unit ID1257756P
- 906 E 24th St
