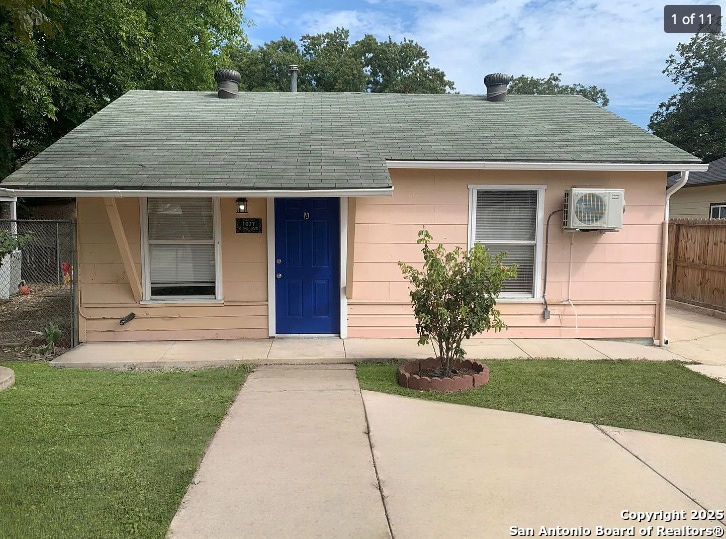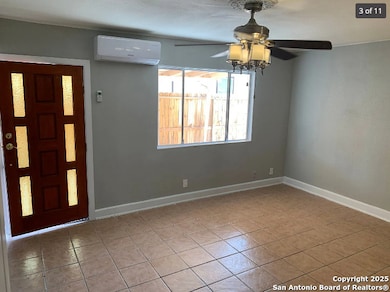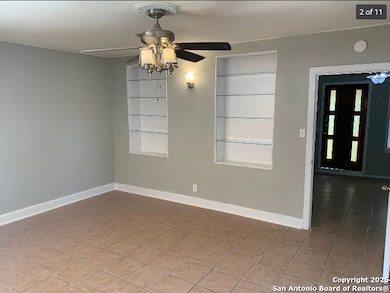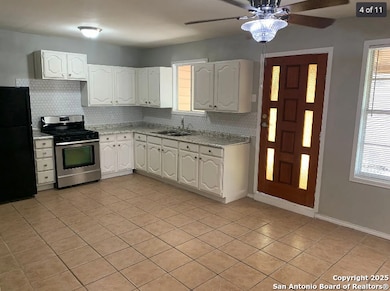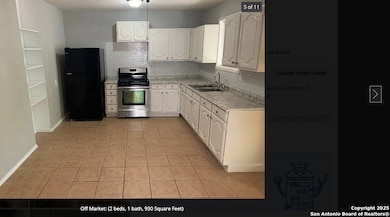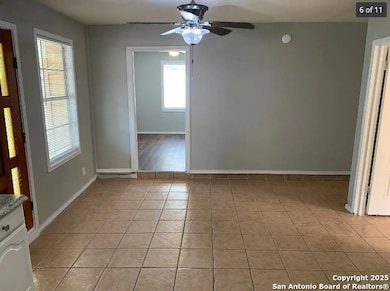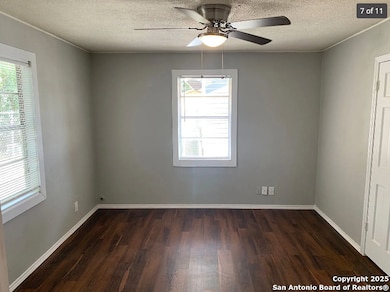1027 King Ave Unit B San Antonio, TX 78211
Quintana NeighborhoodHighlights
- Detached Garage
- Vinyl Flooring
- 1-Story Property
About This Home
This beautifully remodeled 2-bedroom, 1-bath duplex-style rental offers a cozy yet functional living space ideal for individuals or couples. The unit features modern updates throughout and includes a split-unit air conditioning system for efficient climate control. Pets are negotiable, making it a flexible option for pet owners. Located near Lackland Air Force Base and downtown San Antonio, it provides convenient access to key areas of the city. Covered carport parking is available, and the property is part of a quiet community with only three total units. Utilities are divided among tenants based on usage percentage and billed directly by the owner.
Listing Agent
Edalyn Gathers
Mission Real Estate Group Listed on: 11/07/2025
Home Details
Home Type
- Single Family
Est. Annual Taxes
- $4,184
Year Built
- 1940
Parking
- Detached Garage
Interior Spaces
- 930 Sq Ft Home
- 1-Story Property
- Window Treatments
- Vinyl Flooring
- Washer Hookup
Bedrooms and Bathrooms
- 2 Bedrooms
- 1 Full Bathroom
Schools
- Carrillo Elementary School
- Dwight Middle School
- S San Ant High School
Community Details
- Quintana Road Subdivision
Listing and Financial Details
- Seller Concessions Offered
Map
Source: San Antonio Board of REALTORS®
MLS Number: 1921597
APN: 08924-039-0140
- 1117 Fenfield Ave
- 231 Prospect St
- 1330 Fenfield Ave
- 1334 Fenfield Ave
- 3118 W Gerald Ave
- 519 Price Ave
- 3038 W Gerald Ave
- 143 Price Ave
- 502 King Ave
- 4040 SW Military Dr Unit 17
- 211 Wilcox Ave
- 2507 W Southcross Blvd
- 7218 Luna Ct
- 518 Briggs St
- 118 Tampa Ave
- 1523 Quintana Rd
- 241 Peabody Ave Unit 3
- 240 Dacus St
- 148 Gifford St
- 3007 Mc Arthur Ave Unit 201
- 1027 King Ave Unit C
- 212 Bynum Ave Unit 2
- 2513 Quintana Rd Unit 6
- 1927 W Mayfield Blvd Unit 1
- 1927 W Mayfield Blvd Unit 2
- 1723 W Mayfield Blvd Unit 4
- 1723 W Mayfield Blvd Unit 5
- 1723 W Mayfield Blvd Unit 2
- 1723 W Mayfield Blvd Unit 6
- 838 King Ave
- 1638 W Mayfield Blvd
- 528 Wilcox Ave Unit 1
- 3038 W Gerald Ave
- 302 Hollenbeck Ave Unit 2
- 602 Lovett Ave Unit 4
- 823 Bynum Ave Unit 202
- 211 Pierian Ave Unit 1
- 1721 Quintana Rd Unit 101
- 223 Kelsey Ave
- 518 Briggs St Unit 201
