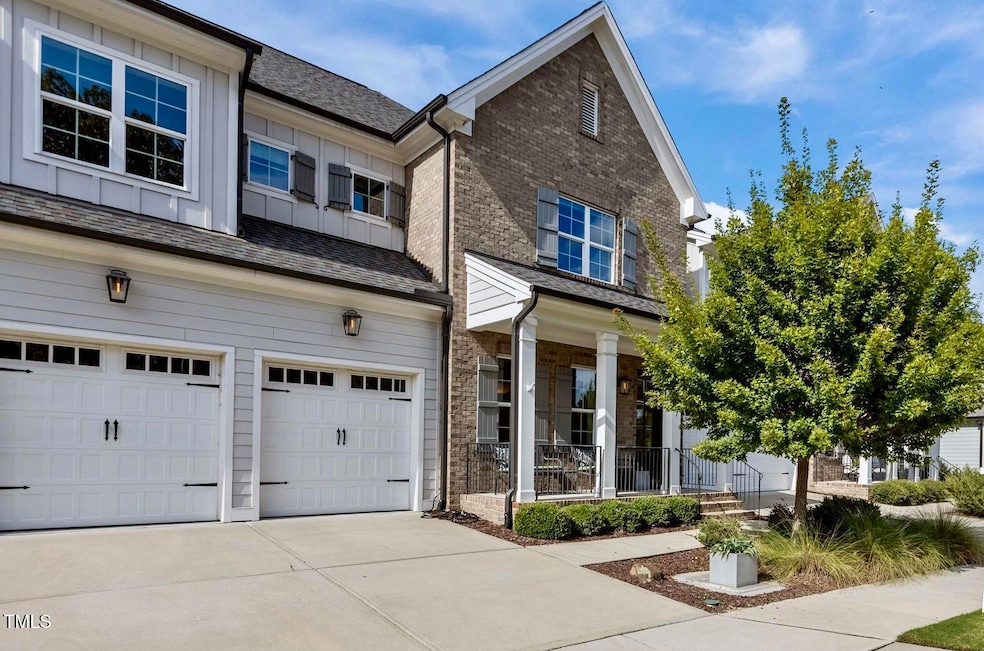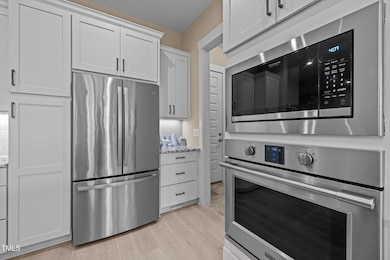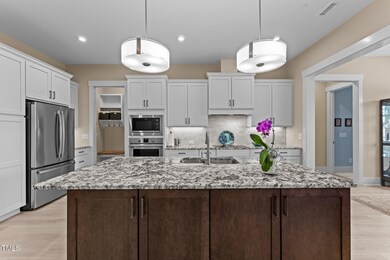1027 Laurelwood Dr Durham, NC 27705
Croasdaile NeighborhoodEstimated payment $5,350/month
Highlights
- Community Dry Dock
- Home fronts a pond
- Open Floorplan
- Fishing
- Lake View
- ENERGY STAR Certified Homes
About This Home
PRICE IMPROVED! NEW PICTURES! Elegant Primary-Level Living by Homes by Dickerson Near Duke & Downtown Durham.
Discover refined comfort and timeless style in this spacious 3,100 sq ft townhome, masterfully built to Green certified standards. Located in a serene golf course community, this home offers the perfect blend of tranquility and convenience — just minutes from Duke Hospital, Downtown Durham, and major amenities, yet tucked away in a peaceful, park-like setting.
Designed for effortless one-level living, this home features soaring ceilings, a wall of windows that floods the space with natural light, and luxurious high-end finishes throughout. The open layout flows seamlessly, showcasing an elegant kitchen, custom tile work, and an oversized walk-in shower in the spa-like primary bath.
Enjoy direct access to walking trails around Crystal Lake, complete with a fishing pier and gazebo — the perfect spot to unwind or connect with nature. A spacious 2-car garage adds convenience, while quality craftsmanship offers enduring appeal. Large unfinished walk-in attic space has potential to be finished in the future. Relax knowing the HOA has a healthy reserve fund and maintains roof, siding, windows, exterior doors, deck staining and powerwashing, lawn, gardens, and walking trails.
This home comes with a whole-house generator, a retractable awning over the patio, and a centralized vacuum system! The stand up crawl space is fully encapsulated and in pristine condition.
Whether you're entertaining or enjoying quiet moments at home, this residence delivers exceptional comfort and style in one of Durham's most desirable communities.
Schedule your showing today — this is the lifestyle you've been waiting for!
Townhouse Details
Home Type
- Townhome
Est. Annual Taxes
- $8,101
Year Built
- Built in 2020
Lot Details
- 4,356 Sq Ft Lot
- Home fronts a pond
- Two or More Common Walls
- South Facing Home
- Landscaped
HOA Fees
Parking
- 2 Car Attached Garage
- Front Facing Garage
- Garage Door Opener
- On-Street Parking
- 2 Open Parking Spaces
Property Views
- Lake
- Pond
- Woods
Home Design
- Contemporary Architecture
- Transitional Architecture
- Brick Veneer
- Block Foundation
- Shingle Roof
- HardiePlank Type
Interior Spaces
- 3,096 Sq Ft Home
- 2-Story Property
- Open Floorplan
- Central Vacuum
- Smooth Ceilings
- Vaulted Ceiling
- Ceiling Fan
- Awning
- Family Room
- Dining Room
- Unfinished Attic
Kitchen
- Eat-In Kitchen
- Built-In Electric Oven
- Built-In Oven
- Stainless Steel Appliances
- ENERGY STAR Qualified Appliances
- Kitchen Island
- Granite Countertops
- Quartz Countertops
Flooring
- Wood
- Carpet
- Tile
Bedrooms and Bathrooms
- 3 Bedrooms
- Primary Bedroom on Main
- Walk-In Closet
- Primary bathroom on main floor
- Separate Shower in Primary Bathroom
- Bathtub with Shower
- Walk-in Shower
Laundry
- Laundry Room
- Laundry on main level
- Washer and Dryer
- Sink Near Laundry
Home Security
Accessible Home Design
- Accessible Bedroom
- Central Living Area
Eco-Friendly Details
- ENERGY STAR Certified Homes
Outdoor Features
- Deck
- Porch
Schools
- Hillandale Elementary School
- Brogden Middle School
- Riverside High School
Utilities
- ENERGY STAR Qualified Air Conditioning
- Central Air
- Heating System Uses Natural Gas
- Natural Gas Connected
- Gas Water Heater
- High Speed Internet
- Cable TV Available
Listing and Financial Details
- Assessor Parcel Number 225590
Community Details
Overview
- Association fees include insurance, ground maintenance, maintenance structure
- Pine Bluff Association, Phone Number (919) 383-5575
- Croasdaile Farms Master HOA
- Built by Homes by Dickerson
- Croasdaile Farm Subdivision
- Maintained Community
- Community Lake
- Pond Year Round
Recreation
- Community Dry Dock
- Fishing
- Jogging Path
- Trails
Security
- Fire and Smoke Detector
Map
Home Values in the Area
Average Home Value in this Area
Tax History
| Year | Tax Paid | Tax Assessment Tax Assessment Total Assessment is a certain percentage of the fair market value that is determined by local assessors to be the total taxable value of land and additions on the property. | Land | Improvement |
|---|---|---|---|---|
| 2024 | $8,101 | $580,740 | $120,000 | $460,740 |
| 2023 | $7,607 | $580,740 | $120,000 | $460,740 |
| 2022 | $7,433 | $580,740 | $120,000 | $460,740 |
| 2021 | $7,143 | $560,740 | $100,000 | $460,740 |
| 2020 | $2,971 | $238,870 | $100,000 | $138,870 |
Property History
| Date | Event | Price | Change | Sq Ft Price |
|---|---|---|---|---|
| 09/11/2025 09/11/25 | Price Changed | $795,000 | -3.3% | $257 / Sq Ft |
| 05/25/2025 05/25/25 | Price Changed | $822,000 | -1.8% | $266 / Sq Ft |
| 05/22/2025 05/22/25 | Price Changed | $837,000 | +1.8% | $270 / Sq Ft |
| 05/22/2025 05/22/25 | Price Changed | $822,000 | -1.8% | $266 / Sq Ft |
| 02/27/2025 02/27/25 | For Sale | $837,000 | -- | $270 / Sq Ft |
Purchase History
| Date | Type | Sale Price | Title Company |
|---|---|---|---|
| Warranty Deed | $614,500 | None Available | |
| Warranty Deed | $440,000 | None Available | |
| Warranty Deed | $50,000 | None Available |
Mortgage History
| Date | Status | Loan Amount | Loan Type |
|---|---|---|---|
| Previous Owner | $15,000,000 | Construction |
Source: Doorify MLS
MLS Number: 10078746
APN: 225590
- 2550 Bittersweet Dr
- 34 Justin Ct
- 72 Justin Ct
- 2 Moorefield Ct
- 2519 Hitchcock Dr
- 3775 Guess Rd Unit 43
- 2203 Meadowcreek Dr
- 3047 Rosewood Cir
- 101 Old Mill Place
- 100 Old Mill Place
- 104 Old Mill Place
- 105 Old Mill Place
- 3646 Crystal Ct
- 209 Old Mill Place
- 2702 Ramblegate Ln
- 121 Crestridge Place
- 3107 Rosebriar Dr
- 112 Crestridge Place
- 2705 Ramblegate Ln
- 3300 Alabama Ave
- 18 Weather Hill Cir
- 3130 Hillandale Rd
- 2610-A Camellia St
- 3775 Guess Rd Unit 22
- 3672 Guess Rd
- 3835 Guess Rd
- 3637 Guess Rd Unit B
- 3637 Guess Rd
- 2105 Bogarde St
- 100 Millspring Dr
- 1400 Wyldewood Rd
- 1410 Nicklaus Dr
- 3506 Guess Rd
- 1321 Newcastle Rd
- 2420 Stadium Dr
- 1106 Horton Rd
- 4109 Trevor Cir
- 2026 Arlo Cross Way
- 2507 W Carver St
- 30 Appleton Place







