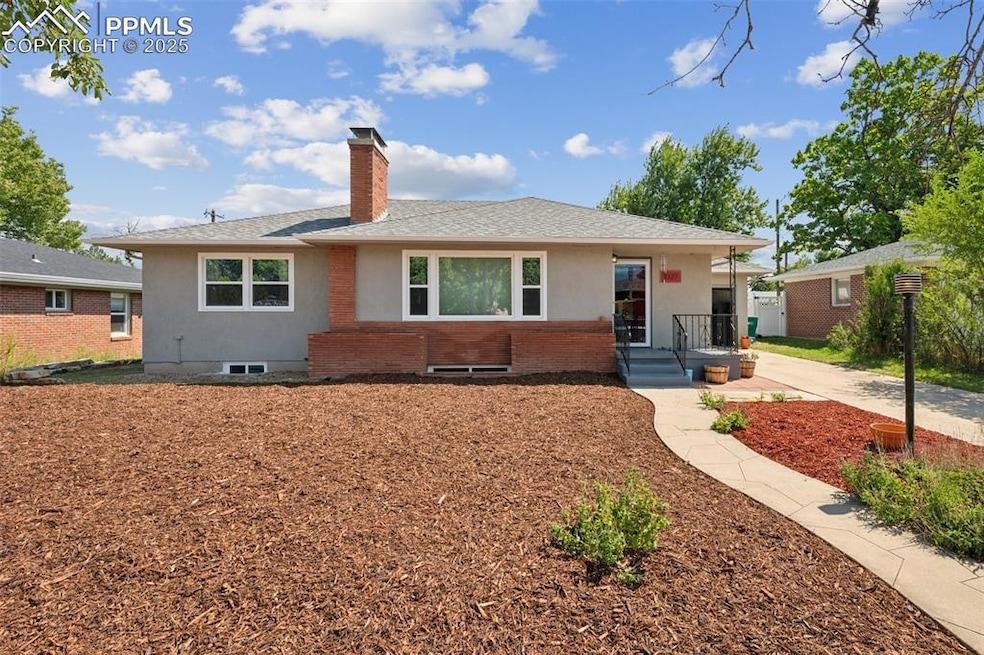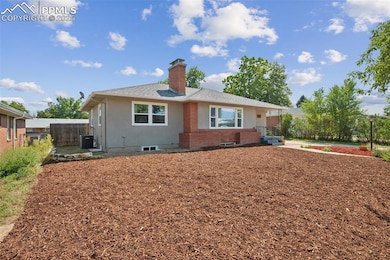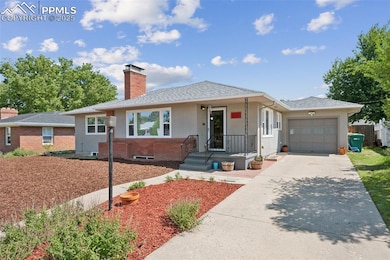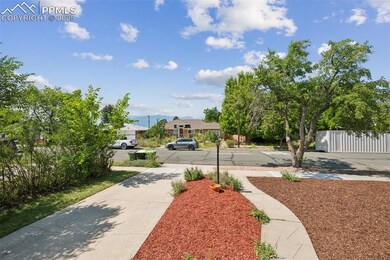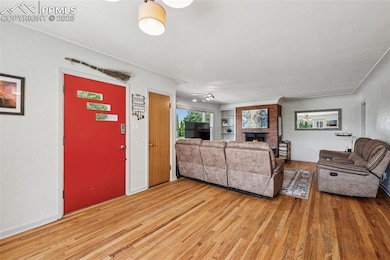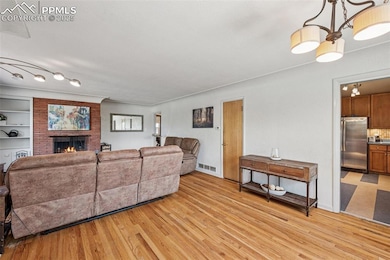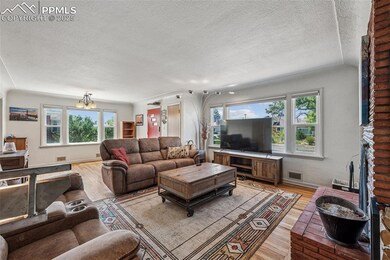1027 Logan Place Colorado Springs, CO 80909
Middle Shooks Run NeighborhoodEstimated payment $2,523/month
Highlights
- Views of Pikes Peak
- Multiple Fireplaces
- Wood Flooring
- Property is near a park
- Ranch Style House
- Covered Patio or Porch
About This Home
Howdy! Welcome to this charming ranch home with mountain views! Step inside to a bright and spacious living room featuring hardwood floors, a cove ceiling, built-ins, and a cozy wood-burning fireplace. The dining area flows into the kitchen with stainless steel appliances and a cheerful breakfast nook. Three main-level bedrooms offer hardwood floors and great closet space, including a primary bedroom with dual closets. The finished basement adds even more living space with a large family room, second fireplace, custom office, fourth bedroom, and full bath. Plenty of storage throughout, including a dedicated storage room with sink and a large laundry room with built-in cabinets and natural light. Enjoy Colorado living outdoors on the private 13x21 covered flagstone patio surrounded by flowering bushes and mature landscaping. The backyard is beautifully maintained with perennials, space to garden or play, and a large Tuff Shed. Conveniently located near schools, shopping, and downtown Colorado Springs, this home blends character, comfort, and functionality in a fantastic location!
Home Details
Home Type
- Single Family
Est. Annual Taxes
- $1,533
Year Built
- Built in 1953
Lot Details
- 6,970 Sq Ft Lot
- Back Yard Fenced
- Landscaped
- Level Lot
Parking
- 1 Car Attached Garage
- Workshop in Garage
- Driveway
Property Views
- Pikes Peak
- Mountain
Home Design
- Ranch Style House
- Brick Exterior Construction
- Shingle Roof
- Stucco
Interior Spaces
- 2,420 Sq Ft Home
- Ceiling Fan
- Multiple Fireplaces
- Basement Fills Entire Space Under The House
Kitchen
- Breakfast Area or Nook
- Oven
- Dishwasher
- Disposal
Flooring
- Wood
- Carpet
- Tile
- Vinyl
Bedrooms and Bathrooms
- 4 Bedrooms
Laundry
- Laundry Room
- Laundry on lower level
- Dryer
- Washer
Outdoor Features
- Covered Patio or Porch
- Shed
Location
- Property is near a park
- Property near a hospital
- Property is near schools
- Property is near shops
Schools
- Queen Palmer Elementary School
- Palmer High School
Additional Features
- Remote Devices
- Forced Air Heating and Cooling System
Map
Home Values in the Area
Average Home Value in this Area
Tax History
| Year | Tax Paid | Tax Assessment Tax Assessment Total Assessment is a certain percentage of the fair market value that is determined by local assessors to be the total taxable value of land and additions on the property. | Land | Improvement |
|---|---|---|---|---|
| 2025 | $1,533 | $35,310 | -- | -- |
| 2024 | $1,418 | $32,020 | $5,030 | $26,990 |
| 2022 | $1,556 | $27,800 | $4,170 | $23,630 |
| 2021 | $1,688 | $28,600 | $4,290 | $24,310 |
| 2020 | $1,685 | $24,830 | $3,580 | $21,250 |
| 2019 | $1,676 | $24,830 | $3,580 | $21,250 |
| 2018 | $1,575 | $21,460 | $2,740 | $18,720 |
| 2017 | $1,491 | $21,460 | $2,740 | $18,720 |
| 2016 | $1,288 | $22,210 | $2,440 | $19,770 |
| 2015 | $1,283 | $22,210 | $2,440 | $19,770 |
| 2014 | $993 | $16,500 | $2,440 | $14,060 |
Property History
| Date | Event | Price | List to Sale | Price per Sq Ft |
|---|---|---|---|---|
| 11/23/2025 11/23/25 | Pending | -- | -- | -- |
| 11/12/2025 11/12/25 | Price Changed | $455,000 | -3.2% | $188 / Sq Ft |
| 09/18/2025 09/18/25 | Price Changed | $470,000 | -2.1% | $194 / Sq Ft |
| 09/04/2025 09/04/25 | For Sale | $480,000 | -- | $198 / Sq Ft |
Purchase History
| Date | Type | Sale Price | Title Company |
|---|---|---|---|
| Warranty Deed | $490,000 | Stewart Title Company | |
| Warranty Deed | $278,500 | Stewart Title | |
| Personal Reps Deed | $210,000 | North American Title | |
| Deed | -- | -- |
Mortgage History
| Date | Status | Loan Amount | Loan Type |
|---|---|---|---|
| Open | $465,500 | New Conventional | |
| Previous Owner | $222,800 | New Conventional | |
| Previous Owner | $168,000 | Unknown |
Source: Pikes Peak REALTOR® Services
MLS Number: 8687576
APN: 64081-15-015
- 1616 E Yampa St
- 1028 N Union Blvd
- 1819 E Yampa St
- 725 N Logan Ave
- 1512 E Monument St
- 720 N Foote Ave
- 1129 N Cedar St
- 1416 N Foote Ave
- 1124 N Cedar St
- 632 N Foote Ave
- 1115 Custer Ave
- 817 Swope Ave
- 628 N Sheridan Ave
- 1007 Iowa Ave
- 1460 Bellaire Dr
- 719 Bonfoy Ave
- 1013 E Columbia St
- 1301 E Caramillo St
- 2111 E Cache La Poudre St
- 1228 Custer Ave
