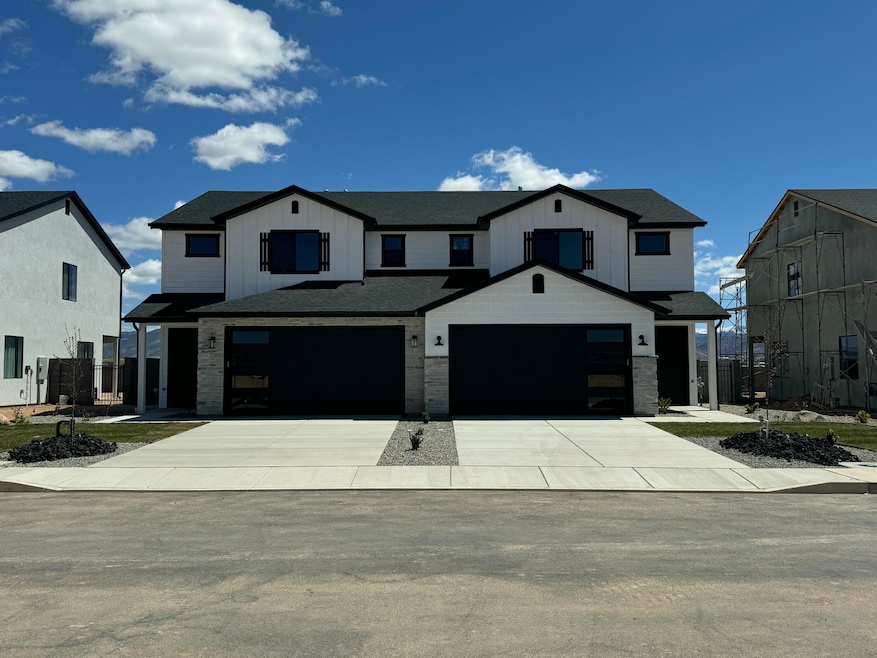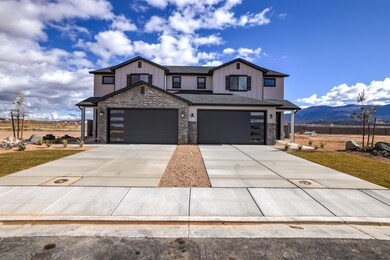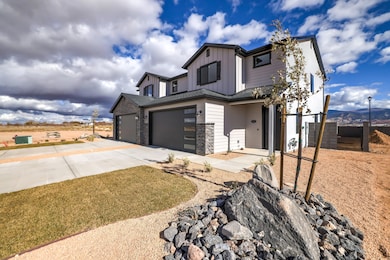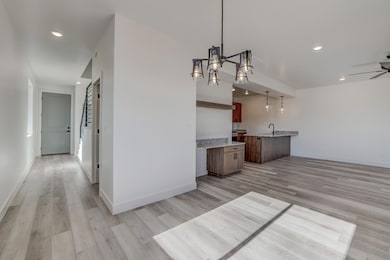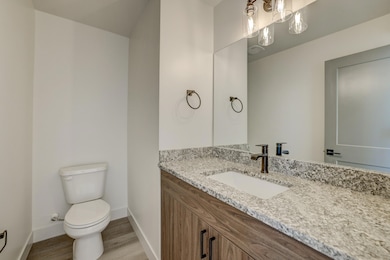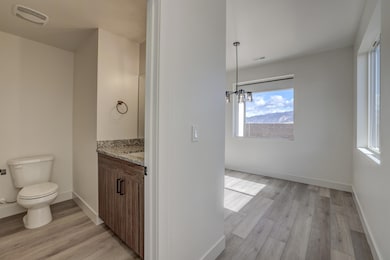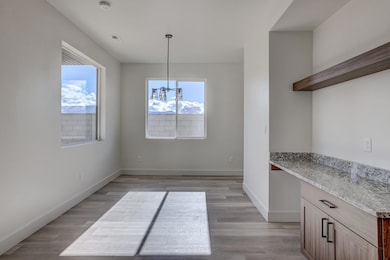1027 N Fern St Cedar City, UT 84721
Estimated payment $2,118/month
Highlights
- No HOA
- Porch
- Double Pane Windows
- Fireplace
- 2 Car Attached Garage
- Landscaped
About This Home
A hard to find FOUR bed Twin home. This plan is 1806 sq. ft., with a large Master Bedroom & a spacious Master Closet. A perfect use of space everywhere you go in this plan. Open and light Main Floor with built in desk by Kitchen, large Family Room area, Covered Patio, Fireplace, Enclosed yard, Fridge included. No HOA. This home sits on a corner lot so the front and back yards are slightly larger and no neighbor on one side.
Magnolia Fields sits in a beautiful, scenic location with views and open space. It is Cedar City's newest neighborhood with a range of floor plans to fit your needs. Pictures are of similar home.
Listing Agent
RealtyPath LLC (Fidelity St. George) License #11352974-SA00 Listed on: 07/07/2025
Home Details
Home Type
- Single Family
Est. Annual Taxes
- $117
Year Built
- Built in 2025 | Under Construction
Lot Details
- 5,663 Sq Ft Lot
- Property is Fully Fenced
- Landscaped
- Property is zoned R-2-2
Parking
- 2 Car Attached Garage
- Garage Door Opener
Home Design
- Frame Construction
- Asphalt Shingled Roof
- Stucco
- Stone
Interior Spaces
- 1,806 Sq Ft Home
- ENERGY STAR Qualified Ceiling Fan
- Ceiling Fan
- Fireplace
- Double Pane Windows
Kitchen
- Range
- Microwave
- Dishwasher
- Disposal
Flooring
- Wall to Wall Carpet
- Luxury Vinyl Tile
Bedrooms and Bathrooms
- 4 Bedrooms
Outdoor Features
- Porch
Utilities
- Central Air
- Heating System Uses Gas
- Gas Water Heater
Community Details
- No Home Owners Association
- Magnolia Fields Subdivision
Listing and Financial Details
- Assessor Parcel Number B-2031-0008-000S
Map
Home Values in the Area
Average Home Value in this Area
Tax History
| Year | Tax Paid | Tax Assessment Tax Assessment Total Assessment is a certain percentage of the fair market value that is determined by local assessors to be the total taxable value of land and additions on the property. | Land | Improvement |
|---|---|---|---|---|
| 2025 | $117 | $15,000 | $15,000 | -- |
| 2023 | $105 | $18,000 | $18,000 | -- |
Property History
| Date | Event | Price | List to Sale | Price per Sq Ft |
|---|---|---|---|---|
| 11/05/2025 11/05/25 | Pending | -- | -- | -- |
| 07/07/2025 07/07/25 | For Sale | $399,900 | -- | $221 / Sq Ft |
Purchase History
| Date | Type | Sale Price | Title Company |
|---|---|---|---|
| Warranty Deed | -- | Security Escrow & Title | |
| Warranty Deed | -- | Security Escrow & Title |
Source: Iron County Board of REALTORS®
MLS Number: 112130
APN: B-2031-0008-000S
- 1031 N Fern St
- 1034 N Olesia St
- 6593 N 3900 W
- 1028 N Olesia St
- 1042 N Reese St
- 3973 W Tatiana St
- 4013 W Tatiana St
- 3853 W 1300 N
- 6151 N 3800 W
- 6116 N 3800 W
- 6800 N 3700 W
- 1 AC Ft Water Right 73-3911 Unit No. of Hwy 56
- 3373 W 800 N
- 3305 W 800 N
- 3335 W 800 N
- 3409 W 800 N
- 3441 W 800 N
- 3277 W 800 N
- 3245 W 800 N
- 3477 W 800 N
