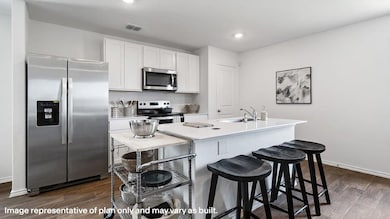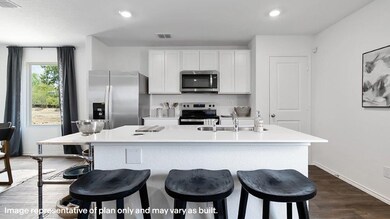Estimated payment $2,070/month
Highlights
- Home Under Construction
- Deck
- Traditional Architecture
- ENERGY STAR Certified Homes
- Adjacent to Greenbelt
- Corner Lot
About This Home
CORNER LOT ! Welcome to the beautifully designed Franklin floor plan, a spacious two-story home offering 5 bedrooms, 2.5 bathrooms, and a 2-car garage. Step inside through the welcoming front porch and into the foyer, where you’re greeted by an elegant dining room and convenient powder room nearby. Moving forward, the home opens into a bright, airy family room that flows seamlessly into the kitchen, complete with a large island, stainless steel appliances, and a walk-in pantry—perfect for family gatherings and entertaining. Upstairs, you’ll find the private primary bedroom retreat with a spacious walk-in closet and an en-suite bathroom featuring dual sinks and a large shower. Four secondary bedrooms are thoughtfully arranged on the second floor, providing flexible space for family, guests, or a home office. A full secondary bathroom and upstairs utility room add to the home’s convenience and functionality. This open, family-friendly layout offers comfort, style, and modern living
Home Details
Home Type
- Single Family
Year Built
- Home Under Construction
Lot Details
- 8,955 Sq Ft Lot
- Adjacent to Greenbelt
- Back Yard Fenced
- Corner Lot
HOA Fees
- $73 Monthly HOA Fees
Parking
- 2 Car Attached Garage
Home Design
- Traditional Architecture
- Brick Exterior Construction
- Slab Foundation
- Composition Roof
- Cement Siding
Interior Spaces
- 1,892 Sq Ft Home
- 2-Story Property
- Ceiling Fan
- Family Room Off Kitchen
- Utility Room
- Washer and Gas Dryer Hookup
- Fire and Smoke Detector
Kitchen
- Walk-In Pantry
- Gas Oven
- Gas Range
- Microwave
- Dishwasher
- Granite Countertops
- Disposal
Flooring
- Carpet
- Vinyl
Bedrooms and Bathrooms
- 5 Bedrooms
- En-Suite Primary Bedroom
- Double Vanity
Eco-Friendly Details
- Energy-Efficient Windows with Low Emissivity
- Energy-Efficient HVAC
- Energy-Efficient Insulation
- ENERGY STAR Certified Homes
- Energy-Efficient Thermostat
- Ventilation
Outdoor Features
- Deck
- Covered Patio or Porch
Schools
- Walt Disney Elementary School
- Alvin Junior High School
- Alvin High School
Utilities
- Central Heating and Cooling System
- Heating System Uses Gas
- Programmable Thermostat
Community Details
- Inframark Association, Phone Number (281) 870-0585
- Built by D.R. Horton
- Watermark Subdivision
Listing and Financial Details
- Seller Concessions Offered
Map
Home Values in the Area
Average Home Value in this Area
Property History
| Date | Event | Price | List to Sale | Price per Sq Ft |
|---|---|---|---|---|
| 10/29/2025 10/29/25 | For Sale | $320,490 | -- | $169 / Sq Ft |
Source: Houston Association of REALTORS®
MLS Number: 82566388
- 00 County Road 424
- 4513 County Road 424
- 3628 Farm To Market Road 2403
- 3221 County Road 890
- 00 Highway 6
- 1751 Rosharon Rd
- 0 W Highway 6 Unit 68293296
- 000 Highway 35 S
- 002 Johnston St
- 300 Mustang Rd
- 950 Wildwinn Dr
- 4800 Heathrow Ln
- 394 Sherandoe Ln
- 4850 Heathrow Ln
- 3810 Westglen Dr
- 814 Verhalen Rd
- 5355 Morgan Oak Dr
- 3111 Paso Fino Dr
- 607 Debbie Ln
- 610 Linda Ln
- 211 #B W South St
- 3833 Mustang Rd
- 3706 Chadwick Dr
- 3111 Paso Fino Dr
- 2511 Shining Spur Ct
- 2550 S Bypass 35
- 1195 Quarterhorse Dr
- 015 County Road 158
- 1908 Rosharon Rd
- 2500 Fairway Dr
- 1709 S Park Dr
- 1101 W South St
- 211 #A W South St
- 1302 Cypress St
- 1520 Highland Dr
- 1016 S Booth Ln Unit A
- 1004 S Hill St
- 408 E Coombs St
- 4790 Wickwillow Ln
- 5806 S Highway 35







