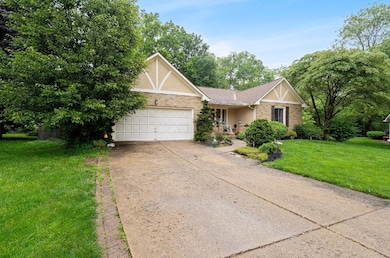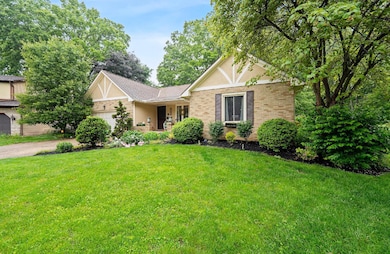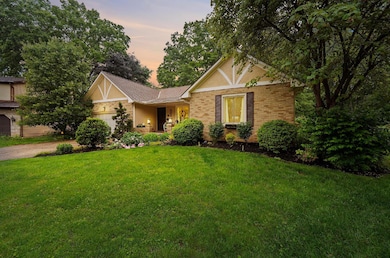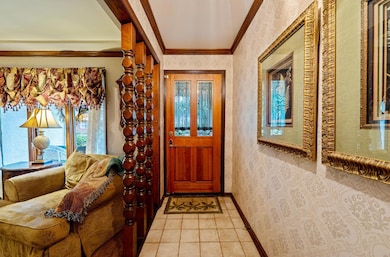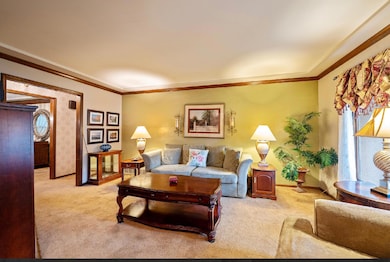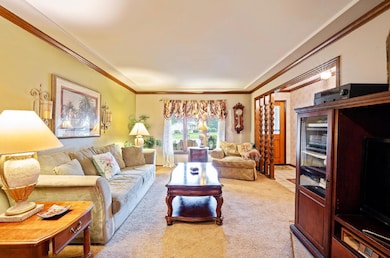
1027 Peggys Cove Reynoldsburg, OH 43068
Estimated payment $2,180/month
Highlights
- Stream or River on Lot
- 1 Fireplace
- Fenced Yard
- Ranch Style House
- No HOA
- Cul-De-Sac
About This Home
Tucked away at the end of a peaceful cul-de-sac, this beautifully maintained 3-bedroom, 2.5-bath ranch offers the perfect mix of comfort, privacy, and future potential. With over 2,000 sq ft of thoughtfully designed living space, you'll love the airy, oversized rooms, detailed crown molding, and the full unfinished basement that's ready for your personal touch—whether it's a home gym, theater, or playroom.
The light-filled living room invites you to kick back and relax or host casual gatherings with ease. In the heart of the home, freshly updated white kitchen cabinets brighten the space and offer both style and function for everyday living.
Step outside into your own private retreat—where a tree-lined backyard and peaceful patio set the stage for morning coffee, weekend cookouts, or simply soaking in the serenity.
Whether you're upsizing, rightsizing, or just looking for a quiet place to call home, this gem checks every box. Located in a tight-knit neighborhood with little traffic and plenty of charm, this is where comfort meets opportunity.
Home Details
Home Type
- Single Family
Est. Annual Taxes
- $5,281
Year Built
- Built in 1978
Lot Details
- 0.33 Acre Lot
- Cul-De-Sac
- Fenced Yard
Parking
- 2 Car Attached Garage
- Garage Door Opener
- On-Street Parking
Home Design
- Ranch Style House
- Brick Exterior Construction
- Block Foundation
- Stucco Exterior
Interior Spaces
- 2,056 Sq Ft Home
- Crown Molding
- 1 Fireplace
- Insulated Windows
- Family Room
- Basement Fills Entire Space Under The House
- Laundry on main level
Kitchen
- Electric Range
- Microwave
- Dishwasher
Flooring
- Carpet
- Ceramic Tile
Bedrooms and Bathrooms
- 3 Main Level Bedrooms
Outdoor Features
- Stream or River on Lot
- Patio
Utilities
- Forced Air Heating and Cooling System
- Electric Water Heater
Community Details
- No Home Owners Association
Listing and Financial Details
- Assessor Parcel Number 060-005106
Map
Home Values in the Area
Average Home Value in this Area
Tax History
| Year | Tax Paid | Tax Assessment Tax Assessment Total Assessment is a certain percentage of the fair market value that is determined by local assessors to be the total taxable value of land and additions on the property. | Land | Improvement |
|---|---|---|---|---|
| 2024 | $5,281 | $103,150 | $28,180 | $74,970 |
| 2023 | $5,040 | $103,150 | $28,180 | $74,970 |
| 2022 | $4,415 | $68,360 | $14,700 | $53,660 |
| 2021 | $4,433 | $68,360 | $14,700 | $53,660 |
| 2020 | $4,522 | $68,360 | $14,700 | $53,660 |
| 2019 | $4,146 | $56,810 | $12,250 | $44,560 |
| 2018 | $3,914 | $56,810 | $12,250 | $44,560 |
| 2017 | $3,972 | $56,810 | $12,250 | $44,560 |
| 2016 | $3,799 | $46,550 | $11,760 | $34,790 |
| 2015 | $3,681 | $46,550 | $11,760 | $34,790 |
| 2014 | $3,698 | $46,550 | $11,760 | $34,790 |
| 2013 | $1,894 | $49,000 | $12,390 | $36,610 |
Property History
| Date | Event | Price | Change | Sq Ft Price |
|---|---|---|---|---|
| 07/03/2025 07/03/25 | Price Changed | $320,000 | -3.0% | $156 / Sq Ft |
| 06/18/2025 06/18/25 | For Sale | $330,000 | 0.0% | $161 / Sq Ft |
| 06/16/2025 06/16/25 | Off Market | $330,000 | -- | -- |
| 06/06/2025 06/06/25 | For Sale | $330,000 | -- | $161 / Sq Ft |
Purchase History
| Date | Type | Sale Price | Title Company |
|---|---|---|---|
| Quit Claim Deed | -- | None Listed On Document | |
| Warranty Deed | $171,000 | Chicago Title | |
| Survivorship Deed | $160,000 | Chicago Title West | |
| Deed | $131,000 | -- | |
| Deed | $118,900 | -- |
Mortgage History
| Date | Status | Loan Amount | Loan Type |
|---|---|---|---|
| Previous Owner | $165,648 | FHA | |
| Previous Owner | $169,650 | FHA | |
| Previous Owner | $120,000 | Purchase Money Mortgage |
Similar Homes in Reynoldsburg, OH
Source: Columbus and Central Ohio Regional MLS
MLS Number: 225019460
APN: 060-005106
- 7121 Briarcliff Rd
- 7226 Sabre Ave
- 7358 Roshon Ave
- 814 Gilmore Dr
- 1140 Roundelay Rd E
- 7343 Lebanon Ave
- 1121 Gibson Rd
- 1207 Nocturne Rd E
- 6885 Tanya Terrace
- 6992 Wind River Dr
- 1070 Tiffany Dr
- 7399 Marlan Ave
- 6810 Prior Place
- 6836 Frey Ln
- 7150 E Main St Unit C105
- 6821 Frey Ln
- 7371 Rodebaugh Rd
- 6800 Frey Ln
- 591 Brightstone Dr
- 0 Rosehill Rd
- 7390 Warwick Ave
- 735 Marlan Ave
- 7362 Sabre Ave
- 7200 Rodebaugh Rd
- 6847 Greenleaf Dr
- 1405 Haft Dr
- 6801 Bordeaux Ct
- 421 Lancaster Ave
- 423 Dr
- 1184 Foxcreek Ln
- 7670 N Oakbrook Dr
- 7289 Timbercreek Ct
- 7164 Feather Ct Unit 7164
- 231 Oakford St
- 7908 Windrift Place
- 7729 E Main St
- 7938 Windrift Place
- 7170 Calusa Dr
- 135 Reynoldsburg-New Albany Rd S
- 7230 Calusa Dr

