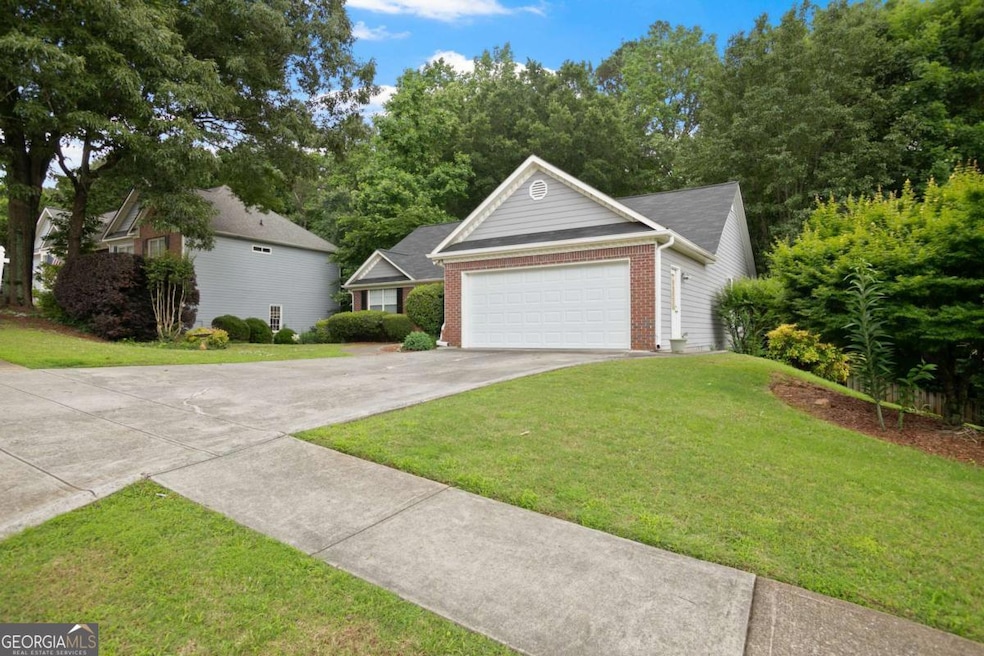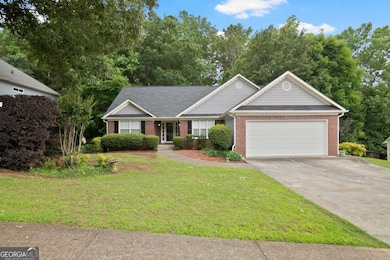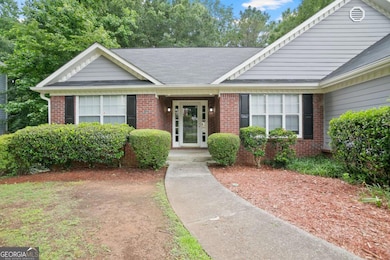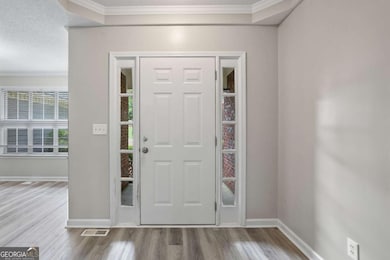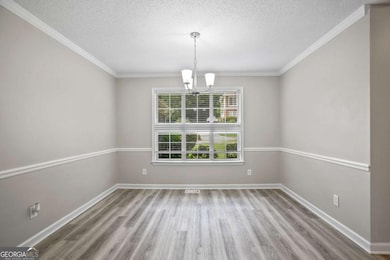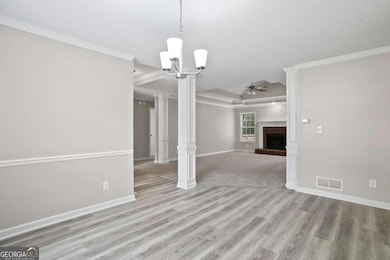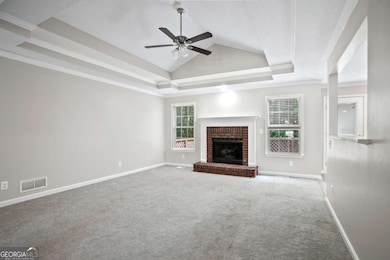1027 Regency Dr Acworth, GA 30102
Oak Grove NeighborhoodEstimated payment $2,753/month
Highlights
- Dining Room Seats More Than Twelve
- Deck
- Ranch Style House
- Boston Elementary School Rated A-
- Private Lot
- Double Pane Windows
About This Home
Nestled in the sought-after Regency Woods neighborhood of Acworth, this beautifully updated ranch is a true standout. Sleek modern finishes, a smart, easy-living layout, and a fully finished basement-complete with two additional bedrooms and a brand-new full bath-come together to offer the perfect blend of comfort, style, and flexibility. Step inside to a bright, open living space where clean lines and contemporary touches create an inviting, effortless vibe. The kitchen is a showstopper for any home cook, featuring stainless steel appliances, quartz countertops, and abundant cabinetry to keep everything organized. From weekday breakfasts to weekend entertaining, this space sets the tone for how you want to live. The spacious master suite feels like its own private retreat, complete with a generous walk-in closet and a spa-inspired bathroom with a soaking tub-perfect for ending the day on a relaxing note. The finished basement brings a whole new level of versatility, offering room for guests, work-from-home needs, or additional hangout space. And with the newly added full bath, convenience is built right in. Outside, enjoy the warm, welcoming neighborhood vibe with tree-lined streets and quick access to shopping, dining, schools, and everyday essentials. The main-level deck offers peaceful views of the backyard and wooded backdrop, while the terrace-level patio provides easy yard access and a covered spot to kick back and unwind. Stylish, move-in ready, and ideally located-this one truly has it all.
Home Details
Home Type
- Single Family
Est. Annual Taxes
- $4,719
Year Built
- Built in 1996
Lot Details
- 0.36 Acre Lot
- Back Yard Fenced
- Private Lot
- Level Lot
HOA Fees
- $23 Monthly HOA Fees
Home Design
- Ranch Style House
- Composition Roof
- Concrete Siding
- Brick Front
Interior Spaces
- Roommate Plan
- Ceiling Fan
- Gas Log Fireplace
- Double Pane Windows
- Entrance Foyer
- Living Room with Fireplace
- Dining Room Seats More Than Twelve
- Breakfast Room
Kitchen
- Oven or Range
- Microwave
- Dishwasher
Flooring
- Carpet
- Vinyl
Bedrooms and Bathrooms
- 5 Bedrooms | 3 Main Level Bedrooms
- Double Vanity
- Soaking Tub
- Separate Shower
Finished Basement
- Basement Fills Entire Space Under The House
- Interior and Exterior Basement Entry
- Finished Basement Bathroom
- Natural lighting in basement
Home Security
- Carbon Monoxide Detectors
- Fire and Smoke Detector
Parking
- 4 Car Garage
- Parking Accessed On Kitchen Level
Outdoor Features
- Deck
- Patio
- Shed
Schools
- Boston Elementary School
- Booth Middle School
- Etowah High School
Utilities
- Forced Air Heating and Cooling System
- Heating System Uses Natural Gas
- Underground Utilities
- 220 Volts
- Phone Available
- Cable TV Available
Community Details
- Regency Woods Subdivision
Map
Home Values in the Area
Average Home Value in this Area
Tax History
| Year | Tax Paid | Tax Assessment Tax Assessment Total Assessment is a certain percentage of the fair market value that is determined by local assessors to be the total taxable value of land and additions on the property. | Land | Improvement |
|---|---|---|---|---|
| 2025 | $4,514 | $181,212 | $30,000 | $151,212 |
| 2024 | $4,670 | $181,932 | $30,000 | $151,932 |
| 2023 | $3,949 | $151,960 | $26,486 | $125,474 |
| 2022 | $3,466 | $145,128 | $30,000 | $115,128 |
| 2021 | $3,191 | $120,800 | $22,000 | $98,800 |
| 2020 | $2,917 | $108,868 | $16,000 | $92,868 |
| 2019 | $2,756 | $101,960 | $16,000 | $85,960 |
| 2018 | $2,582 | $93,880 | $16,000 | $77,880 |
| 2017 | $2,406 | $231,600 | $16,000 | $76,640 |
| 2016 | $2,406 | $212,400 | $14,400 | $70,560 |
| 2015 | $2,195 | $192,400 | $14,400 | $62,560 |
| 2014 | $1,968 | $172,800 | $11,600 | $57,520 |
Property History
| Date | Event | Price | List to Sale | Price per Sq Ft | Prior Sale |
|---|---|---|---|---|---|
| 12/29/2025 12/29/25 | Pending | -- | -- | -- | |
| 12/23/2025 12/23/25 | Price Changed | $450,000 | -1.1% | $130 / Sq Ft | |
| 12/15/2025 12/15/25 | Price Changed | $454,900 | -0.1% | $132 / Sq Ft | |
| 12/11/2025 12/11/25 | Price Changed | $455,400 | -0.1% | $132 / Sq Ft | |
| 12/08/2025 12/08/25 | Price Changed | $455,900 | -0.1% | $132 / Sq Ft | |
| 12/03/2025 12/03/25 | For Sale | $456,400 | +20.1% | $132 / Sq Ft | |
| 12/14/2022 12/14/22 | Sold | $379,900 | 0.0% | $110 / Sq Ft | View Prior Sale |
| 10/19/2022 10/19/22 | Pending | -- | -- | -- | |
| 10/17/2022 10/17/22 | For Sale | $379,900 | -- | $110 / Sq Ft |
Purchase History
| Date | Type | Sale Price | Title Company |
|---|---|---|---|
| Warranty Deed | $337,500 | -- | |
| Quit Claim Deed | -- | -- | |
| Deed | $234,500 | -- | |
| Deed | $134,900 | -- |
Mortgage History
| Date | Status | Loan Amount | Loan Type |
|---|---|---|---|
| Previous Owner | $187,600 | New Conventional | |
| Previous Owner | $46,900 | New Conventional |
Source: Georgia MLS
MLS Number: 10652306
APN: 21N11G-00000-034-000
- 1029 Regency Dr
- 520 Regency Dr
- 210 Creek View Ln
- 1463 Kellogg Creek Rd
- 1121 Britley Park Ln
- 727 Copper Trace Way
- 702 Copper Trace Way
- 701 Copper Trace Way
- 700 Copper Trace Way
- 712 Copper Trace Way
- 102 Peaceful View
- 135 Golden Hills Dr
- 211 Chelsea Ct
- 1095 Britley Park Ln Unit 1
- 2038 Britley Park Crossing
- 302 Victory Commons Overlook
- 204 Chelsea Ct Unit 2
- 2055 Britley Park Crossing
- 128 Golden Hills Dr
- 222 Gallant Fox Way
