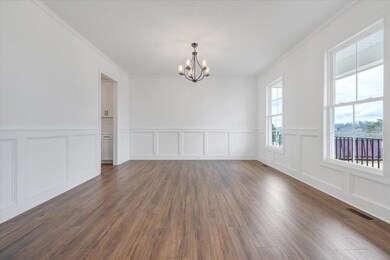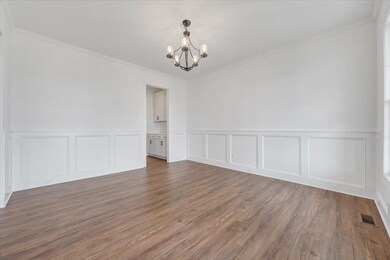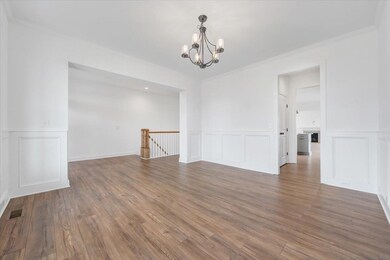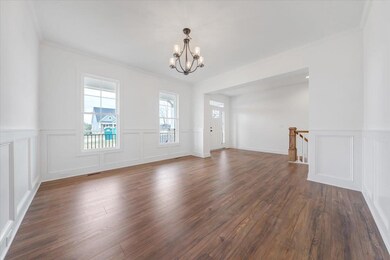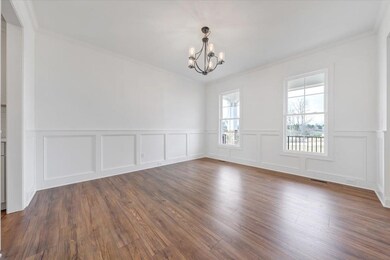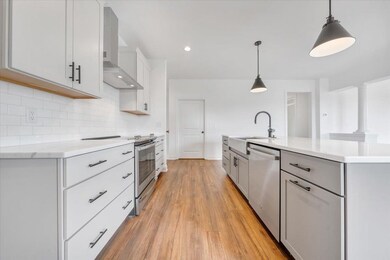
1027 Round Meadow Dr Christiansburg, VA 24073
Estimated payment $3,920/month
Highlights
- New Construction
- Deck
- Walk-In Closet
- Craftsman Architecture
- Main Floor Primary Bedroom
- Ceramic Tile Flooring
About This Home
Welcome to The Meadows, Christiansburg's premier new home community located just minutes from downtown Christiansburg. Enjoy the serenity of 46 acres of green space complete with walking paths. You'll treasure the Linden Terrace, a 3300 SF home with 3 bedrooms and 2 1/2 baths. The welcoming front porch invites you to its spacious kitchen and breakfast nook adjoining the cozy family room and fireplace. A formal front dining room connects to the kitchen through a butler pantry. From the breakfast nook, a private hallway, flanked by a study and laundry room, leads to the first floor primary suite with a serenity bath and spacious walk in closet. Step downstairs to the terrace. Relax on this level with a generous recreation room, two additional bedrooms, and a full bath. This home features Pearl Energy Certification and a 10 Year Builders Limited Warranty. As this home is under construction, photos represent similar homes.
Home Details
Home Type
- Single Family
Est. Annual Taxes
- $3,589
Year Built
- Built in 2023 | New Construction
Home Design
- Craftsman Architecture
- Brick Exterior Construction
- Shingle Roof
- Cement Siding
- Passive Radon Mitigation
- Radon Mitigation System
Interior Spaces
- 3,375 Sq Ft Home
- Panel Doors
- Attic Access Panel
Kitchen
- Oven
- Electric Range
- Microwave
- Dishwasher
- Disposal
Flooring
- Carpet
- Ceramic Tile
- Luxury Vinyl Plank Tile
Bedrooms and Bathrooms
- 3 Bedrooms | 1 Primary Bedroom on Main
- Walk-In Closet
- 2.5 Bathrooms
- Ceramic Tile in Bathrooms
Laundry
- Laundry on main level
- Washer and Electric Dryer Hookup
Basement
- Walk-Out Basement
- 1 Bathroom in Basement
- 2 Bedrooms in Basement
Parking
- 2 Car Attached Garage
- Driveway
Schools
- Christiansburg Elementary And Middle School
- Christiansburg High School
Utilities
- Heat Pump System
- Electric Water Heater
Additional Features
- Deck
- 0.28 Acre Lot
Community Details
- Property has a Home Owners Association
- Association fees include common area maintenance
Listing and Financial Details
- Assessor Parcel Number 494118
Map
Home Values in the Area
Average Home Value in this Area
Tax History
| Year | Tax Paid | Tax Assessment Tax Assessment Total Assessment is a certain percentage of the fair market value that is determined by local assessors to be the total taxable value of land and additions on the property. | Land | Improvement |
|---|---|---|---|---|
| 2025 | $3,589 | $472,300 | $55,000 | $417,300 |
| 2024 | $413 | $55,000 | $55,000 | $0 |
| 2023 | $385 | $55,000 | $55,000 | $0 |
| 2022 | $490 | $55,000 | $55,000 | $0 |
Property History
| Date | Event | Price | Change | Sq Ft Price |
|---|---|---|---|---|
| 10/15/2024 10/15/24 | Pending | -- | -- | -- |
| 09/05/2024 09/05/24 | Price Changed | $669,900 | -4.3% | $198 / Sq Ft |
| 06/06/2024 06/06/24 | Price Changed | $699,900 | -2.8% | $207 / Sq Ft |
| 12/13/2023 12/13/23 | Price Changed | $719,990 | 0.0% | $213 / Sq Ft |
| 11/30/2023 11/30/23 | Price Changed | $719,900 | +7.0% | $213 / Sq Ft |
| 11/13/2023 11/13/23 | For Sale | $673,109 | -- | $199 / Sq Ft |
Purchase History
| Date | Type | Sale Price | Title Company |
|---|---|---|---|
| Deed | $485,000 | New Title Company Name |
Similar Homes in the area
Source: New River Valley Association of REALTORS®
MLS Number: 419617
APN: 494118
- 870 Cambria St NW
- 260 Alder Ln
- 210 Berkshire Dr
- 135 Sapphire Ave
- 180 Sapphire Ave
- 1450 Sleepy Hollow Rd
- 1400 Sleepy Hollow Rd
- 330 Diamond Ave
- 310 Diamond Ave NW
- 35 Welch Cir NW
- 55 Welch Cir NW
- 610 Cambria St NW
- 145 Twig St
- 435 Majestic Dr NW
- 435 Majestic Dr
- 130 Roudabush Dr NW
- 1687 York Dr
- 220 Phoenix Blvd NW
- 370 Twig St
- 1020 Round Meadow Dr

