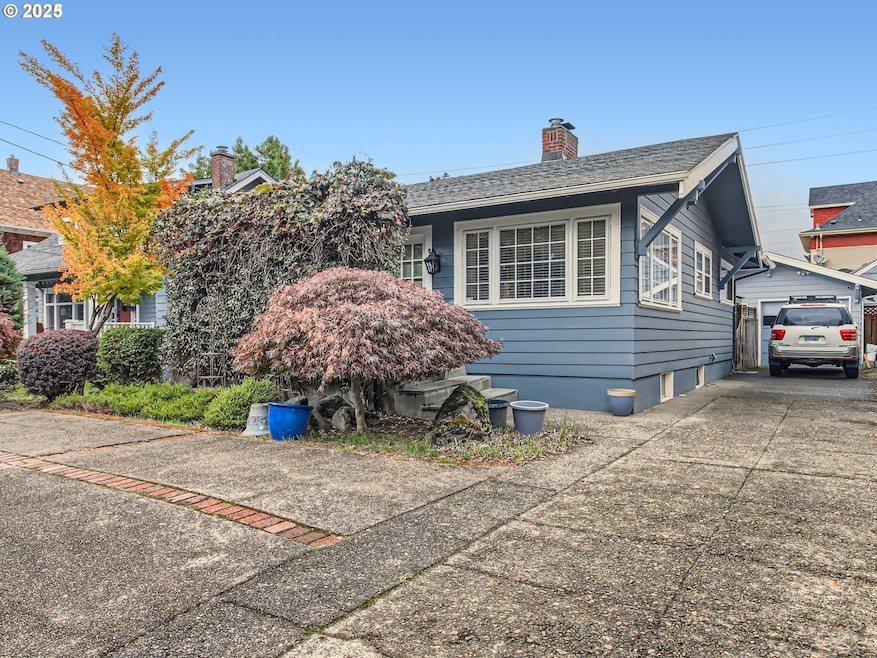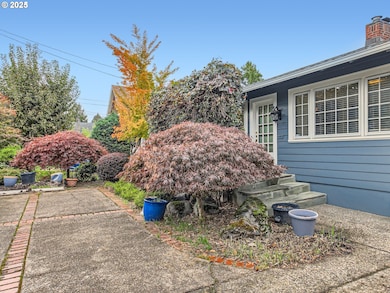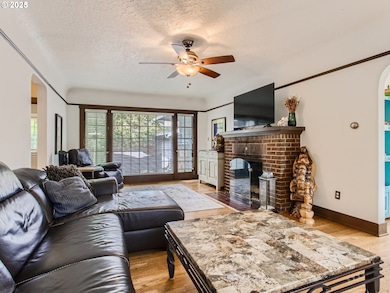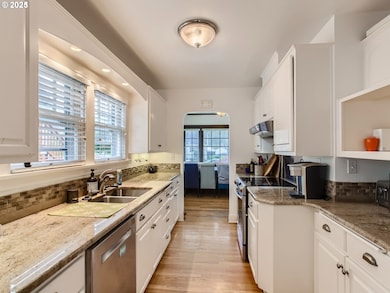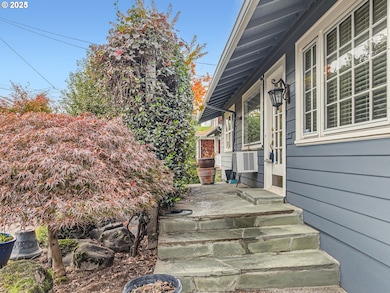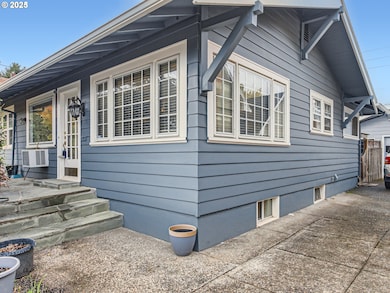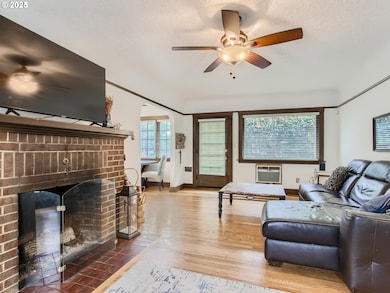1027 SE Tacoma St Portland, OR 97202
Sellwood NeighborhoodEstimated payment $3,394/month
Highlights
- RV Access or Parking
- Wood Flooring
- Granite Countertops
- Llewellyn Elementary School Rated A-
- Main Floor Primary Bedroom
- Private Yard
About This Home
Fantastic bungalow just steps from Sellwood’s shops and amenities. Great location for a professional office space or for your small business. Brimming with character and original details, this home also features thoughtful updates throughout. Hardwood floors flow across the main level, complemented by an updated kitchen with granite countertops, stainless steel appliances, abundant storage, and a refrigerator included. The spacious living room offers a cozy gas fireplace. Two main-level bedrooms and a full bathroom provide comfortable living. Downstairs, you’ll find a third bedroom and second full bathroom, plus a laundry area with washer and dryer included. The expansive lower level offers potential to create an additional bedroom or a family room. Enjoy the fully fenced backyard with mature landscaping, a large patio ideal for entertaining, and the potential to convert it into an amazing sunroom. This backyard has so much potential to make it an urban oasis. The detached garage includes a new door opener and ample storage. With a long driveway and extra parking pad, there’s plenty of off-street parking. Convenient to New Seasons, restaurants, shops, and schools. All just minutes from downtown Portland, Oaks Park, and the heart of Sellwood! Previously rented at $3200/mo.
Home Details
Home Type
- Single Family
Est. Annual Taxes
- $5,943
Year Built
- Built in 1930
Lot Details
- 5,227 Sq Ft Lot
- Fenced
- Level Lot
- Private Yard
Parking
- 1 Car Detached Garage
- Oversized Parking
- Garage Door Opener
- Driveway
- RV Access or Parking
Home Design
- Bungalow
- Composition Roof
- Lap Siding
Interior Spaces
- 1,912 Sq Ft Home
- 2-Story Property
- Wood Burning Fireplace
- Family Room
- Living Room
- Dining Room
- Wood Flooring
- Washer and Dryer
- Finished Basement
Kitchen
- Free-Standing Range
- Range Hood
- Dishwasher
- Stainless Steel Appliances
- Granite Countertops
Bedrooms and Bathrooms
- 3 Bedrooms
- Primary Bedroom on Main
Schools
- Llewellyn Elementary School
- Sellwood Middle School
- Cleveland High School
Utilities
- Cooling System Mounted In Outer Wall Opening
- Forced Air Heating System
- Heating System Uses Gas
- Gas Water Heater
Additional Features
- Accessibility Features
- Patio
Community Details
- No Home Owners Association
Listing and Financial Details
- Assessor Parcel Number R266947
Map
Home Values in the Area
Average Home Value in this Area
Tax History
| Year | Tax Paid | Tax Assessment Tax Assessment Total Assessment is a certain percentage of the fair market value that is determined by local assessors to be the total taxable value of land and additions on the property. | Land | Improvement |
|---|---|---|---|---|
| 2024 | $5,943 | $222,110 | -- | -- |
| 2023 | $5,943 | $215,650 | $0 | $0 |
| 2022 | $5,591 | $209,370 | $0 | $0 |
| 2021 | $5,496 | $203,280 | $0 | $0 |
| 2020 | $5,042 | $197,360 | $0 | $0 |
| 2019 | $4,857 | $191,620 | $0 | $0 |
| 2018 | $4,714 | $186,040 | $0 | $0 |
| 2017 | $4,518 | $180,630 | $0 | $0 |
| 2016 | $4,135 | $175,370 | $0 | $0 |
| 2015 | $4,026 | $170,270 | $0 | $0 |
| 2014 | $3,966 | $165,320 | $0 | $0 |
Property History
| Date | Event | Price | Change | Sq Ft Price |
|---|---|---|---|---|
| 08/21/2025 08/21/25 | Price Changed | $549,000 | -4.5% | $287 / Sq Ft |
| 08/07/2025 08/07/25 | Off Market | $575,000 | -- | -- |
| 08/04/2025 08/04/25 | For Sale | $575,000 | 0.0% | $301 / Sq Ft |
| 06/29/2025 06/29/25 | Price Changed | $575,000 | -4.2% | $301 / Sq Ft |
| 05/23/2025 05/23/25 | Price Changed | $600,000 | -7.7% | $314 / Sq Ft |
| 05/01/2025 05/01/25 | For Sale | $650,000 | -- | $340 / Sq Ft |
Purchase History
| Date | Type | Sale Price | Title Company |
|---|---|---|---|
| Warranty Deed | $380,000 | Lawyers Title | |
| Warranty Deed | $240,000 | First American | |
| Warranty Deed | $192,950 | Ticor Title Insurance Compan | |
| Warranty Deed | $169,900 | Ticor Title Insurance |
Mortgage History
| Date | Status | Loan Amount | Loan Type |
|---|---|---|---|
| Open | $351,610 | New Conventional | |
| Previous Owner | $190,000 | Purchase Money Mortgage | |
| Previous Owner | $154,360 | Purchase Money Mortgage | |
| Previous Owner | $161,405 | Purchase Money Mortgage |
Source: Regional Multiple Listing Service (RMLS)
MLS Number: 794820039
APN: R266947
- 934 SE Nehalem St
- 824 SE Tacoma St Unit 838
- 1412 SE Tenino St
- 1127 SE Sherrett St
- 1344 SE Miller St
- 601 SE Spokane St Unit 102
- 1414 SE Miller St
- 7926 SE 6th Ave Unit 4
- 7966 SE 6th Ave
- 1337 SE Lexington St
- 1116 SE Lambert St
- 525 SE Marion St Unit 21
- 1124 SE Malden St
- 318 SE Spokane St Unit 3
- 314 SE Spokane St Unit 1
- 1224 SE Malden St
- 1544 SE Bidwell St
- 242 SE Spokane St Unit 6
- 700 SE Marion St Unit D
- 196 SE Spokane St Unit 110
- 8120 SE 11th Ave
- 1280 Nehalem St
- 8220 SE 6th Ave
- 933 SE Marion St
- 1650 SE Tacoma St
- 1626 SE Lexington St
- 1626 SE Lexington St
- 1666 SE Umatilla St Unit 2
- 1721 SE Tacoma St
- 1666 SE Lambert St
- 1630 SE Rural St
- 1544 SE Tolman St
- 152 S Palatine Hill Rd
- 10357 SE Waverly Ct
- 1611 SE Lava Dr
- 5605 SE Milwaukie Ave
- 1651 SE Lava Dr
- 9225 SW 2nd Ave
- 10306 SE Main St
- 2028 SE Harold St Unit B
