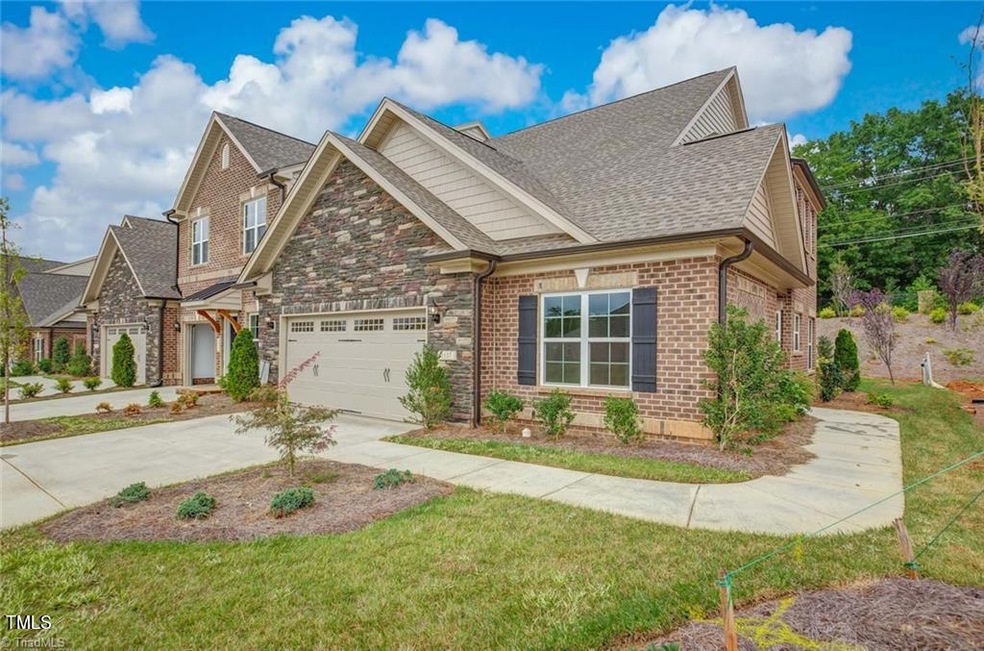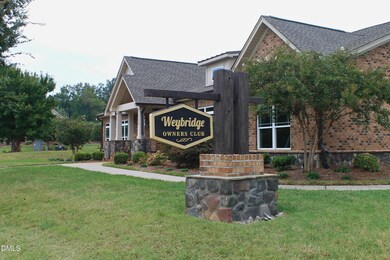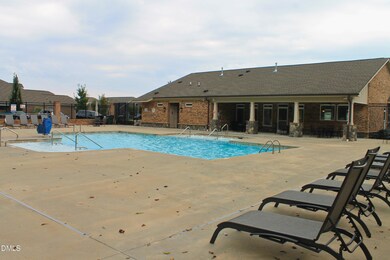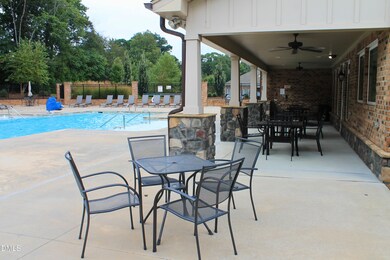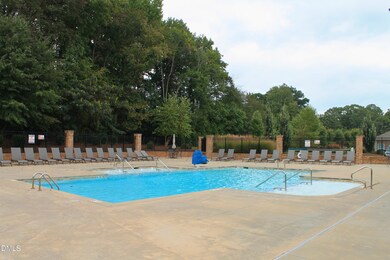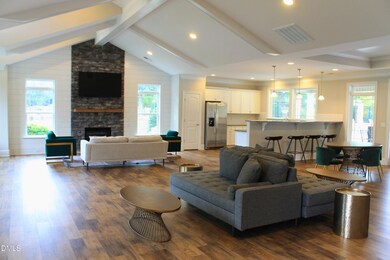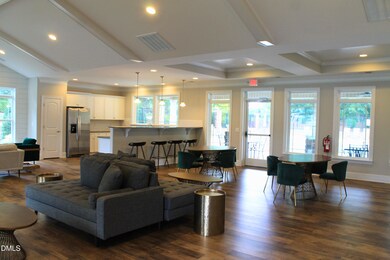1027 Talisker Way Unit 15 Burlington, NC 27215
West Burlington NeighborhoodEstimated payment $3,181/month
Highlights
- New Construction
- Traditional Architecture
- Loft
- Vaulted Ceiling
- Main Floor Bedroom
- Sun or Florida Room
About This Home
This two-story townhome holds the primary suite on the main level. The bedroom has a tray ceiling, a walk-in closet, and a private primary bathroom. The bathroom can be built with either a large walk-in shower and a water closet, or a separate shower and tub. The galley-style kitchen has a bar top that leads into the dining area and the living area. The living room has a gas log fireplace, which has the option to become a double-sided fireplace when adding the optional sunroom. The second bedroom and full bath are also located on the main level. Upstairs you will find a large loft with tons of natural light (optional 3rd bedroom), an office as well as a third full bathroom. This home feels quite spacious with over 2,000 square feet and has a two-car garage. Enjoy a maintenance-free lifestyle where the HOA takes care of all landscaping, exterior upkeep, and roof maintenance for your home. Relax and unwind with exclusive access to the community pool and clubhouse.
*Photos are Representative*
Townhouse Details
Home Type
- Townhome
Year Built
- Built in 2024 | New Construction
HOA Fees
- $265 Monthly HOA Fees
Parking
- 2 Car Attached Garage
Home Design
- Traditional Architecture
- Brick Exterior Construction
- Slab Foundation
- Frame Construction
- Architectural Shingle Roof
- Vinyl Siding
Interior Spaces
- 2,256 Sq Ft Home
- 1-Story Property
- Vaulted Ceiling
- Ceiling Fan
- Insulated Windows
- Family Room
- Home Office
- Loft
- Sun or Florida Room
- Washer Hookup
Kitchen
- Range
- Microwave
- Dishwasher
- Disposal
Flooring
- Carpet
- Ceramic Tile
- Luxury Vinyl Tile
Bedrooms and Bathrooms
- 2 Main Level Bedrooms
- 3 Full Bathrooms
Schools
- Highland Elementary School
- Turrentine Middle School
- Walter Williams High School
Utilities
- Central Air
- Heating System Uses Natural Gas
Additional Features
- Energy-Efficient Doors
- Patio
- Fenced Yard
Community Details
- Preistly Management Association, Phone Number (336) 379-5007
- The Townes At Weybridge Subdivision
Listing and Financial Details
- Assessor Parcel Number 8844183721
Map
Home Values in the Area
Average Home Value in this Area
Property History
| Date | Event | Price | List to Sale | Price per Sq Ft |
|---|---|---|---|---|
| 10/01/2025 10/01/25 | Price Changed | $464,990 | -1.1% | $206 / Sq Ft |
| 05/07/2025 05/07/25 | Price Changed | $470,312 | 0.0% | $208 / Sq Ft |
| 05/07/2025 05/07/25 | For Sale | $470,312 | +1.4% | $208 / Sq Ft |
| 08/28/2024 08/28/24 | Pending | -- | -- | -- |
| 08/28/2024 08/28/24 | For Sale | $464,000 | -- | $206 / Sq Ft |
Source: Doorify MLS
MLS Number: 10049380
- 1027 Talisker Way
- 1033 Talisker Way Unit 16
- 1033 Talisker Way
- 1055 Talisker Way
- 1055 Talisker Way Unit 19
- 1061 Talisker Way Unit 20
- 1061 Talisker Way
- 1083 Talisker Way
- 1110 Talisker Way
- 1110 Talisker Way Unit 76
- 1114 Talisker Way
- 1121 Talisker Way
- 1096 Crestwell Dr
- 1275 Talisker Way Unit 50
- 1275 Talisker Way
- Hampton Plan at Weybridge - Luxury Single Family
- Somerset Plan at Weybridge - Luxury Single Family
- Ellington Plan at Weybridge - Luxury Single Family
- Hanover Lux Plan at Weybridge - Luxury Single Family
- Ashton Plan at Weybridge - Luxury Single Family
- 315 Brooks Garden Rd
- 4229 Stonecrest Dr
- 1094 Forman Ln
- 1034 Finnwood Dr
- 541 N Carolina 61
- 103 Eva Dr
- 1045 Coldstream Dr
- 3508 Garden Rd
- 513 First St
- 3820 Bonnar Bridge Pkwy
- 198 Milltown St
- 610 Spaulding St
- 3431 Garden Rd
- 120 Buckhill Village Dr
- 100 Rosemont St
- 1720 Old St Marks Church Rd
- 1096 Cir
- 1729 University Dr Unit C1
- 1729 University Dr Unit D1
- 201 Orange Dr
