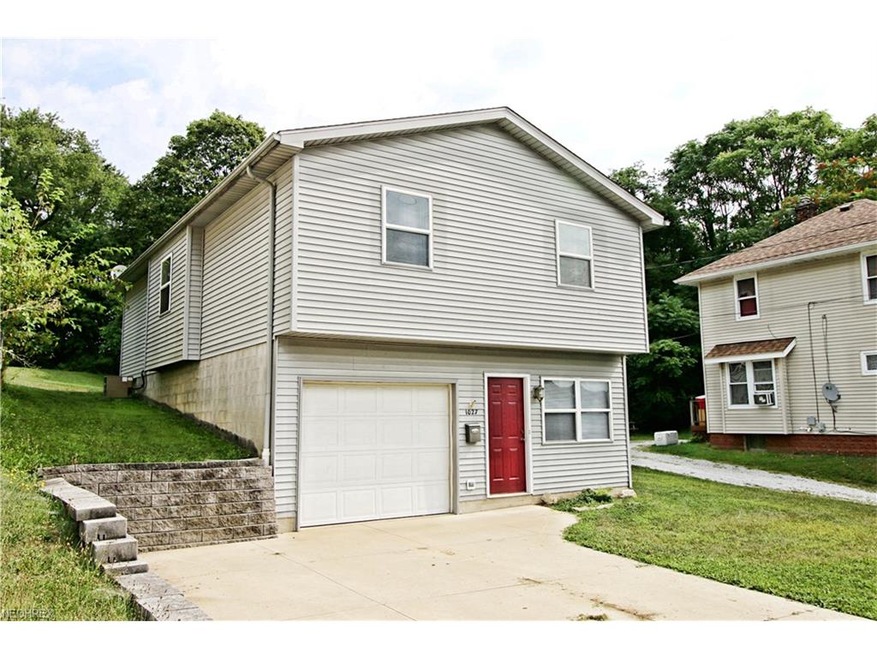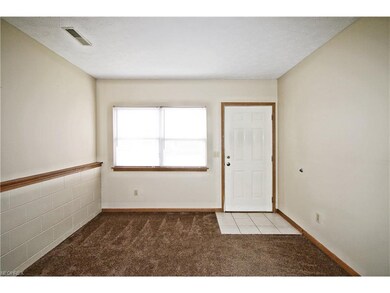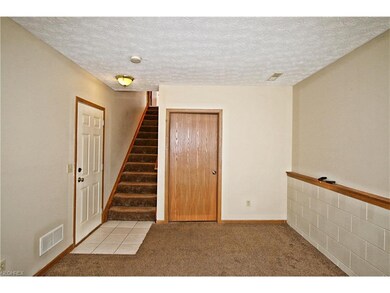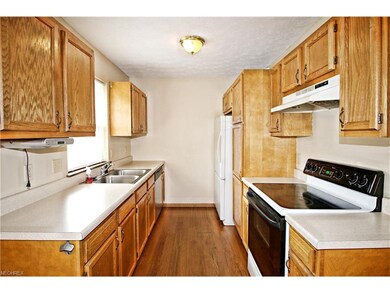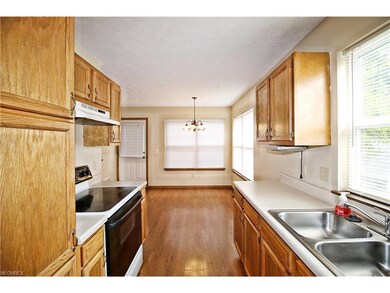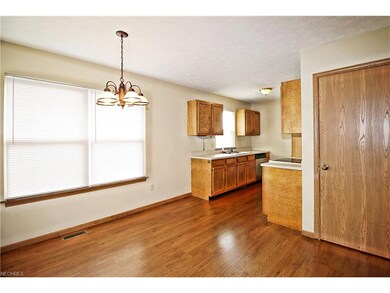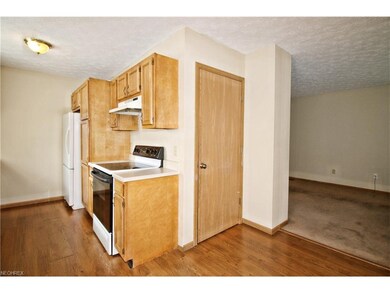
1027 W Hopocan Ave Barberton, OH 44203
Columbia Lake NeighborhoodHighlights
- Deck
- Forced Air Heating and Cooling System
- 1-Story Property
- 1 Car Attached Garage
About This Home
As of June 2025Move right in to this 3 bedroom, 1 bath raised Ranch with lower level family room. Built in 2001. One year home warranty. Seller is willing to offer a flooring allowances. Bedroom carpet is 2 years old. One car attached garage.
Last Agent to Sell the Property
Keller Williams Chervenic Rlty License #337861 Listed on: 08/14/2017

Home Details
Home Type
- Single Family
Est. Annual Taxes
- $1,726
Year Built
- Built in 2001
Lot Details
- 4,831 Sq Ft Lot
- Lot Dimensions are 42x115
Parking
- 1 Car Attached Garage
Home Design
- Asphalt Roof
- Vinyl Construction Material
Interior Spaces
- 1-Story Property
- Partially Finished Basement
- Partial Basement
Kitchen
- Built-In Oven
- Range
- Dishwasher
- Disposal
Bedrooms and Bathrooms
- 3 Bedrooms
Outdoor Features
- Deck
Utilities
- Forced Air Heating and Cooling System
- Heating System Uses Gas
Listing and Financial Details
- Assessor Parcel Number 0115835
Ownership History
Purchase Details
Home Financials for this Owner
Home Financials are based on the most recent Mortgage that was taken out on this home.Purchase Details
Home Financials for this Owner
Home Financials are based on the most recent Mortgage that was taken out on this home.Purchase Details
Purchase Details
Purchase Details
Similar Homes in Barberton, OH
Home Values in the Area
Average Home Value in this Area
Purchase History
| Date | Type | Sale Price | Title Company |
|---|---|---|---|
| Warranty Deed | $159,155 | Erieview Title Agency | |
| Deed | $78,000 | America Land Title | |
| Certificate Of Transfer | -- | -- | |
| Quit Claim Deed | $4,730 | Buckeye Reserve Title Agency | |
| Corporate Deed | -- | -- |
Mortgage History
| Date | Status | Loan Amount | Loan Type |
|---|---|---|---|
| Open | $7,957 | No Value Available | |
| Open | $154,380 | New Conventional | |
| Previous Owner | $8,283 | FHA | |
| Previous Owner | $76,587 | FHA |
Property History
| Date | Event | Price | Change | Sq Ft Price |
|---|---|---|---|---|
| 06/24/2025 06/24/25 | Sold | $159,155 | +2.7% | $130 / Sq Ft |
| 05/20/2025 05/20/25 | Pending | -- | -- | -- |
| 05/16/2025 05/16/25 | For Sale | $154,900 | +98.6% | $127 / Sq Ft |
| 01/16/2018 01/16/18 | Sold | $78,000 | -2.4% | $64 / Sq Ft |
| 12/18/2017 12/18/17 | Pending | -- | -- | -- |
| 11/08/2017 11/08/17 | Price Changed | $79,900 | -6.0% | $65 / Sq Ft |
| 09/15/2017 09/15/17 | Price Changed | $85,000 | -5.5% | $70 / Sq Ft |
| 08/14/2017 08/14/17 | For Sale | $89,900 | -- | $74 / Sq Ft |
Tax History Compared to Growth
Tax History
| Year | Tax Paid | Tax Assessment Tax Assessment Total Assessment is a certain percentage of the fair market value that is determined by local assessors to be the total taxable value of land and additions on the property. | Land | Improvement |
|---|---|---|---|---|
| 2025 | $2,127 | $42,571 | $7,522 | $35,049 |
| 2024 | $2,127 | $42,571 | $7,522 | $35,049 |
| 2023 | $2,127 | $42,571 | $7,522 | $35,049 |
| 2022 | $1,487 | $25,799 | $4,557 | $21,242 |
| 2021 | $1,485 | $25,799 | $4,557 | $21,242 |
| 2020 | $1,453 | $25,800 | $4,560 | $21,240 |
| 2019 | $1,679 | $27,000 | $4,560 | $22,440 |
| 2018 | $1,700 | $27,000 | $4,560 | $22,440 |
| 2017 | $1,722 | $27,000 | $4,560 | $22,440 |
| 2016 | $1,726 | $27,000 | $4,560 | $22,440 |
| 2015 | $1,722 | $27,000 | $4,560 | $22,440 |
| 2014 | $1,714 | $27,000 | $4,560 | $22,440 |
| 2013 | $1,765 | $28,830 | $4,560 | $24,270 |
Agents Affiliated with this Home
-

Seller's Agent in 2025
Allison McGregor
Brokers Realty Group
(330) 980-2976
1 in this area
90 Total Sales
-
R
Seller Co-Listing Agent in 2025
Ronald Wolfe
Brokers Realty Group
(330) 502-2989
1 in this area
13 Total Sales
-

Buyer's Agent in 2025
Ahren Booher
Keller Williams Elevate
(440) 537-4502
1 in this area
798 Total Sales
-
J
Buyer Co-Listing Agent in 2025
Joseph Dickerhoof
Keller Williams Elevate
(330) 206-8692
1 in this area
73 Total Sales
-

Seller's Agent in 2018
Darlene Hall
Keller Williams Chervenic Rlty
(330) 472-1158
13 in this area
464 Total Sales
-

Buyer's Agent in 2018
Debbie Ferrante
RE/MAX
(330) 958-8394
6 in this area
2,474 Total Sales
Map
Source: MLS Now
MLS Number: 3932012
APN: 01-15835
- 376 Hillsdale Ave
- 1021 Perry Ave
- 344 17th St NW
- 122 21st St NW
- 1080 Belleview Ave
- 139 24th St NW
- 48 21st St NW
- 86 24th St NW
- 0 29th St NW
- 38 24th St NW
- 52 20th St SW
- 1284 Norton Ave
- 0 S Cleveland Massillon Rd Unit 5141898
- 3877 Mount Vernon Blvd
- 679 Wooster Rd W
- 651 Wooster Rd W
- 647 Wooster Rd W
- 583 Creedmore Ave
- 3736 Mount Vernon Blvd
- 1364 Wooster Rd W
