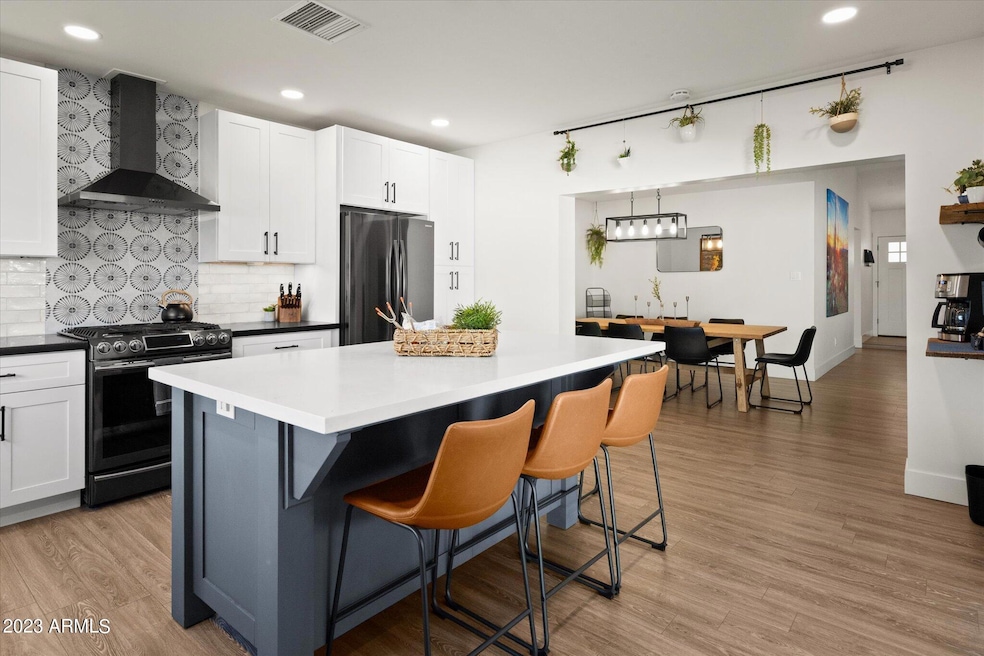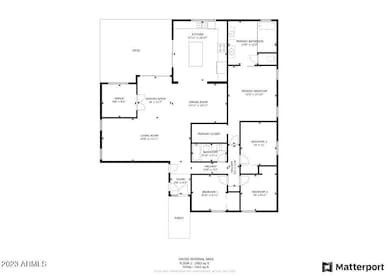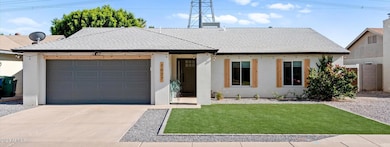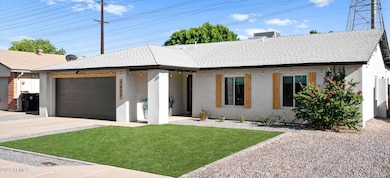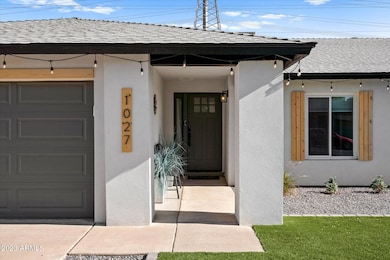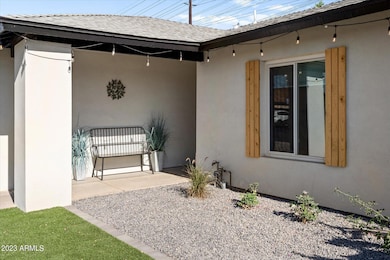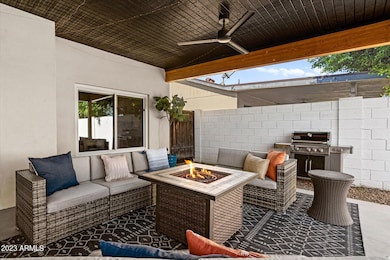1027 W Peralta Ave Mesa, AZ 85210
Dobson NeighborhoodHighlights
- RV Hookup
- Property is near public transit
- Furnished
- Franklin at Brimhall Elementary School Rated A
- Vaulted Ceiling
- 4-minute walk to Mesa Marlborough Park
About This Home
Peralta House: Updated Style, Expansive Comfort, Endless Possibilities for your furnished long-term rental! 4BR * 2Bath * Office * Pet Friendly * Utilities Included * Landscaping Included * 1 Gig Internet Included * Beautifully remodeled spaces designed for gathering: Well-stocked kitchen w/ RO and newer appliances, large patio & backyard w/ wood & gas firepits, BBQ & yard games, 4K Roku TVs in living room & every bdrm, seating for all, too many amenities to list including the SPA-LIKE bathroom Oasis! Peralta House is located where Mesa, Chandler, & Gilbert all meet w/ easy access to Scottsdale & Tempe, Loop-101 & US-60 so you'll be convenient to the best these East Valley cities have to offer! Rent = $4000/mo for 12 mo lease. Also available for 1+ month stays under MLS # 6545020
Home Details
Home Type
- Single Family
Est. Annual Taxes
- $1,713
Year Built
- Built in 1979
Lot Details
- 7,518 Sq Ft Lot
- Block Wall Fence
- Artificial Turf
- Front and Back Yard Sprinklers
- Sprinklers on Timer
- Private Yard
Parking
- 1.5 Car Direct Access Garage
- 4 Open Parking Spaces
- RV Hookup
Home Design
- Wood Frame Construction
- Composition Roof
- Foam Roof
- Block Exterior
- Stucco
Interior Spaces
- 2,123 Sq Ft Home
- 1-Story Property
- Furnished
- Vaulted Ceiling
- Ceiling Fan
- Double Pane Windows
- Vinyl Clad Windows
Kitchen
- Eat-In Kitchen
- Breakfast Bar
- Built-In Microwave
- Kitchen Island
- Granite Countertops
Flooring
- Carpet
- Vinyl
Bedrooms and Bathrooms
- 4 Bedrooms
- Primary Bathroom is a Full Bathroom
- 2 Bathrooms
- Double Vanity
- Bathtub With Separate Shower Stall
Laundry
- Laundry in unit
- Stacked Washer and Dryer
Accessible Home Design
- Accessible Hallway
- Doors with lever handles
- No Interior Steps
- Hard or Low Nap Flooring
Outdoor Features
- Covered Patio or Porch
- Fire Pit
- Outdoor Storage
- Built-In Barbecue
Location
- Property is near public transit
- Property is near a bus stop
Schools
- Summit Academy Elementary School
- Rhodes Junior High School
- Dobson High School
Utilities
- Central Air
- Heating Available
- Propane
- High Speed Internet
- Cable TV Available
Listing and Financial Details
- Property Available on 6/21/24
- Rent includes internet, utility caps apply, linen, gardening service, dishes
- 1-Month Minimum Lease Term
- Tax Lot 188
- Assessor Parcel Number 302-77-201
Community Details
Overview
- No Home Owners Association
- Marlborough Mesa Unit 1 Subdivision
Recreation
- Bike Trail
Matterport 3D Tour
Map
Source: Arizona Regional Multiple Listing Service (ARMLS)
MLS Number: 6717832
APN: 302-77-201
- 716 W Boxelder Place
- 717 W Boxelder Place
- 722 W Sterling Place
- 945 W Portobello Ave
- 898 W Sterling Place
- 711 W Straford Dr
- 3030 S Alma School Rd Unit 12
- 3030 S Alma School Rd Unit 10
- 3412 N Hartford St
- 910 W Plata Ave
- 1337 W Pampa Ave
- 3011 S Extension Rd
- 1351 W Plata Ave
- 2834 S Extension Rd Unit 1031
- 2855 S Extension Rd Unit 118
- 1111 W Summit Place Unit 73
- 1126 W Elliot Rd Unit 1040
- 1126 W Elliot Rd Unit 1078
- 1126 W Elliot Rd Unit 1010
- 2739 S Emerson Cir
- 809 W Peralta Ave
- 952 W Plata Ave Unit ID1319150P
- 3204 N Jay St
- 802 W Plata Ave
- 2855 S Extension Rd Unit 257
- 1111 W Summit Place Unit 71
- 3029 N Comanche Dr
- 2739 S Emerson Cir
- 2835 S Standage
- 710 W Alamo Dr
- 549 W Pampa Ave
- 623 W Guadalupe Rd Unit 217
- 645 W Nopal Ave
- 533 W Guadalupe Rd Unit 1140
- 533 W Guadalupe Rd Unit 1040
- 533 W Guadalupe Rd Unit 1063
- 533 W Guadalupe Rd Unit 1024
- 533 W Guadalupe Rd Unit 1004
- 503 W Cheyenne Dr
- 2986 N Oregon St Unit 8
