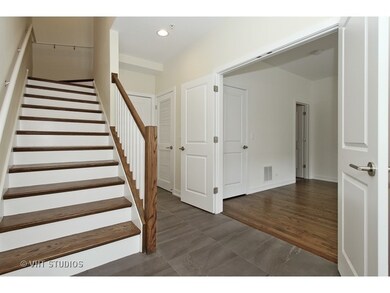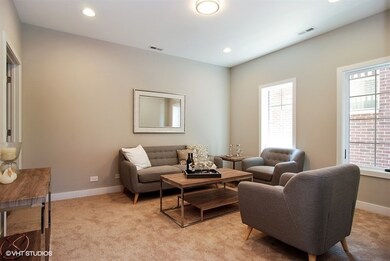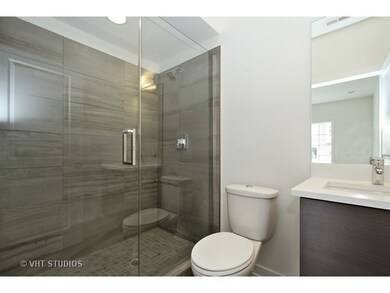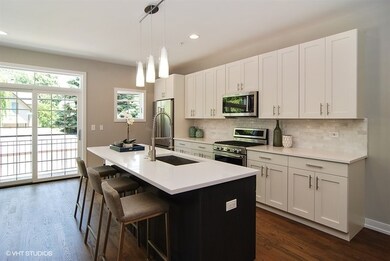
1027 Walnut Way Oak Park, IL 60302
Highlights
- Rooftop Deck
- Wood Flooring
- Loft
- Oliver W Holmes Elementary School Rated A-
- Main Floor Bedroom
- 5-minute walk to Mills Park/Pleasant Home
About This Home
As of December 2022Introducing The Oak Park Oasis -22, 4 level townhomes! A fresh new approach to town-home living. Sleek and modern with a downtown flair, situated close but not on the train line and walking distance to all that OP has to offer! Versatile floor plans with 3/4 BRs, 2.5/3.5 bathrooms, Spacious units with lots of light. Most with views of the court yard. Oak floors, open kitchens with large center island for seating with sink - great lay out for entertaining. You'll have balcony for grilling, roof top decks, large closets, roomy bedrooms. First floor family room can be additional bedroom - it features an en-suite full bath and a closet, perfect for guest space, office or exercise room. Fourth level also has loft space and is plumbed for wet bar. Large private roof deck with the option to double in size. Buy now and pick your finishes! Many great choices with quartz and granite for counters, marble for bathrooms, and stainless steel appliances. 2 car attached garage! Occupancy Spring 2016
Last Agent to Sell the Property
Baird & Warner License #475133179 Listed on: 06/13/2016

Townhouse Details
Home Type
- Townhome
Est. Annual Taxes
- $18,256
Year Built
- 2015
Lot Details
- End Unit
- East or West Exposure
HOA Fees
- $185 per month
Parking
- Attached Garage
- Garage Door Opener
- Parking Included in Price
- Garage Is Owned
Home Design
- Brick Exterior Construction
- Asphalt Shingled Roof
Interior Spaces
- Entrance Foyer
- Breakfast Room
- Loft
- Wood Flooring
- Washer and Dryer Hookup
Kitchen
- Galley Kitchen
- Breakfast Bar
- Oven or Range
- Microwave
- Dishwasher
- Stainless Steel Appliances
- Kitchen Island
- Disposal
Bedrooms and Bathrooms
- Main Floor Bedroom
- Walk-In Closet
- Primary Bathroom is a Full Bathroom
- Bathroom on Main Level
- Dual Sinks
- Separate Shower
Outdoor Features
- Balcony
- Rooftop Deck
Utilities
- Forced Air Heating and Cooling System
- Heating System Uses Gas
- Lake Michigan Water
Community Details
- Pets Allowed
Ownership History
Purchase Details
Home Financials for this Owner
Home Financials are based on the most recent Mortgage that was taken out on this home.Purchase Details
Home Financials for this Owner
Home Financials are based on the most recent Mortgage that was taken out on this home.Similar Homes in Oak Park, IL
Home Values in the Area
Average Home Value in this Area
Purchase History
| Date | Type | Sale Price | Title Company |
|---|---|---|---|
| Warranty Deed | $569,000 | None Listed On Document | |
| Warranty Deed | $569,000 | -- | |
| Warranty Deed | $583,000 | Proper Title Llc |
Mortgage History
| Date | Status | Loan Amount | Loan Type |
|---|---|---|---|
| Open | $455,200 | New Conventional | |
| Closed | $455,200 | New Conventional | |
| Previous Owner | $399,000 | Credit Line Revolving | |
| Previous Owner | $195,000 | Credit Line Revolving | |
| Previous Owner | $270,000 | New Conventional | |
| Previous Owner | $307,300 | New Conventional | |
| Previous Owner | $315,000 | Stand Alone Refi Refinance Of Original Loan | |
| Previous Owner | $424,100 | New Conventional | |
| Previous Owner | $436,912 | Adjustable Rate Mortgage/ARM |
Property History
| Date | Event | Price | Change | Sq Ft Price |
|---|---|---|---|---|
| 12/28/2022 12/28/22 | Sold | $569,000 | 0.0% | $211 / Sq Ft |
| 11/19/2022 11/19/22 | Pending | -- | -- | -- |
| 10/19/2022 10/19/22 | For Sale | $569,000 | -2.3% | $211 / Sq Ft |
| 09/01/2016 09/01/16 | Sold | $582,550 | +5.0% | $216 / Sq Ft |
| 06/13/2016 06/13/16 | Pending | -- | -- | -- |
| 06/13/2016 06/13/16 | For Sale | $554,900 | -- | $206 / Sq Ft |
Tax History Compared to Growth
Tax History
| Year | Tax Paid | Tax Assessment Tax Assessment Total Assessment is a certain percentage of the fair market value that is determined by local assessors to be the total taxable value of land and additions on the property. | Land | Improvement |
|---|---|---|---|---|
| 2024 | $18,256 | $56,001 | $1,205 | $54,796 |
| 2023 | $16,119 | $56,001 | $1,205 | $54,796 |
| 2022 | $16,119 | $45,397 | $1,285 | $44,112 |
| 2021 | $15,741 | $45,396 | $1,284 | $44,112 |
| 2020 | $17,619 | $45,396 | $1,284 | $44,112 |
| 2019 | $18,308 | $51,148 | $1,164 | $49,984 |
| 2018 | $17,619 | $51,148 | $1,164 | $49,984 |
| 2017 | $17,255 | $51,148 | $1,164 | $49,984 |
Agents Affiliated with this Home
-
M
Seller's Agent in 2022
Margaret Sersen
Redfin Corporation
-

Buyer's Agent in 2022
Monard Lee
@ Properties
(773) 876-9636
5 in this area
46 Total Sales
-

Seller's Agent in 2016
Patricia McGowan
Baird Warner
(708) 445-9090
55 in this area
116 Total Sales
-

Buyer's Agent in 2016
Sharon Bus
Nest Equity Realty
(630) 212-7531
41 Total Sales
Map
Source: Midwest Real Estate Data (MRED)
MLS Number: MRD09256185
APN: 16-07-316-073-0000
- 1025 Randolph St Unit 307
- 312 Home Ave
- 324 Wisconsin Ave Unit C
- 339 Home Ave Unit 3B
- 242 S Maple Ave Unit 3W
- 1040 Washington Blvd Unit 2
- 950 Washington Blvd Unit 206
- 221 S Maple Ave Unit C
- 425 Home Ave Unit 3H
- 337 S Maple Ave Unit 11
- 420 Home Ave Unit 202N
- 110 S Marion St Unit 304
- 1140 Washington Blvd Unit 2
- 426 Wisconsin Ave Unit 3S
- 425 Wisconsin Ave Unit 2W
- 431 Wisconsin Ave Unit 1
- 1022 Alexander Ln
- 430 Home Ave Unit 303S
- 1036 Susan Collins Ln
- 854 Washington Blvd Unit 3






