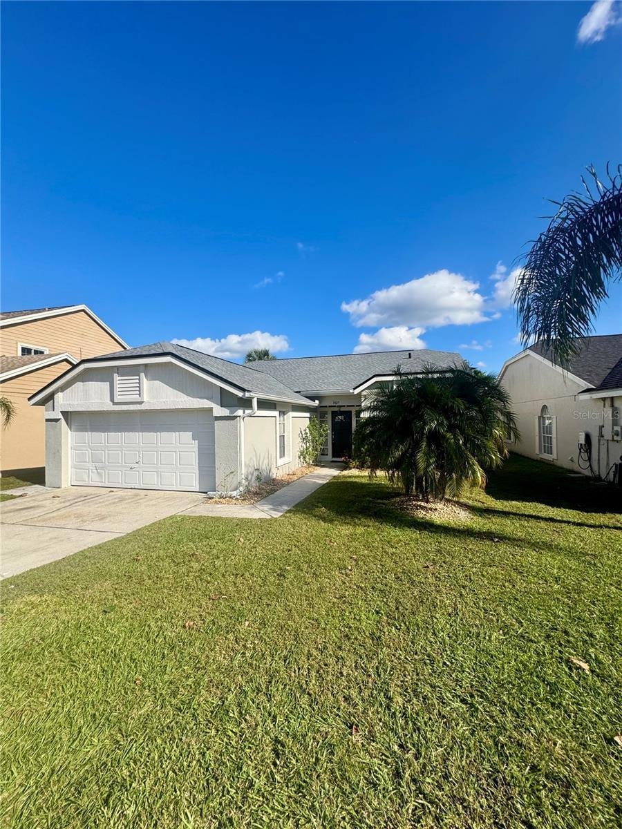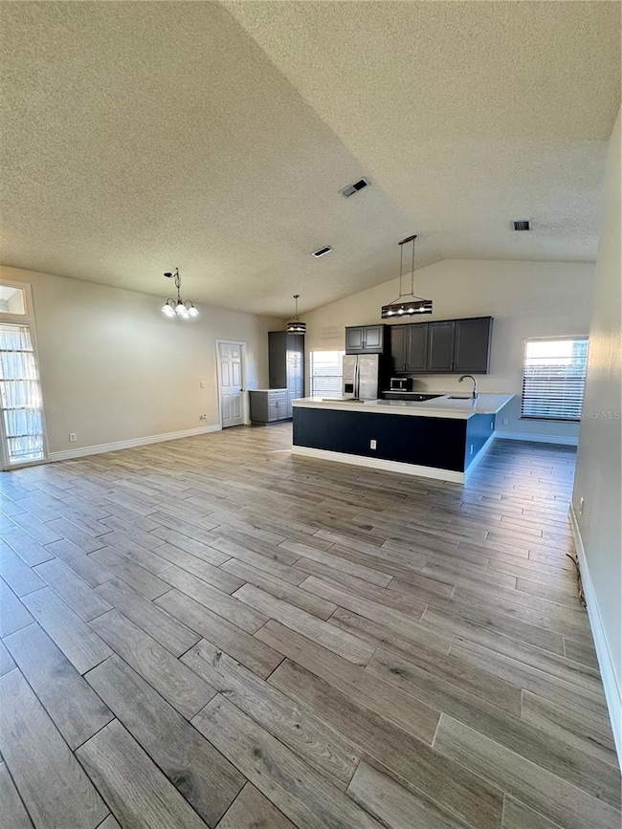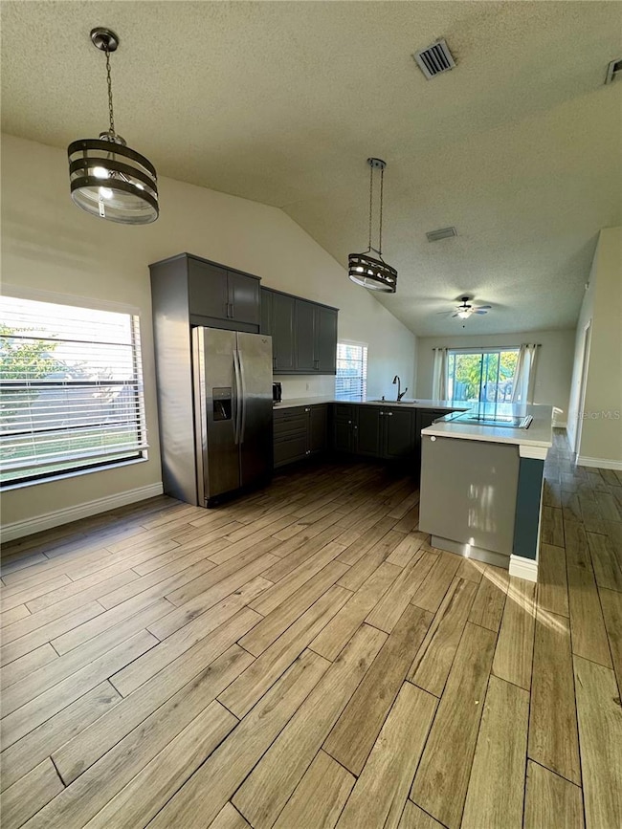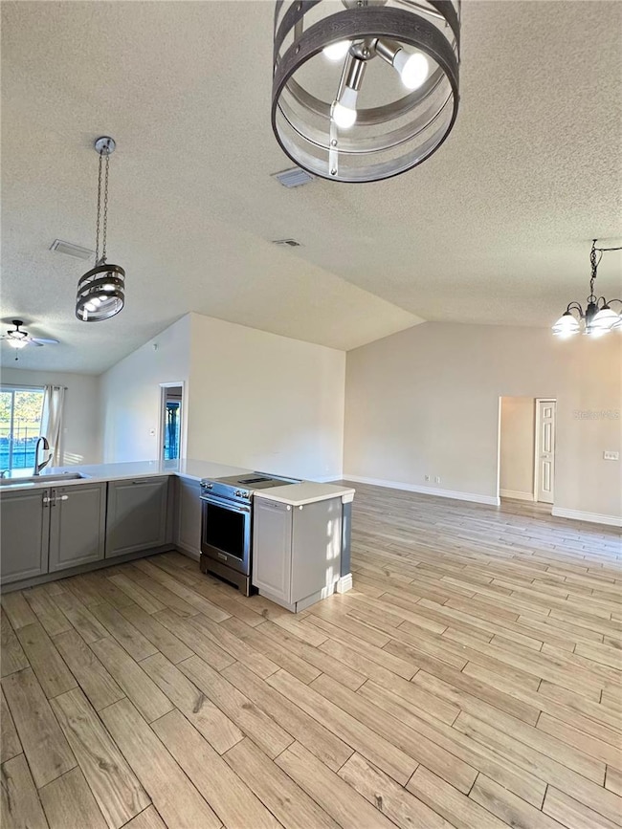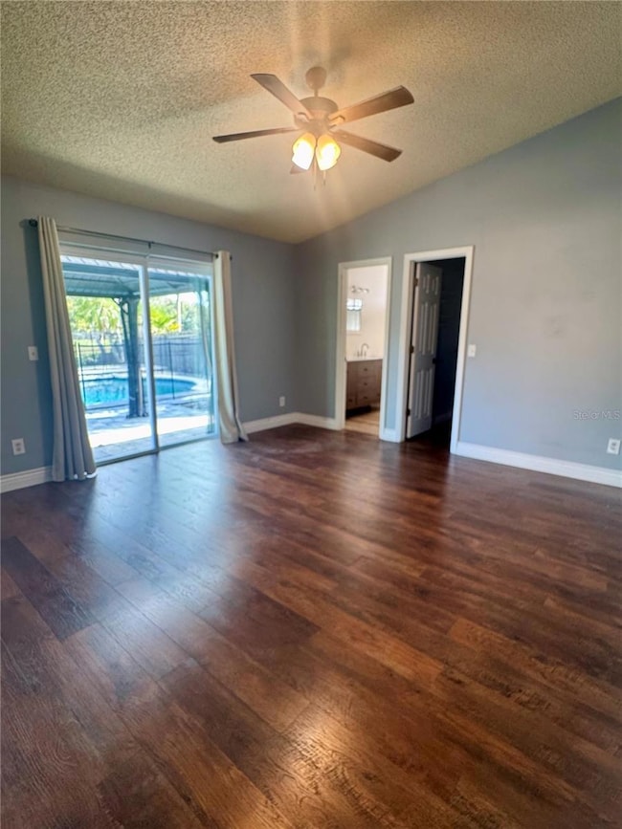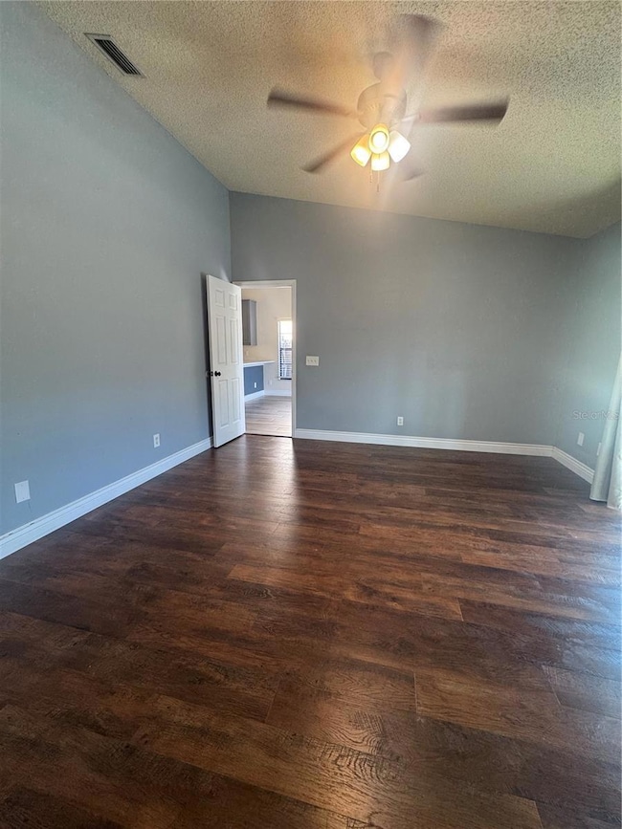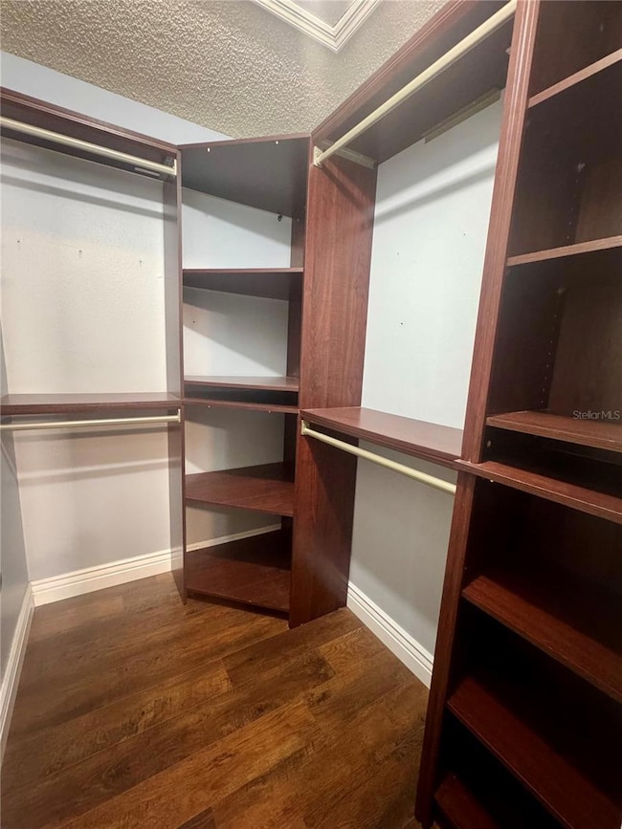1027 Whittier Cir Oviedo, FL 32765
Estimated payment $2,848/month
Highlights
- Heated In Ground Pool
- Open Floorplan
- Cathedral Ceiling
- Stenstrom Elementary School Rated A
- Contemporary Architecture
- Main Floor Primary Bedroom
About This Home
Welcome to this beautifully updated 3-bedroom, 2-bath POOL home in the heart of Alafaya Woods, one of Oviedo’s most sought-after communities! Step inside to a bright, open floor plan with cathedral ceilings, abundant natural light, and a spacious great room ideal for entertaining. The modern kitchen features sleek cabinetry, stainless steel appliances, and a breakfast bar that opens to the dining and living areas. Relax in your private backyard oasis overlooking the pond and conservation area complete with a screened-in saltwater pool, paver patio, and new pool heater. Recent upgrades include a new roof (2024), HVAC and electrical panel (2023) gutters 2025, pool water heater (2022) plus fresh exterior paint and meticulous maintenance throughout. The split-bedroom layout provides a peaceful primary suite with a walk-in closet and updated bath, while two additional bedrooms provides flexibility for guests or a home office. Located in a low-fee HOA community with tree-lined streets, parks, and top-rated Seminole County schools. Just minutes from shopping, dining, UCF, and SR-417. Enjoy move-in-ready comfort, modern updates, and serene water views, all wrapped into one perfect Oviedo home!
Listing Agent
NONA LEGACY POWERED BY LA ROSA Brokerage Phone: 407-270-6841 License #3478204 Listed on: 11/06/2025

Home Details
Home Type
- Single Family
Est. Annual Taxes
- $3,709
Year Built
- Built in 1988
Lot Details
- 6,900 Sq Ft Lot
- Northwest Facing Home
- Wood Fence
- Mature Landscaping
- Landscaped with Trees
- Property is zoned PUD
HOA Fees
- $15 Monthly HOA Fees
Parking
- 2 Car Attached Garage
Home Design
- Contemporary Architecture
- Block Foundation
- Shingle Roof
- Concrete Siding
- Stucco
Interior Spaces
- 1,518 Sq Ft Home
- Open Floorplan
- Cathedral Ceiling
- Ceiling Fan
- Sliding Doors
- Living Room
- Dining Room
- Pool Views
Kitchen
- Range
- Microwave
- Disposal
Flooring
- Ceramic Tile
- Vinyl
Bedrooms and Bathrooms
- 3 Bedrooms
- Primary Bedroom on Main
- Walk-In Closet
- 2 Full Bathrooms
Laundry
- Laundry Room
- Laundry in Garage
- Dryer
- Washer
Pool
- Heated In Ground Pool
- Heated Spa
- In Ground Spa
- Gunite Pool
- Child Gate Fence
Outdoor Features
- Gazebo
- Rain Gutters
- Private Mailbox
Utilities
- Central Heating and Cooling System
Community Details
- Sentry Management Inc Association, Phone Number (407) 788-6700
- Lot 48 Alafaya Woods Ph 5 Pb 35 Pgs 62 To 64 Subdivision
- Near Conservation Area
Listing and Financial Details
- Visit Down Payment Resource Website
- Legal Lot and Block 48 / J
- Assessor Parcel Number 23-21-31-5JK-0000-0480
Map
Home Values in the Area
Average Home Value in this Area
Tax History
| Year | Tax Paid | Tax Assessment Tax Assessment Total Assessment is a certain percentage of the fair market value that is determined by local assessors to be the total taxable value of land and additions on the property. | Land | Improvement |
|---|---|---|---|---|
| 2024 | $3,709 | $263,258 | -- | -- |
| 2023 | $3,483 | $255,590 | $0 | $0 |
| 2021 | $3,317 | $240,918 | $56,000 | $184,918 |
| 2020 | $2,506 | $189,660 | $0 | $0 |
| 2019 | $2,470 | $185,396 | $0 | $0 |
| 2018 | $2,443 | $181,939 | $0 | $0 |
| 2017 | $2,343 | $178,197 | $0 | $0 |
| 2016 | $2,909 | $166,758 | $0 | $0 |
| 2015 | $2,644 | $144,390 | $0 | $0 |
| 2014 | -- | $120,776 | $0 | $0 |
Property History
| Date | Event | Price | List to Sale | Price per Sq Ft | Prior Sale |
|---|---|---|---|---|---|
| 11/06/2025 11/06/25 | For Sale | $478,000 | +59.3% | $315 / Sq Ft | |
| 08/10/2020 08/10/20 | Sold | $300,000 | 0.0% | $198 / Sq Ft | View Prior Sale |
| 06/18/2020 06/18/20 | Pending | -- | -- | -- | |
| 06/12/2020 06/12/20 | For Sale | $300,000 | 0.0% | $198 / Sq Ft | |
| 06/03/2020 06/03/20 | Pending | -- | -- | -- | |
| 06/03/2020 06/03/20 | Off Market | $300,000 | -- | -- | |
| 05/29/2020 05/29/20 | For Sale | $300,000 | -- | $198 / Sq Ft |
Purchase History
| Date | Type | Sale Price | Title Company |
|---|---|---|---|
| Warranty Deed | $300,000 | Nona Title Inc | |
| Warranty Deed | $210,000 | Sunbelt Title Agency | |
| Special Warranty Deed | -- | None Available | |
| Special Warranty Deed | $170,000 | -- | |
| Trustee Deed | -- | None Available | |
| Deed | $100 | -- | |
| Warranty Deed | $155,000 | Watson Title Services Inc | |
| Warranty Deed | $102,000 | -- | |
| Quit Claim Deed | $100 | -- | |
| Warranty Deed | $77,200 | -- | |
| Special Warranty Deed | $695,700 | -- |
Mortgage History
| Date | Status | Loan Amount | Loan Type |
|---|---|---|---|
| Open | $289,987 | FHA | |
| Previous Owner | $199,500 | New Conventional | |
| Previous Owner | $161,500 | New Conventional | |
| Previous Owner | $155,000 | Unknown | |
| Previous Owner | $99,635 | New Conventional | |
| Previous Owner | $15,000 | Credit Line Revolving | |
| Previous Owner | $101,380 | FHA |
Source: Stellar MLS
MLS Number: S5138031
APN: 23-21-31-5JK-0000-0480
- 1031 Dees Dr
- 1044 Dees Dr
- 1056 Alpug Ave
- 1037 Mckinnon Ave
- 1080 W Riviera Blvd
- 1022 Beckstrom Dr
- 1039 Covington St
- 1044 Beckstrom Dr
- 1023 Mckinnon Ave
- 1022 Albamonte Ct
- 1006 Ragsdale Rd
- 1069 Covington St
- 1059 Beckstrom Dr
- 1002 Beckstrom Dr
- 1015 Pearson Dr
- 1002 Kelsey Ave
- Corina Xl Plan at Ravencliffe
- Savannah II Plan at Ravencliffe
- Brookhaven Fl Plan at Ravencliffe
- Newport Xl Plan at Ravencliffe
- 1023 Gotwalt Dr
- 1002 Stout Ct
- 1006 Burnett St
- 1022 Beckstrom Dr
- 1614 Sand Key Cir
- 1002 Gwyn Cir
- 1033 Catfish Creek Ct
- 1021 Wainright Dr
- 1135 Covington St
- 1007 Black Willow Dr
- 1022 Henson Ct
- 1018 Henson Ct
- 1091 Brielle Ct
- 2778 Running Springs Loop
- 1048 Vernon Loop
- 2370 Pine St
- 1040 Manigan Ave
- 1006 Henson Ct
- 407 Alafaya Woods Blvd
- 2866 Strand Cir
