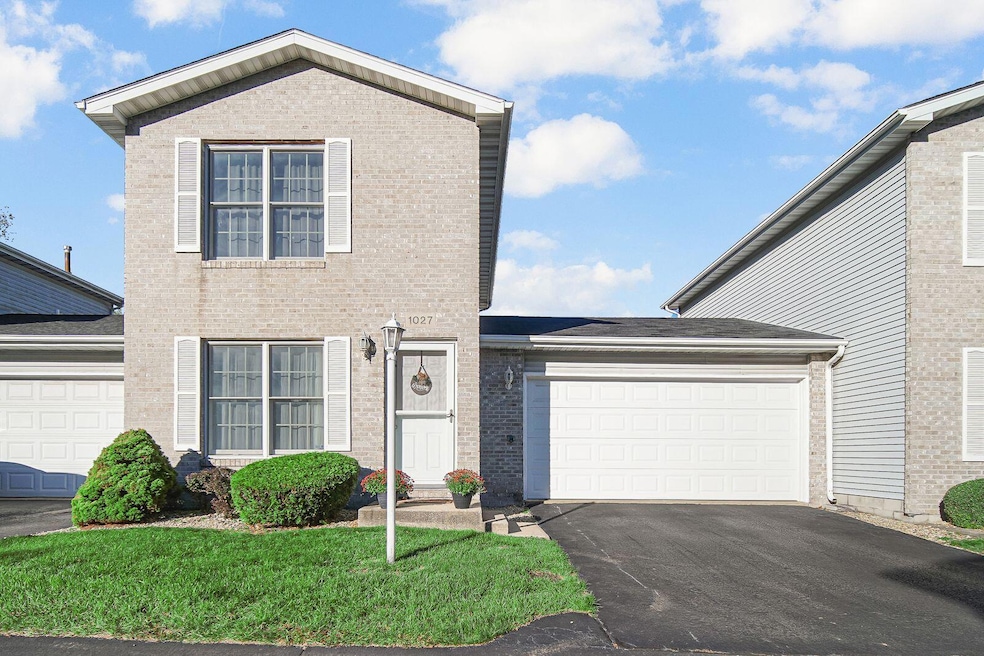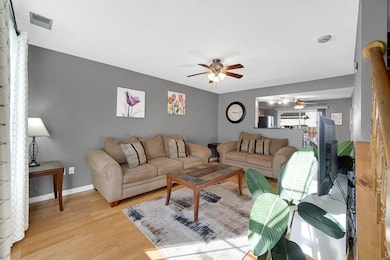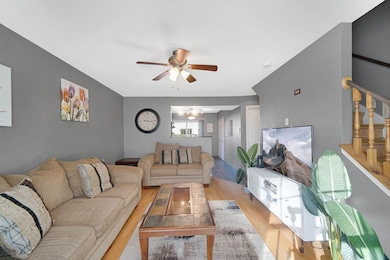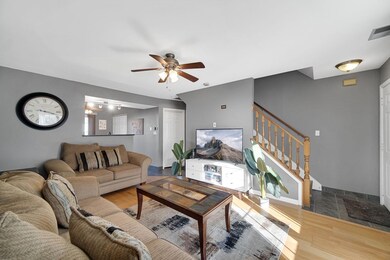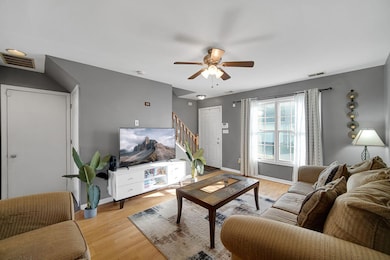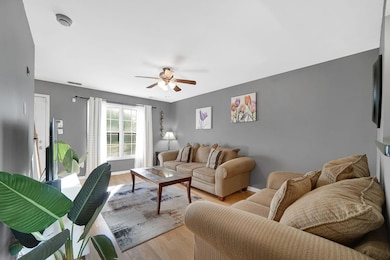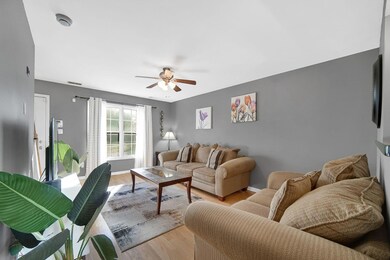Estimated payment $1,360/month
Highlights
- 6.32 Acre Lot
- Deck
- Home Security System
- Protsman Elementary School Rated A
- Neighborhood Views
- Tile Flooring
About This Home
As soon as you enter this 2 bedroom/ 2 bath townhome you will feel at home! Park your car is the attached 2 car garage that leads into the unit. The family room has laminate flooring and updated paint that gives a homey feeling. The kitchen boasts granite countertops, stainless steel appliances with enough room for a table that leads to the sliding glass doors directly to the back deck and fenced in yard. The laundry closet is also located on the main floor in the kitchen. Upstairs you will find the primary bedroom and secondary bedroom (currently used as a office) and a second bathroom. The newer mechanicals will take away any worries. Furnace and A/C (2023) Roof (2013) HWH (2017) This townhome is tucked away for the right amount of privacy and close enough to restaurants, shopping, schools, churches and just minutes away to the new COMING SOON Westlake Corridor South Shore Train Munster/Dyer. Initially, 5-6 trains will run from Munster/Dyer to Chicago during morning and evening rush hours, with several shuttles to the Hammond transfer station throughout the day. Detailed schedules have yet to be revealed. Don't miss out on this beauty schedule your showing today! Sorry the HOA does not allow rentals!
Townhouse Details
Home Type
- Townhome
Est. Annual Taxes
- $1,769
Year Built
- Built in 1994
Lot Details
- Back Yard Fenced
- Landscaped
HOA Fees
- $55 Monthly HOA Fees
Parking
- 2 Car Garage
- Garage Door Opener
Home Design
- Brick Foundation
Interior Spaces
- 960 Sq Ft Home
- 1.5-Story Property
- Blinds
- Tile Flooring
- Neighborhood Views
- Home Security System
Kitchen
- Range Hood
- Microwave
- Dishwasher
Bedrooms and Bathrooms
- 2 Bedrooms
- 2 Full Bathrooms
Laundry
- Laundry on main level
- Dryer
- Washer
Outdoor Features
- Deck
Schools
- Lake Central High School
Utilities
- Forced Air Heating and Cooling System
- Heating System Uses Natural Gas
Listing and Financial Details
- Assessor Parcel Number 451106157045000034
- Seller Considering Concessions
Community Details
Overview
- Association fees include ground maintenance, snow removal
- Windsor Lane Townhome Association, Phone Number (708) 646-6922
- Parkview Terrace Add 07 Subdivision
Security
- Carbon Monoxide Detectors
- Fire and Smoke Detector
Map
Home Values in the Area
Average Home Value in this Area
Tax History
| Year | Tax Paid | Tax Assessment Tax Assessment Total Assessment is a certain percentage of the fair market value that is determined by local assessors to be the total taxable value of land and additions on the property. | Land | Improvement |
|---|---|---|---|---|
| 2024 | $3,677 | $163,600 | $12,100 | $151,500 |
| 2023 | $3,149 | $144,600 | $12,100 | $132,500 |
| 2022 | $3,149 | $138,300 | $12,100 | $126,200 |
| 2021 | $2,863 | $128,500 | $12,100 | $116,400 |
| 2020 | $2,905 | $126,400 | $12,100 | $114,300 |
| 2019 | $3,013 | $126,100 | $12,100 | $114,000 |
| 2018 | $2,773 | $120,300 | $12,100 | $108,200 |
| 2017 | $2,415 | $112,500 | $12,100 | $100,400 |
| 2016 | $2,352 | $107,900 | $12,100 | $95,800 |
| 2014 | $2,217 | $107,700 | $12,100 | $95,600 |
| 2013 | $788 | $107,600 | $12,100 | $95,500 |
Property History
| Date | Event | Price | List to Sale | Price per Sq Ft | Prior Sale |
|---|---|---|---|---|---|
| 11/02/2025 11/02/25 | Pending | -- | -- | -- | |
| 10/30/2025 10/30/25 | For Sale | $220,000 | 0.0% | $229 / Sq Ft | |
| 10/17/2025 10/17/25 | Pending | -- | -- | -- | |
| 10/13/2025 10/13/25 | For Sale | $220,000 | +86.4% | $229 / Sq Ft | |
| 04/15/2013 04/15/13 | Sold | $118,000 | 0.0% | $123 / Sq Ft | View Prior Sale |
| 03/10/2013 03/10/13 | Pending | -- | -- | -- | |
| 01/12/2013 01/12/13 | For Sale | $118,000 | -- | $123 / Sq Ft |
Purchase History
| Date | Type | Sale Price | Title Company |
|---|---|---|---|
| Warranty Deed | -- | Community Title Co |
Mortgage History
| Date | Status | Loan Amount | Loan Type |
|---|---|---|---|
| Open | $105,100 | New Conventional |
Source: Northwest Indiana Association of REALTORS®
MLS Number: 829262
APN: 45-11-06-157-045.000-034
- 836 Royal Dublin Ln
- 828 Royal Dublin Ln
- 1005 Hanover Ln
- 811 Royal Dublin Ln
- 723 211th St
- 1141 Portmarnock Ct
- 601 Wellington Dr
- 836 Killarney Dr
- 917 Perthshire Ln
- 708 212th St
- 621 Pierce Ave
- 605 Pierce Ave
- 601 Berkley Dr
- 824 Polk Ave
- 902 Cornwallis Ln
- 1217 Killarney Dr
- 822 Boxwood Dr
- 810 Swan Dr Unit 2A
- 1021 Westminster Ln
- 444 Megan Way
