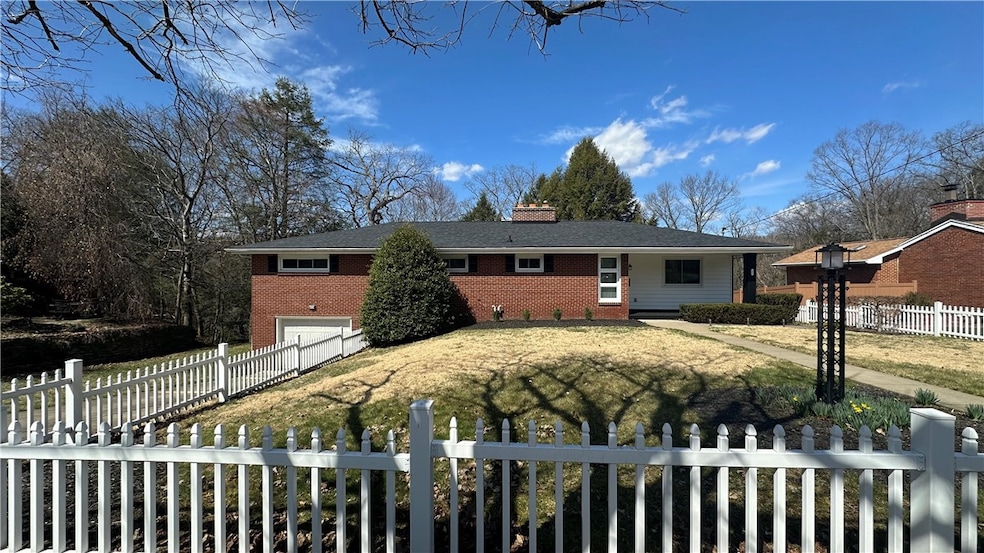
$305,000
- 4 Beds
- 3.5 Baths
- 3,200 Sq Ft
- 221 Summit Dr
- Natrona Heights, PA
This truly distinctive home blends quality craftsmanship w/thoughtful upgrades & artistic flair. With over 3,200 sq ft of living space, this spacious home sits on a generously sized lot & offers comfort and charm throughout. Heating is provided by a high-efficiency Lennox gas boiler w/backup forced-air system. Three working gas fireplaces are throughout! This home boasts many unique and custom
John Marzullo COMPASS PENNSYLVANIA, LLC






