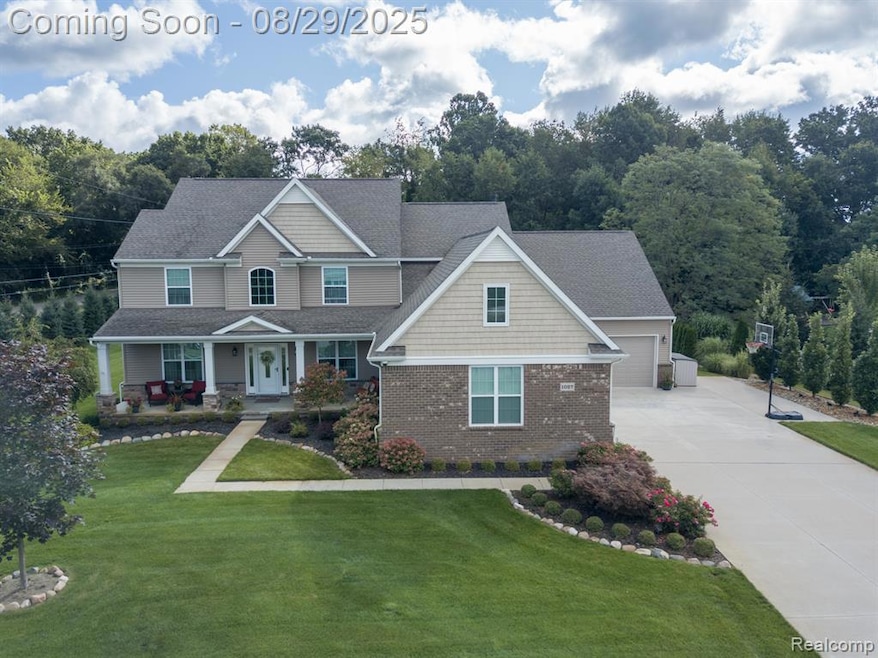This beautiful 5-bedroom, 3.5-bath home offers nearly 2,900 sq ft above grade, a newly finished basement, and an incredible 7-car garage—perfect for hobbyists, car enthusiasts, or anyone in need of extra space. The stunning kitchen with granite counters opens to spacious living areas, accented by rich flooring and custom details. Evenings can be enjoyed on the covered deck overlooking the firepit, creating an ideal setting for gatherings or cozy nights. Thoughtfully updated throughout, this home is truly move-in ready with a long list of upgrades. Exterior highlights include Anderson storm doors (2022), a screen garage door (2020), and extensive landscaping with 32 pine trees (2021), decorative bushes, stonework, and mulch (2019). A sprinkler system, hydro-seeded yard and ditch area (2020), plus a sump pump with drainage pipe to the road (2022), ensure easy maintenance. Outdoor living is further enhanced with a fire pit (2020), new back porch railings (2023), and a negotiable hot tub. Inside, the home was professionally painted in 2022 and detailed with crown molding in the bedrooms, front living room, and office. The finished basement (2025) includes a full bathroom (2022), while new carpet in the family room and office (2025) adds a fresh touch. The oversized garage is a dream, offering a built-in workbench, staircase (2022), bonus room window (2023), laundry area, and a 220v line ready for EV charging. Additional laundry is conveniently located on the second floor. With a generator hookup and a beautifully landscaped corner lot, this home perfectly blends function, comfort, and style.







