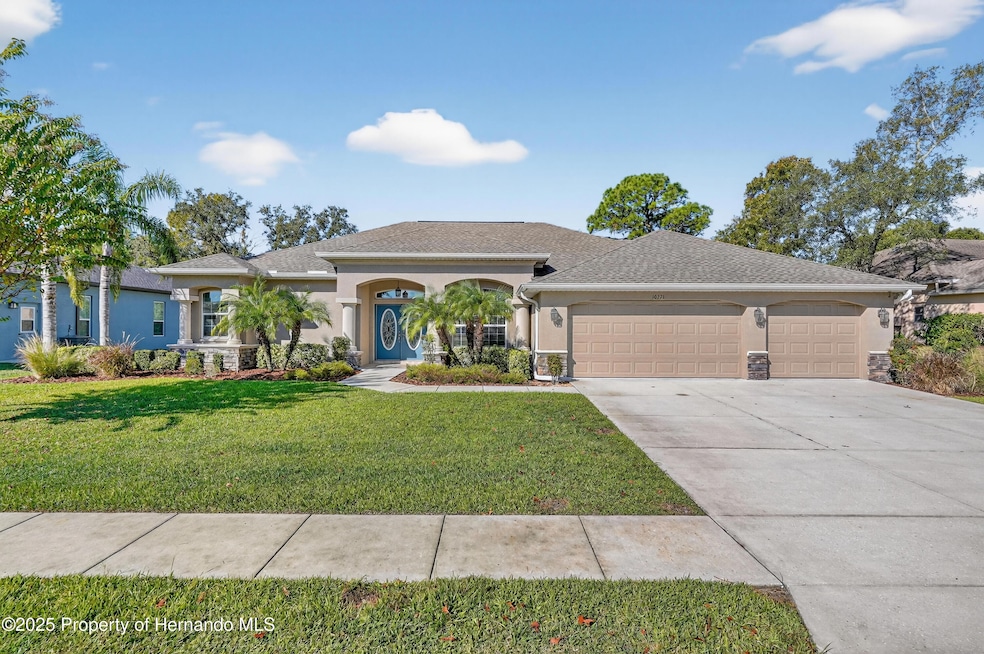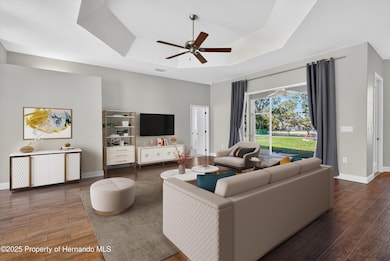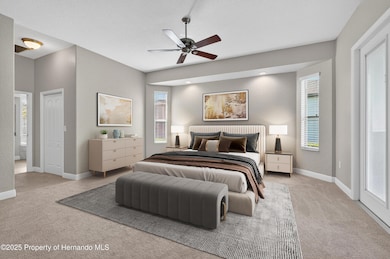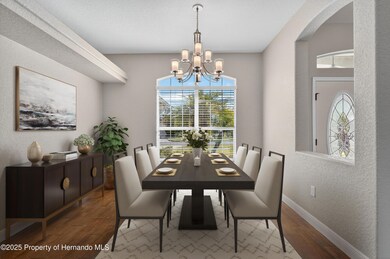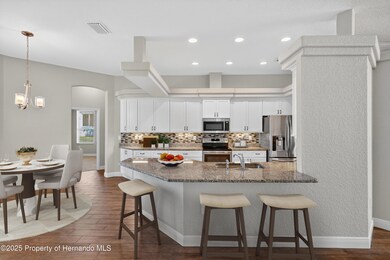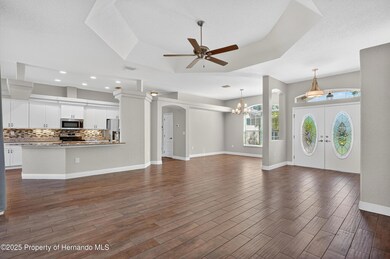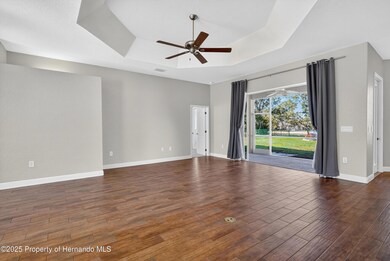10271 Palmgren Ln Spring Hill, FL 34608
Estimated payment $2,705/month
Highlights
- Open Floorplan
- Double Vanity
- Entrance Foyer
- Vaulted Ceiling
- Walk-In Closet
- Central Heating and Cooling System
About This Home
Stunning Home in the Highly Sought-After Reserve at Seven Hills! Move right into this beautifully updated 4-bedroom, 2-bath home! Freshly painted throughout with brand-new carpet in all bedrooms, this property shines with pride of ownership. Step inside and fall in love with the open-concept floor plan, featuring a gorgeous kitchen with soft-close wood cabinetry (including sliding shelves on the lowers), granite countertops, and stainless steel appliances. The spacious living areas include a welcoming great room, a formal dining room, and a bright breakfast nook—exceptional for everyday living and entertaining. Enjoy wood-look porcelain tile in the main living areas, tile flooring in bathrooms, and plush new carpet in bedrooms and closets, creating a warm and inviting feel throughout. The Owner's Suite is a true retreat, complete with his-and-hers walk-in closets and a luxurious ensuite bath featuring double vanities with granite countertop, a large walk-in shower, and a jetted garden tub for ultimate relaxation. Step through the Florida-style sliding doors in the great room and out to the covered lanai, where you can enjoy beautiful sunsets and serene views—with no direct rear neighbors. Three additional bedrooms are located in the split floorplan, offering privacy and space for family or guests. You'll also appreciate the ample storage with two extra hall closets and a separate laundry room with deep sink and another large closet. Outside, the fully fenced backyard is designed for pets and outdoor enjoyment. Located in the desirable Reserve at Seven Hills community, this home offers convenience and lifestyle—just 5 miles from the Suncoast Parkway for easy access to Tampa, and close proximity to shopping, dining, and recreation. Don't miss your chance to own this move-in-ready gem in one of the area's most sought-after neighborhoods! *Some images have been virtually staged with furnishings.
Home Details
Home Type
- Single Family
Est. Annual Taxes
- $4,601
Year Built
- Built in 2018
HOA Fees
- $25 Monthly HOA Fees
Parking
- 3 Car Garage
- Garage Door Opener
Home Design
- Block Exterior
- Stucco Exterior
Interior Spaces
- 2,376 Sq Ft Home
- 1-Story Property
- Open Floorplan
- Vaulted Ceiling
- Ceiling Fan
- Entrance Foyer
Kitchen
- Electric Oven
- Electric Cooktop
- Microwave
- Dishwasher
- Disposal
Bedrooms and Bathrooms
- 4 Bedrooms
- Split Bedroom Floorplan
- Walk-In Closet
- 2 Full Bathrooms
- Double Vanity
- Bathtub and Shower Combination in Primary Bathroom
Schools
- Suncoast Elementary School
- Powell Middle School
- Springstead High School
Additional Features
- 0.31 Acre Lot
- Central Heating and Cooling System
Community Details
- Reserve At Seven Hills Ph 2 Subdivision
Listing and Financial Details
- Tax Lot 030
- Assessor Parcel Number R31 223 18 3529 0000 0300
Map
Home Values in the Area
Average Home Value in this Area
Tax History
| Year | Tax Paid | Tax Assessment Tax Assessment Total Assessment is a certain percentage of the fair market value that is determined by local assessors to be the total taxable value of land and additions on the property. | Land | Improvement |
|---|---|---|---|---|
| 2024 | $4,498 | $300,847 | -- | -- |
| 2023 | $4,498 | $292,084 | $0 | $0 |
| 2022 | $4,412 | $283,577 | $0 | $0 |
| 2021 | $3,868 | $275,317 | $0 | $0 |
| 2020 | $4,169 | $271,516 | $0 | $0 |
| 2019 | $4,186 | $265,412 | $26,712 | $238,700 |
| 2018 | $411 | $26,712 | $26,712 | $0 |
| 2017 | $557 | $26,712 | $26,712 | $0 |
| 2016 | $550 | $26,712 | $0 | $0 |
| 2015 | $555 | $26,712 | $0 | $0 |
| 2014 | $545 | $26,712 | $0 | $0 |
Property History
| Date | Event | Price | List to Sale | Price per Sq Ft |
|---|---|---|---|---|
| 11/24/2025 11/24/25 | For Sale | $435,000 | 0.0% | $183 / Sq Ft |
| 11/16/2025 11/16/25 | Pending | -- | -- | -- |
| 11/04/2025 11/04/25 | For Sale | $435,000 | -- | $183 / Sq Ft |
Purchase History
| Date | Type | Sale Price | Title Company |
|---|---|---|---|
| Warranty Deed | $285,000 | All Performance Title Llc |
Mortgage History
| Date | Status | Loan Amount | Loan Type |
|---|---|---|---|
| Open | $279,837 | FHA |
Source: Hernando County Association of REALTORS®
MLS Number: 2256480
APN: R31-223-18-3529-0000-0300
- 376 Royal Palm Way
- 311 Royal Palm Way
- 10250 Locker Dr
- 278 Spring Time St
- 473 Tournament Dr
- 10335 Locker Dr
- none County Line Rd
- 1007 Archway Dr
- 441 Rio Vista Ct
- 11078 Heathrow Ave
- 18150 Shady Hills Rd
- 11121 Cherrywood Ct
- 11118 Heathrow Ave
- 412 Mistwood Ct
- 0 Larkin Rd
- 1091 Tournament Dr
- 1039 Greenturf Rd
- 416 Mistwood Ct
- 419 Mistwood Ct
- 10351 Flag Rd
- 1130 Alloway Ave
- 1250 Masada Ln
- 1122 Burgundy Ct
- 1529 Larkin Rd
- 1374 Giles Ave
- 11082 Lightwood St
- 9287 Spring Hill Dr
- 2101 Anchor Ave
- 111 Rain Lily Ave
- 1202 Macfarlane Ave
- 291 Rain Lily Ave
- 2013 Finland Dr
- 2072 Haulover Ave
- 10656 Horizon Dr
- 1382 Valiant Ave
- 17236 Shady Hills Rd Unit PQN294
- 8246 Omaha Cir
- 3053 Stanton Ave
- 18321 Edgewood Dr
- 3347 Bayshore Ct
