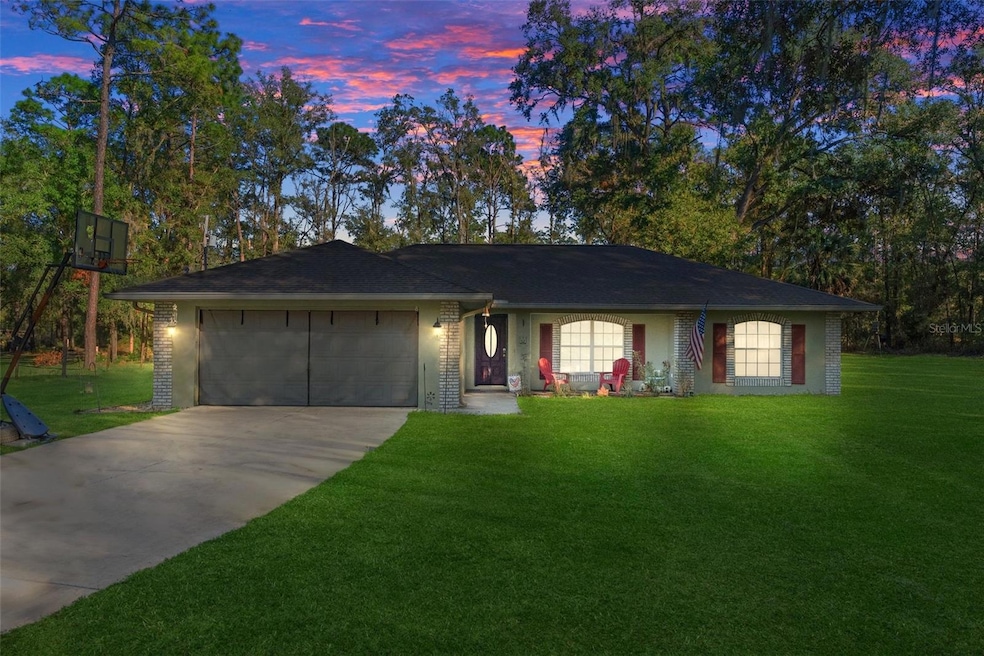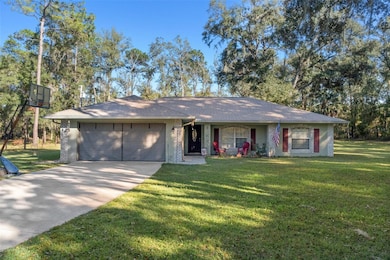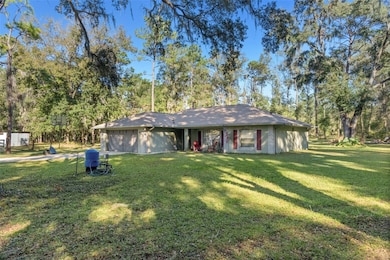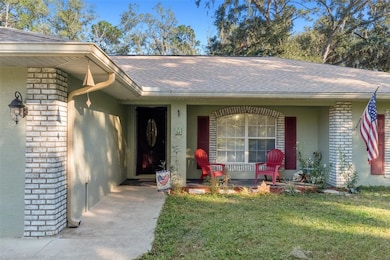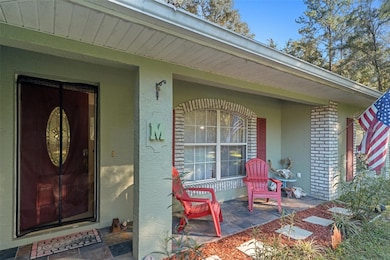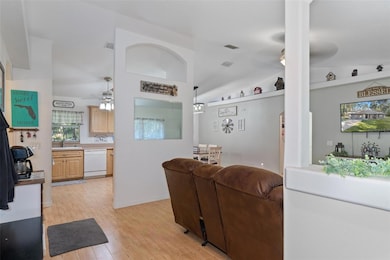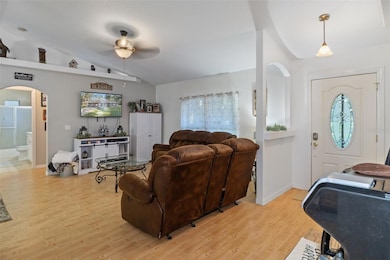10271 S Evans Point Inverness, FL 34452
Estimated payment $2,036/month
Highlights
- Open Floorplan
- 2 Car Attached Garage
- French Doors
- No HOA
- Laundry Room
- Ceramic Tile Flooring
About This Home
BACK ON MARKET -NO FAULT OF HOME! Price Improvement and Motivated Seller - CALL TODAY! Seeking privacy and ready to escape city life? This move-in-ready 3-bedroom, 2-bathroom home offers the perfect retreat on 2.5 fully fenced acres, nestled against a scenic 600-acre farm. With no deed restrictions, this property provides the freedom to bring your RV, boat, trailer, or other toys. Inside, you'll find tile flooring throughout, a cozy living room, and a bright dining area. The kitchen is well-equipped with a double sink, pantry closet, stove, refrigerator, dishwasher, and built-in microwave. Step from the dining area onto the covered back porch, where you can take sit by the fire and watch your stars together with the serene views of the woods and surrounding nature. The split floor plan features a spacious master suite with a private bath and walk-in shower, while the two guest bedrooms include double closets and ceiling fans. Additional amenities include an indoor laundry room, a roomy garage, and a guest bathroom with a tub/shower combo. Outside, a detached shed and extra power and water hookups in the back field provide convenience and versatility. Whether you're looking for space to roam or simply a quiet retreat, this property is the perfect place to call home. Don't miss your chance!
Listing Agent
SANDPEAK REALTY Brokerage Phone: 727-232-2192 License #3471895 Listed on: 02/25/2025

Home Details
Home Type
- Single Family
Est. Annual Taxes
- $2,571
Year Built
- Built in 2005
Lot Details
- 2.43 Acre Lot
- Lot Dimensions are 165x637
- East Facing Home
- Property is zoned RURMH
Parking
- 2 Car Attached Garage
Home Design
- Block Foundation
- Shingle Roof
- Stucco
Interior Spaces
- 1,420 Sq Ft Home
- 1-Story Property
- Open Floorplan
- Ceiling Fan
- French Doors
- Combination Dining and Living Room
- Ceramic Tile Flooring
- Laundry Room
Kitchen
- Range
- Microwave
- Dishwasher
Bedrooms and Bathrooms
- 3 Bedrooms
- 2 Full Bathrooms
Utilities
- Central Heating and Cooling System
- Well
- Septic Tank
- Cable TV Available
Community Details
- No Home Owners Association
- Heatherwood Unit 01 Subdivision
Listing and Financial Details
- Visit Down Payment Resource Website
- Legal Lot and Block 29 / A
- Assessor Parcel Number 19E-20S-23-0010-000A0-0290
Map
Home Values in the Area
Average Home Value in this Area
Tax History
| Year | Tax Paid | Tax Assessment Tax Assessment Total Assessment is a certain percentage of the fair market value that is determined by local assessors to be the total taxable value of land and additions on the property. | Land | Improvement |
|---|---|---|---|---|
| 2024 | $2,507 | $203,266 | -- | -- |
| 2023 | $2,507 | $197,346 | $0 | $0 |
| 2022 | $2,346 | $191,598 | $0 | $0 |
| 2021 | $1,083 | $104,689 | $0 | $0 |
| 2020 | $1,019 | $155,932 | $19,160 | $136,772 |
| 2019 | $1,000 | $143,596 | $19,160 | $124,436 |
| 2018 | $970 | $142,248 | $19,160 | $123,088 |
| 2017 | $961 | $97,004 | $15,670 | $81,334 |
| 2016 | $966 | $95,009 | $11,330 | $83,679 |
| 2015 | $983 | $94,349 | $13,910 | $80,439 |
| 2014 | $999 | $93,600 | $14,492 | $79,108 |
Property History
| Date | Event | Price | List to Sale | Price per Sq Ft | Prior Sale |
|---|---|---|---|---|---|
| 11/15/2025 11/15/25 | For Sale | $345,000 | 0.0% | $243 / Sq Ft | |
| 10/22/2025 10/22/25 | Pending | -- | -- | -- | |
| 10/15/2025 10/15/25 | For Sale | $345,000 | 0.0% | $243 / Sq Ft | |
| 10/10/2025 10/10/25 | Off Market | $345,000 | -- | -- | |
| 08/05/2025 08/05/25 | Price Changed | $345,000 | -1.4% | $243 / Sq Ft | |
| 07/24/2025 07/24/25 | Price Changed | $350,000 | -1.4% | $246 / Sq Ft | |
| 07/21/2025 07/21/25 | Price Changed | $355,000 | -0.6% | $250 / Sq Ft | |
| 06/13/2025 06/13/25 | Price Changed | $357,000 | 0.0% | $251 / Sq Ft | |
| 06/13/2025 06/13/25 | For Sale | $357,000 | -0.8% | $251 / Sq Ft | |
| 05/30/2025 05/30/25 | Pending | -- | -- | -- | |
| 05/16/2025 05/16/25 | Price Changed | $360,000 | -2.7% | $254 / Sq Ft | |
| 02/25/2025 02/25/25 | For Sale | $370,000 | +45.2% | $261 / Sq Ft | |
| 06/04/2021 06/04/21 | Sold | $254,900 | 0.0% | $180 / Sq Ft | View Prior Sale |
| 05/05/2021 05/05/21 | Pending | -- | -- | -- | |
| 04/15/2021 04/15/21 | For Sale | $254,900 | -- | $180 / Sq Ft |
Purchase History
| Date | Type | Sale Price | Title Company |
|---|---|---|---|
| Warranty Deed | $254,900 | A1 Title Of The Nature Coast | |
| Warranty Deed | -- | Attorney | |
| Interfamily Deed Transfer | -- | None Available | |
| Deed | $100 | -- | |
| Interfamily Deed Transfer | -- | Attorney | |
| Quit Claim Deed | -- | Attorney | |
| Deed | $100 | -- | |
| Warranty Deed | $52,000 | American Title Services Of C | |
| Deed | $13,900 | -- | |
| Deed | $4,000 | -- |
Mortgage History
| Date | Status | Loan Amount | Loan Type |
|---|---|---|---|
| Open | $250,282 | FHA |
Source: Stellar MLS
MLS Number: W7872409
APN: 19E-20S-23-0010-000A0-0290
- 3261 E Stage Coach Trail
- 3491 E Stage Coach Trail
- 0 S Old Jones Rd
- 9088 S Berkshire Ave
- 3972 E Heatherwood St
- 9078 S Hammock Ave
- 8935 S Pleasant Grove Rd
- 11673 S Dude Terrace
- 5419 E Stage Coach Trail
- 8921 S Thoroughbred Point
- 11230 S Brightstar Ave
- 11367 S Brightstar Ave
- 11426 S Pleasant Grove Rd
- 12884 S Pleasant Grove Rd
- 10501 S Drew Bryant Cir
- 10473 S Drew Bryant Cir
- 10541 S Drew Bryant Cir
- 10494 S Drew Bryant Cir
- 10468 S Drew Bryant Cir
- 10482 S Clint Loop
- 5266 E Prentice Ln
- 5525 S Kline Terrace
- 8781 S Lakeshore Dr
- 4920 E Hunts Ct Unit 2
- 5994 E Willow St
- 22368 Panorama St
- 6165 E Tremont
- 6022 E Seneca St
- 8829 E Marvin St
- 6188 E Sage St
- 8833 E Albertson Ct
- 6386 E Rush St
- 8801 E Moonrise Ln Unit C2
- 4333 S Rainbow Dr
- 6763 E Gurley St
- 6660 E Glencoe St
- 6106 E Calico Ln
- 3401 S Highlands Ave
- 109 E Harvard St
- 1145 S Apopka Ave
