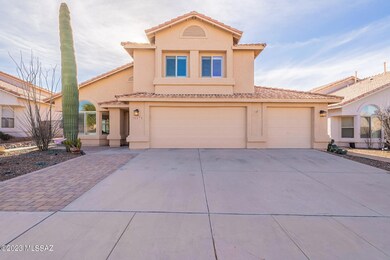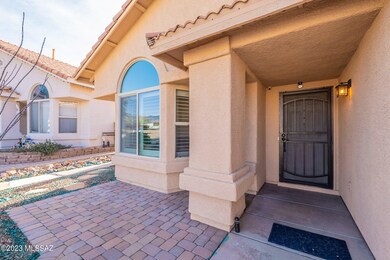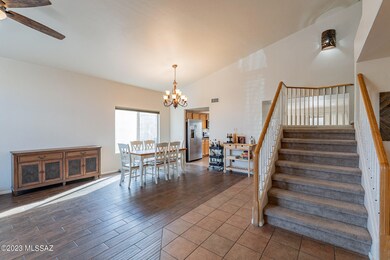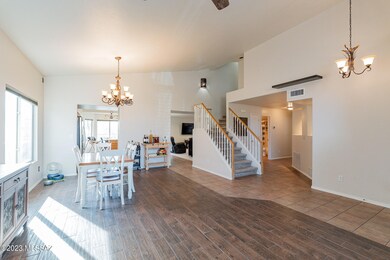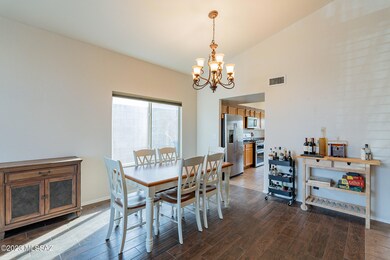
10272 E Buffaloberry Loop Tucson, AZ 85748
Eastside NeighborhoodHighlights
- 3 Car Garage
- Contemporary Architecture
- Covered patio or porch
- EnerPHit Refurbished Home
- Cathedral Ceiling
- Breakfast Area or Nook
About This Home
As of March 2023Awesome large East side home with plenty of room for large/growing family. Relax under covered patio, with private backyard and viewfinder fence. No direct back yard neighbors. High ceilings, large rooms, and plenty of bedrooms and bathrooms. Kitchen has stainless steel appliances, plenty of cabinets, countertop space and eat in dining area. Full bath downstairs and bedroom which can be used for office/den. Upgraded 3 car garage, with utility sink, wall AC, and water filtration/softener. Landscaping is low maintenance in front and backyard with commercial grade irrigation system. Nature trail behind the house connect you to Chase Park.
Home Details
Home Type
- Single Family
Est. Annual Taxes
- $4,127
Year Built
- Built in 2002
Lot Details
- 6,098 Sq Ft Lot
- Lot Dimensions are 59x101x89x99
- Lot includes common area
- East Facing Home
- East or West Exposure
- Wrought Iron Fence
- Block Wall Fence
- Drip System Landscaping
- Shrub
- Paved or Partially Paved Lot
- Front Yard
- Property is zoned Tucson - R1
HOA Fees
- $18 Monthly HOA Fees
Home Design
- Contemporary Architecture
- Frame With Stucco
- Tile Roof
Interior Spaces
- 3,018 Sq Ft Home
- 2-Story Property
- Wired For Sound
- Shelving
- Cathedral Ceiling
- Ceiling Fan
- Gas Fireplace
- Double Pane Windows
- Bay Window
- Solar Screens
- Family Room with Fireplace
- Family Room Off Kitchen
- Living Room
- Dining Area
- Storage
- Laundry Room
- Fire and Smoke Detector
Kitchen
- Breakfast Area or Nook
- Breakfast Bar
- Walk-In Pantry
- Gas Range
- Recirculated Exhaust Fan
- Microwave
- Dishwasher
- Stainless Steel Appliances
- Kitchen Island
- Disposal
Flooring
- Carpet
- Ceramic Tile
Bedrooms and Bathrooms
- 5 Bedrooms
- Walk-In Closet
- 3 Full Bathrooms
- Dual Vanity Sinks in Primary Bathroom
- Separate Shower in Primary Bathroom
- Soaking Tub
- Bathtub with Shower
- Exhaust Fan In Bathroom
Parking
- 3 Car Garage
- Extra Deep Garage
- Garage Door Opener
- Driveway
Schools
- Gale Elementary School
- Gridley Middle School
- Sahuaro High School
Utilities
- Forced Air Zoned Heating and Cooling System
- Cooling System Mounted In Outer Wall Opening
- Heating System Uses Natural Gas
- Natural Gas Water Heater
- Water Softener
- High Speed Internet
- Phone Available
- Cable TV Available
Additional Features
- EnerPHit Refurbished Home
- Covered patio or porch
Community Details
Overview
- Mesquite Trails Subdivision
- The community has rules related to deed restrictions, no recreational vehicles or boats
Recreation
- Hiking Trails
Ownership History
Purchase Details
Home Financials for this Owner
Home Financials are based on the most recent Mortgage that was taken out on this home.Purchase Details
Home Financials for this Owner
Home Financials are based on the most recent Mortgage that was taken out on this home.Purchase Details
Home Financials for this Owner
Home Financials are based on the most recent Mortgage that was taken out on this home.Purchase Details
Home Financials for this Owner
Home Financials are based on the most recent Mortgage that was taken out on this home.Purchase Details
Home Financials for this Owner
Home Financials are based on the most recent Mortgage that was taken out on this home.Similar Homes in Tucson, AZ
Home Values in the Area
Average Home Value in this Area
Purchase History
| Date | Type | Sale Price | Title Company |
|---|---|---|---|
| Warranty Deed | $486,500 | Title Security Agency | |
| Warranty Deed | -- | Stewart Title | |
| Warranty Deed | $386,000 | Stewart Title & Tr Of Tucson | |
| Special Warranty Deed | $286,000 | Fidelity Natl Title Agency | |
| Special Warranty Deed | $286,000 | Fidelity Natl Title Agency | |
| Special Warranty Deed | $230,250 | -- |
Mortgage History
| Date | Status | Loan Amount | Loan Type |
|---|---|---|---|
| Open | $486,500 | VA | |
| Previous Owner | $361,874 | VA | |
| Previous Owner | $361,874 | VA | |
| Previous Owner | $228,800 | New Conventional | |
| Previous Owner | $237,000 | New Conventional | |
| Previous Owner | $259,000 | Fannie Mae Freddie Mac | |
| Previous Owner | $35,000 | Stand Alone Second | |
| Previous Owner | $224,000 | Unknown | |
| Previous Owner | $209,815 | VA |
Property History
| Date | Event | Price | Change | Sq Ft Price |
|---|---|---|---|---|
| 03/03/2023 03/03/23 | Sold | $486,500 | -0.7% | $161 / Sq Ft |
| 01/23/2023 01/23/23 | Price Changed | $490,000 | -3.9% | $162 / Sq Ft |
| 01/13/2023 01/13/23 | For Sale | $510,000 | +32.1% | $169 / Sq Ft |
| 12/17/2020 12/17/20 | Sold | $386,000 | 0.0% | $128 / Sq Ft |
| 11/17/2020 11/17/20 | Pending | -- | -- | -- |
| 11/02/2020 11/02/20 | For Sale | $386,000 | +35.0% | $128 / Sq Ft |
| 02/13/2015 02/13/15 | Sold | $286,000 | 0.0% | $98 / Sq Ft |
| 01/14/2015 01/14/15 | Pending | -- | -- | -- |
| 10/15/2014 10/15/14 | For Sale | $286,000 | -- | $98 / Sq Ft |
Tax History Compared to Growth
Tax History
| Year | Tax Paid | Tax Assessment Tax Assessment Total Assessment is a certain percentage of the fair market value that is determined by local assessors to be the total taxable value of land and additions on the property. | Land | Improvement |
|---|---|---|---|---|
| 2024 | $3,776 | $32,184 | -- | -- |
| 2023 | $4,066 | $30,652 | $0 | $0 |
| 2022 | $4,066 | $29,192 | $0 | $0 |
| 2021 | $4,127 | $27,124 | $0 | $0 |
| 2020 | $4,015 | $27,124 | $0 | $0 |
| 2019 | $3,417 | $26,281 | $0 | $0 |
| 2018 | $3,260 | $23,431 | $0 | $0 |
| 2017 | $3,111 | $23,431 | $0 | $0 |
| 2016 | $3,313 | $24,372 | $0 | $0 |
| 2015 | $3,175 | $23,264 | $0 | $0 |
Agents Affiliated with this Home
-
B
Seller's Agent in 2023
Bert Jones
eXp Realty
(520) 907-1767
17 in this area
1,383 Total Sales
-
N
Buyer's Agent in 2023
Nicki Holewinski
Indie Realty, LLC
(520) 237-5797
2 in this area
79 Total Sales
-
S
Buyer Co-Listing Agent in 2023
Sean Holewinski
Indie Realty, LLC
(520) 404-2140
1 in this area
17 Total Sales
-

Seller's Agent in 2020
Ana Holcomb
Tierra Antigua Realty
(520) 954-2159
2 in this area
51 Total Sales
-
K
Seller Co-Listing Agent in 2020
Karen Scott-Fish
Tierra Antigua Realty
(520) 870-0322
1 in this area
55 Total Sales
-

Buyer's Agent in 2020
Christina Chesnut
OMNI Homes International
(520) 406-0000
2 in this area
192 Total Sales
Map
Source: MLS of Southern Arizona
MLS Number: 22300973
APN: 133-54-1560
- 971 S Goldenweed Way
- 1010 S Camino de Las Colinas
- 10312 E Camino de La Placita
- 952 S Rincon Rising Rd
- 10575 E Placita Diego
- 385 S Ridgefield Ave
- 9880 E Cisco Ct
- 9855 E Cisco Ct
- 1264 S Desert Vista Dr
- 9896 E Wind Dancer Dr
- 1700 S Ceylon Place
- 9839 E Spanish Flower Ct
- 9836 E Spanish Flower Ct
- 10377 E Vail Trap Spring Ct
- 520 S Stoner Ave
- 907 S Smokey Mountains Rd
- 10744 E Mica Meadow Dr
- 360 S Marango Ln
- 2109 S Aliso Spring Ln
- 10013 E Rocky Wash Dr

