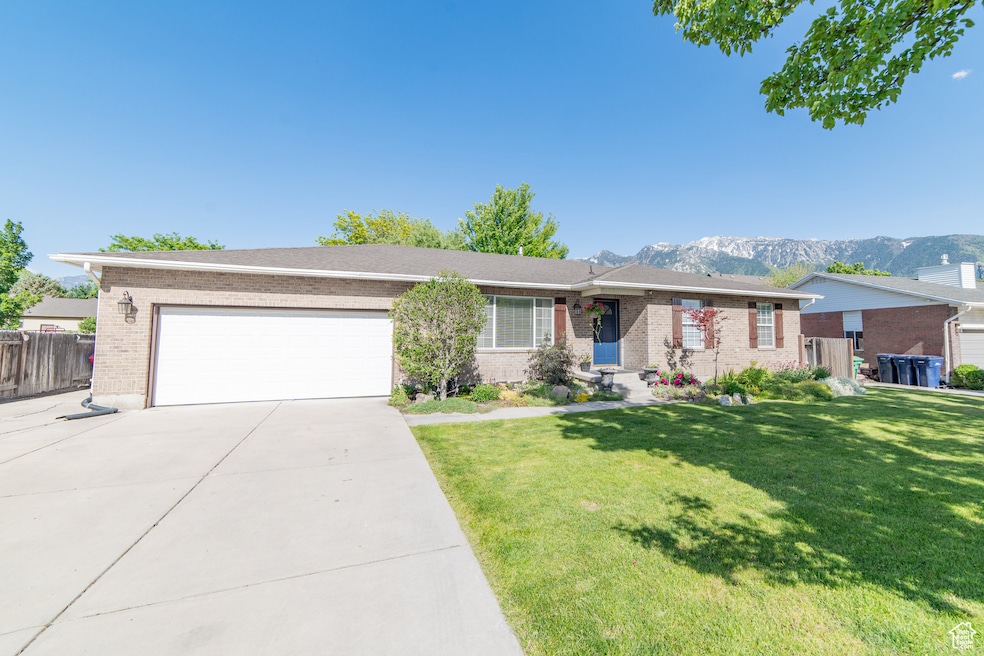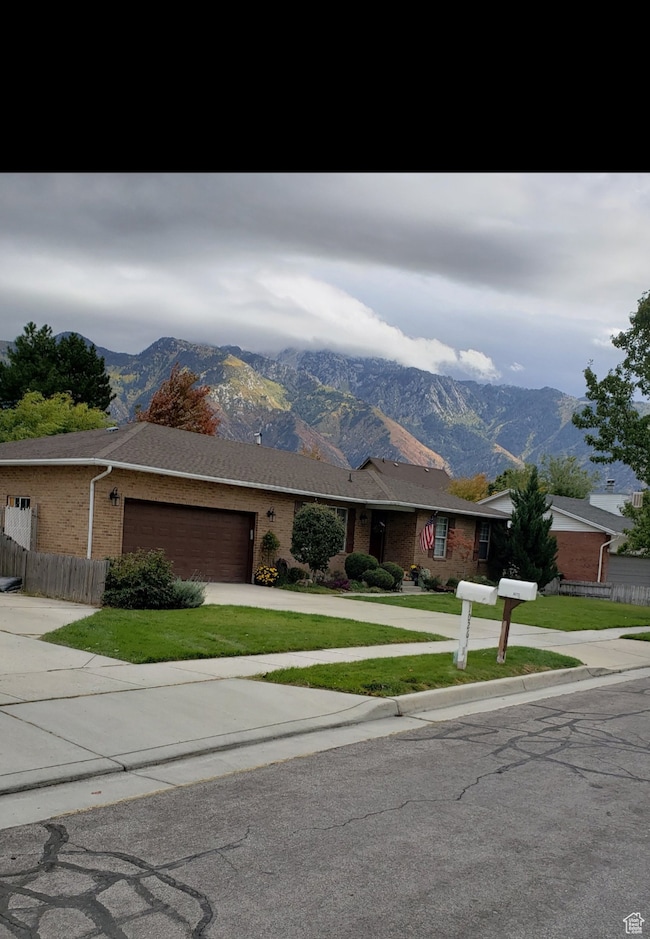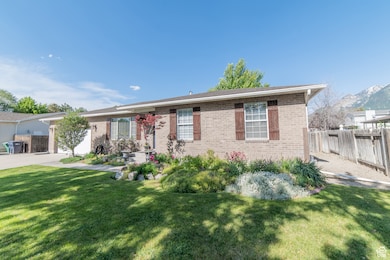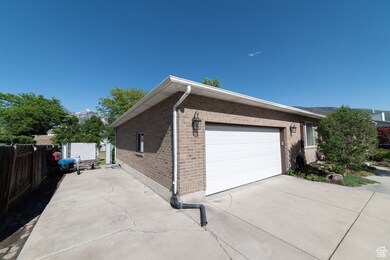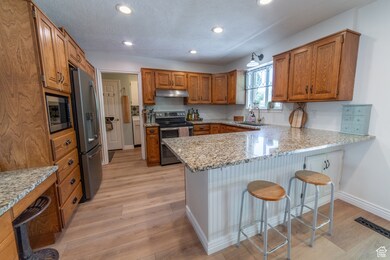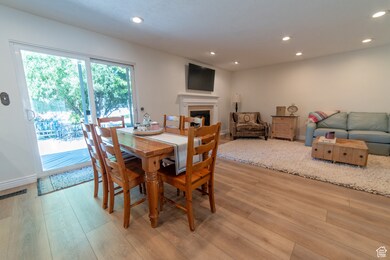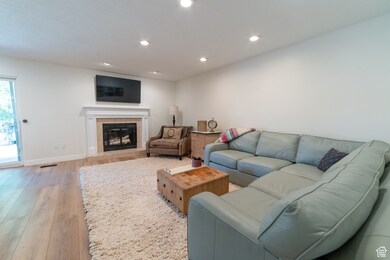Estimated payment $5,019/month
Highlights
- RV or Boat Parking
- Mature Trees
- Private Lot
- Willow Canyon Elementary School Rated A
- Mountain View
- Rambler Architecture
About This Home
Discover this beautifully crafted custom family home in one of Sandy's most desirable neighborhoods. Highlights include a 2-car garage (plumbed for a sink), with a tool/work room. RV parking with outdoor hot water, and a convenient mud/laundry room with backyard access. Inside, you'll find elegant LVP flooring, a formal dining and living room, plus a spacious great room off of the kitchen-perfect for entertaining. The finished basement offers a large family room, library, bonus room. The primary suite features a walk-in closet. Additional bedrooms also include walk-in closets. With an incredible amount of additional storage rooms and closets, organization is never an issue. Enjoy nearby access to world-class recreation: Dimple Dell Park, Little Cottonwood Canyon skiing, hiking and climbing. Real Salt Lake Stadium, and performance venues, all the dining and shopping Sandy has to offer. And in this pocket of Sandy, that lifestyle rarely comes up for sale. Square footage figures are provided as a courtesy estimate only. Buyer is advised to obtain an independent measurement. Relator is a relative of the home owner. Please use Disclosure of Interest Addendum attached with offer.
Listing Agent
Dalton Knight
Century 21 Wasatch Life Realty License #12034035 Listed on: 06/06/2025
Home Details
Home Type
- Single Family
Est. Annual Taxes
- $3,357
Year Built
- Built in 1986
Lot Details
- 0.31 Acre Lot
- Property is Fully Fenced
- Landscaped
- Private Lot
- Secluded Lot
- Manual Sprinklers System
- Mature Trees
- Vegetable Garden
- Property is zoned Single-Family, 1108
Parking
- 2 Car Attached Garage
- 7 Open Parking Spaces
- 3 Carport Spaces
- RV or Boat Parking
Home Design
- Rambler Architecture
- Brick Exterior Construction
- Asphalt
Interior Spaces
- 3,958 Sq Ft Home
- 2-Story Property
- Ceiling Fan
- 2 Fireplaces
- Gas Log Fireplace
- Double Pane Windows
- Blinds
- Sliding Doors
- Great Room
- Den
- Mountain Views
- Attic Fan
Kitchen
- Range Hood
- Microwave
- Granite Countertops
- Disposal
- Instant Hot Water
Flooring
- Carpet
- Tile
Bedrooms and Bathrooms
- 6 Bedrooms | 3 Main Level Bedrooms
- Primary Bedroom on Main
- Walk-In Closet
- Hydromassage or Jetted Bathtub
Laundry
- Laundry Room
- Electric Dryer Hookup
Basement
- Basement Fills Entire Space Under The House
- Natural lighting in basement
Outdoor Features
- Open Patio
- Basketball Hoop
- Storage Shed
- Play Equipment
Schools
- Willow Canyon Elementary School
- Eastmont Middle School
- Jordan High School
Utilities
- Central Heating and Cooling System
- Hot Water Heating System
- Natural Gas Connected
- Satellite Dish
Community Details
- No Home Owners Association
- White City Subdivision
Listing and Financial Details
- Exclusions: Dryer, Washer
- Home warranty included in the sale of the property
- Assessor Parcel Number 28-16-202-019
Map
Home Values in the Area
Average Home Value in this Area
Tax History
| Year | Tax Paid | Tax Assessment Tax Assessment Total Assessment is a certain percentage of the fair market value that is determined by local assessors to be the total taxable value of land and additions on the property. | Land | Improvement |
|---|---|---|---|---|
| 2025 | $3,357 | $642,600 | $252,200 | $390,400 |
| 2024 | $3,357 | $636,800 | $242,700 | $394,100 |
| 2023 | $3,357 | $581,700 | $233,400 | $348,300 |
| 2022 | $3,228 | $587,800 | $228,800 | $359,000 |
| 2021 | $3,099 | $480,500 | $183,000 | $297,500 |
| 2020 | $2,616 | $382,400 | $183,000 | $199,400 |
| 2019 | $2,587 | $368,600 | $172,600 | $196,000 |
| 2018 | $2,370 | $351,900 | $172,600 | $179,300 |
| 2017 | $2,215 | $314,100 | $172,600 | $141,500 |
| 2016 | $2,094 | $287,200 | $155,600 | $131,600 |
| 2015 | $2,017 | $256,100 | $169,600 | $86,500 |
| 2014 | $1,889 | $235,100 | $160,300 | $74,800 |
Property History
| Date | Event | Price | List to Sale | Price per Sq Ft |
|---|---|---|---|---|
| 11/04/2025 11/04/25 | Pending | -- | -- | -- |
| 08/31/2025 08/31/25 | Price Changed | $899,000 | -5.3% | $227 / Sq Ft |
| 06/06/2025 06/06/25 | For Sale | $949,000 | -- | $240 / Sq Ft |
Purchase History
| Date | Type | Sale Price | Title Company |
|---|---|---|---|
| Warranty Deed | -- | Cottonwood Title Ins Agency |
Mortgage History
| Date | Status | Loan Amount | Loan Type |
|---|---|---|---|
| Open | $193,500 | Purchase Money Mortgage |
Source: UtahRealEstate.com
MLS Number: 2090397
APN: 28-16-202-019-0000
- 10329 S Edgecliff Dr
- 10228 Snow Iris Way
- 1441 Firelight Way
- 9979 S Albury Rd
- 10172 Snow Iris Way
- 1896 Gyrfalcon Dr
- 2009 E Sweetbriar Ln
- 1417 E Rustic Wood Ct
- 10684 S Ridge Way Rd Unit 19
- 1814 E 9800 S
- 1584 Petunia Way
- 2067 E Gyrfalcon Ln
- 9968 S Blossom Dr
- 9977 Lannae Dr
- 10557 S Primrose Dr
- 1962 E Bluffside Cir
- 9688 S 1700 E
- 2103 Kramer Dr
- 10868 Prescott Dr
- 1974 Quartzridge Dr
