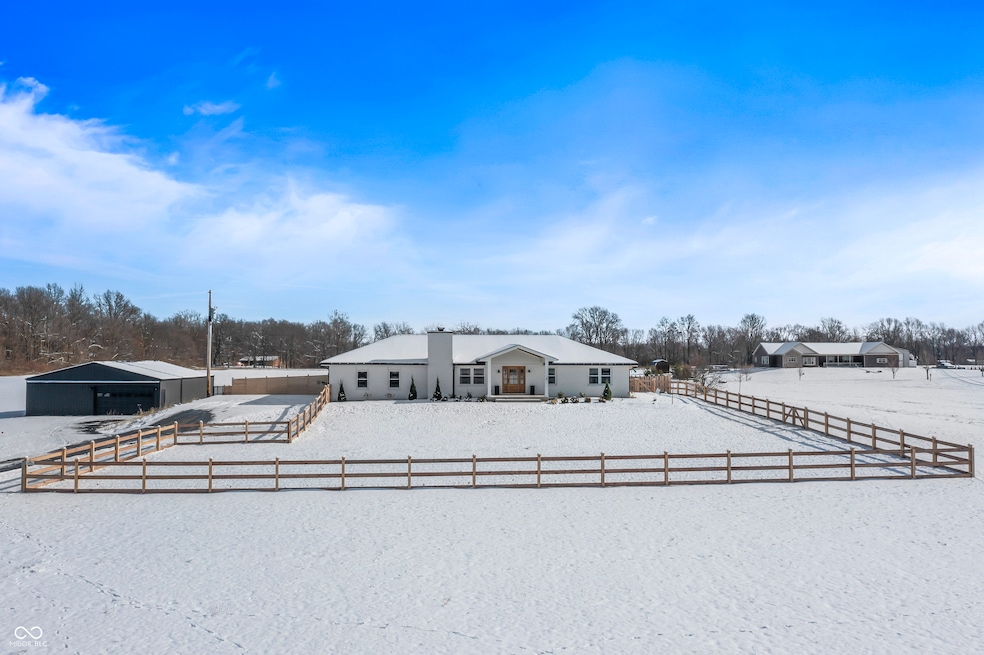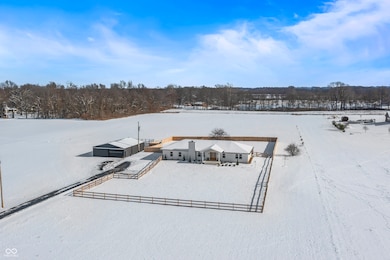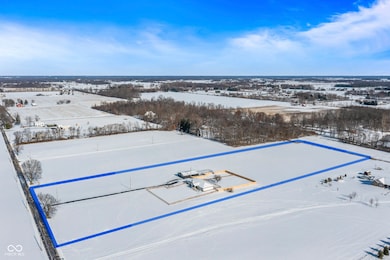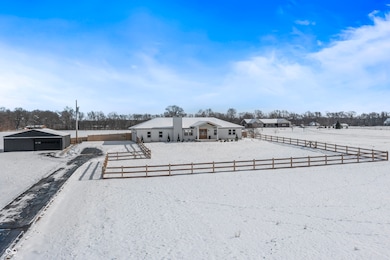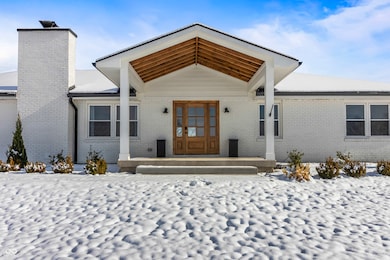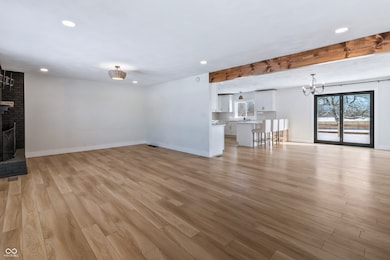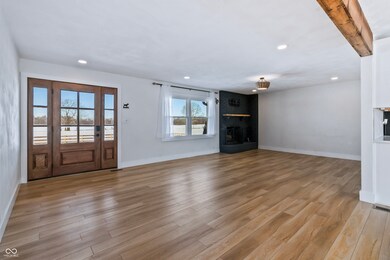10274 S 400 W Pendleton, IN 46064
Estimated payment $3,910/month
Highlights
- Very Popular Property
- Updated Kitchen
- Deck
- St. Ansgar Elementary School Rated A-
- 8 Acre Lot
- Rural View
About This Home
Wow! This 3 bed / 2.5 bath ranch has been completely updated and offers 3,485 square feet, including an unfinished basement, a 36'x48' pole barn, all-new fencing (front and back), and sits on 8 acres with no HOA! A paved driveway leads to a beautiful front approach featuring updated landscaping, a brand-new covered porch with vaulted ceilings, and a stunning new front door. Inside, the light-filled living room showcases a painted brick fireplace as its focal point. The open floorplan allows each space to flow seamlessly, enhanced by luxury vinyl plank flooring and accented with a warm wood beam. The kitchen offers abundant counter space, tile backsplash, breakfast bar, shaker cabinetry, pantry storage, and stainless steel appliances. Just off the kitchen-and connecting to the garage with epoxy-is a newly added laundry/mudroom with extra storage, work space, and utility sink, plus a brand-new half bath conveniently located nearby. All three bedrooms are situated on the opposite side of the home, each with generous closet space and ceiling fans. The primary suite features a tiled walk-in shower and vanity, while the second full bath is centrally located between bedrooms two and three. The basement offers over 1,600 square feet of unfinished potential-ready to configure to your needs. Outdoors, enjoy a newly built back deck and fire pit overlooking peaceful country views. The sellers have recently added over $30,000 in privacy fencing, ideal for a pool, pets, livestock, or other uses. The 36'x48' pole barn includes a concrete floor and 100-amp service, providing incredible storage, additional parking spaces or workspace flexibility. You'll also enjoy additional clean acreage behind the home to utilize however you wish. All of this sits in a beautiful rural setting just minutes from Pendleton Schools, downtown Pendleton, and convenient access to Indianapolis. Don't wait-this remarkable property is a must-see!
Listing Agent
Keller Williams Indpls Metro N License #RB20000430 Listed on: 12/06/2025

Home Details
Home Type
- Single Family
Est. Annual Taxes
- $2,798
Year Built
- Built in 1974
Lot Details
- 8 Acre Lot
- Rural Setting
Parking
- 4 Car Attached Garage
- Garage Door Opener
Home Design
- Ranch Style House
- Traditional Architecture
- Brick Exterior Construction
- Poured Concrete
- Vinyl Siding
Interior Spaces
- 1,644 Sq Ft Home
- Vaulted Ceiling
- Paddle Fans
- Fireplace Features Masonry
- Mud Room
- Living Room with Fireplace
- Combination Kitchen and Dining Room
- Vinyl Plank Flooring
- Rural Views
Kitchen
- Updated Kitchen
- Eat-In Kitchen
- Breakfast Bar
- Electric Oven
- Microwave
- Dishwasher
- Disposal
Bedrooms and Bathrooms
- 3 Bedrooms
- Walk-In Closet
Laundry
- Laundry Room
- Sink Near Laundry
Basement
- Interior Basement Entry
- Sump Pump
Home Security
- Smart Locks
- Smart Thermostat
Outdoor Features
- Deck
- Covered Patio or Porch
- Fire Pit
- Pole Barn
Schools
- Pendleton Heights Middle School
- Pendleton Heights High School
Utilities
- Forced Air Heating and Cooling System
- Private Water Source
- Electric Water Heater
- Water Softener is Owned
- High Speed Internet
Community Details
- No Home Owners Association
Listing and Financial Details
- Tax Lot 481704200012000012
- Assessor Parcel Number 481704200012000012
Map
Home Values in the Area
Average Home Value in this Area
Tax History
| Year | Tax Paid | Tax Assessment Tax Assessment Total Assessment is a certain percentage of the fair market value that is determined by local assessors to be the total taxable value of land and additions on the property. | Land | Improvement |
|---|---|---|---|---|
| 2025 | $2,798 | $268,300 | $46,500 | $221,800 |
| 2024 | $2,798 | $268,300 | $46,500 | $221,800 |
| 2023 | $2,662 | $244,700 | $42,800 | $201,900 |
| 2022 | $2,450 | $233,600 | $39,100 | $194,500 |
| 2021 | $2,170 | $209,800 | $35,200 | $174,600 |
| 2020 | $2,178 | $200,500 | $33,500 | $167,000 |
| 2019 | $2,335 | $214,300 | $35,000 | $179,300 |
| 2018 | $2,043 | $183,800 | $33,300 | $150,500 |
| 2017 | $1,916 | $170,800 | $32,400 | $138,400 |
| 2016 | $1,846 | $166,800 | $32,300 | $134,500 |
| 2014 | $1,751 | $155,500 | $31,400 | $124,100 |
| 2013 | $1,751 | $159,000 | $29,800 | $129,200 |
Property History
| Date | Event | Price | List to Sale | Price per Sq Ft | Prior Sale |
|---|---|---|---|---|---|
| 12/06/2025 12/06/25 | For Sale | $699,000 | +5.9% | $425 / Sq Ft | |
| 09/09/2025 09/09/25 | Sold | $659,900 | +1.5% | $362 / Sq Ft | View Prior Sale |
| 06/27/2025 06/27/25 | Pending | -- | -- | -- | |
| 06/16/2025 06/16/25 | For Sale | $649,900 | -- | $357 / Sq Ft |
Purchase History
| Date | Type | Sale Price | Title Company |
|---|---|---|---|
| Warranty Deed | -- | Chicago Title | |
| Warranty Deed | -- | Chicago Title | |
| Warranty Deed | -- | Chicago Title | |
| Warranty Deed | -- | Centurion Land Title | |
| Deed | -- | Stewart Title | |
| Deed | -- | Stewart Title | |
| Quit Claim Deed | -- | -- | |
| Interfamily Deed Transfer | -- | -- |
Mortgage History
| Date | Status | Loan Amount | Loan Type |
|---|---|---|---|
| Open | $932,500 | Credit Line Revolving | |
| Previous Owner | $261,000 | New Conventional | |
| Previous Owner | $260,000 | Commercial | |
| Previous Owner | $228,000 | New Conventional |
Source: MIBOR Broker Listing Cooperative®
MLS Number: 22075997
APN: 48-17-04-200-012.000-012
- 00 1050 County Rd S
- 9938 S State Road 9
- 104 E Woodland Dr
- I 69 State Road 38
- 8949 S McGray Dr
- 253 Elderberry Ct
- 1685 Fair Weather Dr
- 1666 Huntzinger Blvd
- 1673 Creek Bed Ln
- 234 Winding Brook Way
- 1922 Cold Springs Dr
- 1857 Cold Springs Dr
- Ironwood Plan at Huntzinger Farm - Cold Springs
- Ashton Plan at Huntzinger Farm - Cold Springs
- Aspen II Plan at Huntzinger Farm - Cold Springs
- Juniper Plan at Huntzinger Farm - Cold Springs
- Empress Plan at Huntzinger Farm - Cold Springs
- Walnut Plan at Huntzinger Farm - Cold Springs
- Cooper Plan at Huntzinger Farm - Cold Springs
- Bradford Plan at Huntzinger Farm - Cold Springs
- 1536 Maplewood Ln
- 730 N East St
- 501 Taylor St
- 123 Franklin St Unit B
- 291 Limerick Ln
- 602 Bradley Dr
- 601 N Madison St
- 509 E Ohio St Unit 509
- 509 E Staat St
- 509 E Mill St
- 422 S Oak St
- 113 E Carolina St
- 9050 800 S
- 650 N Main St Unit 318.1411950
- 650 N Main St Unit 308.1411955
- 650 N Main St Unit 122.1411951
- 650 N Main St Unit 120.1411954
- 650 N Main St Unit 202.1411956
- 650 N Main St Unit 224.1411953
- 650 N Main St Unit 300.1411952
