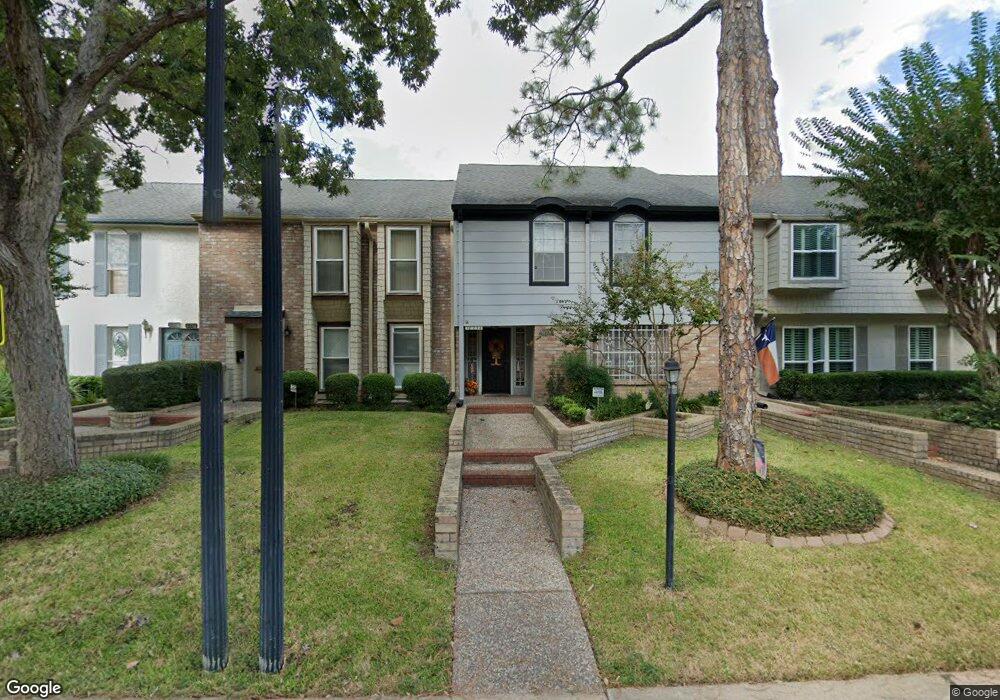10276 Briar Forest Dr Unit 25 Houston, TX 77042
Briar Forest NeighborhoodHighlights
- Views to the North
- Deck
- Granite Countertops
- Clubhouse
- Traditional Architecture
- Community Pool
About This Home
Nicely updated 3/2.5 townhome in the highly desirable Town & Country Townhome community. Beautifully maintained complex equipped with Pool, Tennis Courts, Playground and Clubhouse. Freshly painted cabinets and walls throughout interior. Wood looking tile floors on the first floor & new high-end laminate flooring upstairs. Double pane windows & 2024 high efficiency AC unit inside/out for optimum efficiency. Granite countertops in Kitchen. Window treatments throughout. Refrigerator included. Private fenced patio/deck in the back & lovely courtyard in the front. Storage shed next to two assigned 2 car carport & additional parking in complex. Don't miss out on this beautiful townhome!
Townhouse Details
Home Type
- Townhome
Est. Annual Taxes
- $3,563
Year Built
- Built in 1975
Lot Details
- 1,481 Sq Ft Lot
- North Facing Home
- Fenced Yard
Home Design
- Traditional Architecture
Interior Spaces
- 1,481 Sq Ft Home
- 2-Story Property
- Crown Molding
- Ceiling Fan
- Window Treatments
- Entrance Foyer
- Family Room
- Combination Dining and Living Room
- Breakfast Room
- Home Office
- Utility Room
- Views to the North
Kitchen
- Breakfast Bar
- Convection Oven
- Electric Range
- Dishwasher
- Granite Countertops
- Disposal
Flooring
- Laminate
- Tile
Bedrooms and Bathrooms
- 3 Bedrooms
- Single Vanity
- Bathtub with Shower
Laundry
- Dryer
- Washer
Home Security
Parking
- 2 Detached Carport Spaces
- Additional Parking
- Assigned Parking
Eco-Friendly Details
- Energy-Efficient Windows with Low Emissivity
- Energy-Efficient HVAC
- Energy-Efficient Thermostat
- Ventilation
Outdoor Features
- Courtyard
- Deck
- Patio
Schools
- Walnut Bend Elementary School
- Revere Middle School
- Westside High School
Utilities
- Central Heating and Cooling System
- Programmable Thermostat
- Municipal Trash
Listing and Financial Details
- Property Available on 11/15/25
- Long Term Lease
Community Details
Overview
- Creative Management Co Association
- Town & Country T/H Subdivision
Recreation
- Tennis Courts
- Community Playground
- Community Pool
Pet Policy
- Call for details about the types of pets allowed
- Pet Deposit Required
Additional Features
- Clubhouse
- Fire and Smoke Detector
Map
Source: Houston Association of REALTORS®
MLS Number: 10521867
APN: 1067440000004
- 10324 Briar Forest Dr Unit 28
- 10378 Briar Forest Dr Unit 32/5
- 10317 Briar Forest Dr Unit 214
- 1537 W Sam Houston Pkwy S
- 10214 Inwood Dr
- 10118 Briar Rose Dr
- 10212 Longmont Dr Unit 44/7
- 10370 Longmont Dr Unit 49
- 10121 Valley Forge Dr
- 1691 W Sam Houston Pkwy S
- 10042 Briar Forest Dr
- 10034 Briar Forest Dr
- 10303 Chevy Chase Dr
- 10027 Longmont Dr
- 10031 Inwood Dr
- 10034 Bordley Dr
- 10211 Olympia Dr
- 10315 Meadow Lake Ln
- 2219 Briar Branch Dr
- 10010 Bordley Dr
- 10264 Briar Forest Dr Unit 24
- 10363 Briar Forest Dr
- 1551 W Sam Houston Pkwy S
- 10214 Inwood Dr
- 10352 Longmont Dr Unit 46/3
- 1202 Seagler Rd
- 10303 Chevy Chase Dr
- 10211 Olympia Dr
- 10326 Meadow Lake Ln
- 10501 Holly Springs Dr
- 1107 Blue Willow Dr
- 10607 Longmont Dr
- 2131 Blue Willow Dr
- 10631 Del Monte Dr
- 10023 Piping Rock Ln
- 10505 Deerwood Rd Unit 335
- 10505 Deerwood Rd Unit 446
- 10505 Deerwood Rd Unit 134
- 10505 Deerwood Rd Unit 264
- 10505 Deerwood Rd Unit 322

