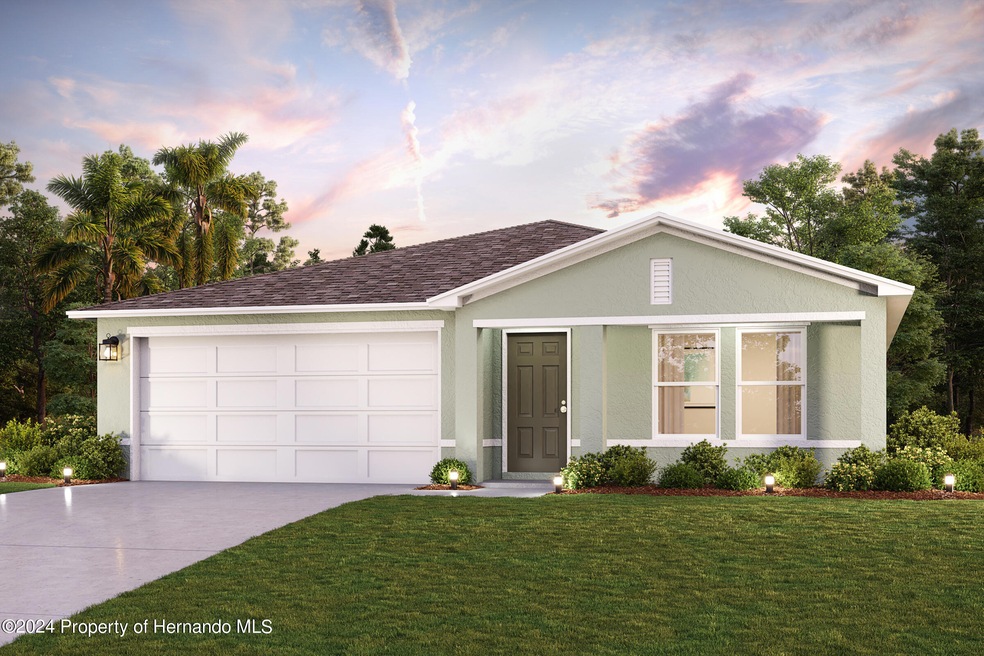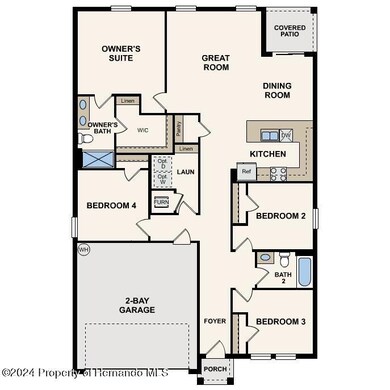
10276 N Spaulding Dr Citrus Springs, FL 34433
Highlights
- Under Construction
- Marble Flooring
- Fireplace
- Open Floorplan
- No HOA
- 2 Car Attached Garage
About This Home
As of December 2024Prepare to be impressed by this DELIGHTFUL New home in the Citrus Springs Community! The desirable Quail Ridge Plan features an open living room that flows into a well-appointed dining and kitchen space. The Kitchen features gorgeous cabinets, granite countertops, and Stainless-Steel Appliances (Including a Range with Microwave and Dishwasher). The primary suite has a private bath, dual vanity sinks, and a roomy walk-in closet. This Home also includes 3 more bedrooms and a full secondary bath. There is also a 2-car garage.
Last Agent to Sell the Property
WJH Brokerage FL LLC License #3288949 Listed on: 06/28/2024
Last Buyer's Agent
NON MEMBER
NON MEMBER
Home Details
Home Type
- Single Family
Est. Annual Taxes
- $133
Year Built
- Built in 2024 | Under Construction
Parking
- 2 Car Attached Garage
- Garage Door Opener
Home Design
- Shingle Roof
- Concrete Siding
- Block Exterior
- Stucco Exterior
Interior Spaces
- 1,672 Sq Ft Home
- 1-Story Property
- Open Floorplan
- Fireplace
- Fire and Smoke Detector
Kitchen
- Breakfast Bar
- Electric Oven
- Dishwasher
Flooring
- Carpet
- Marble
- Vinyl
Bedrooms and Bathrooms
- 4 Bedrooms
- Walk-In Closet
- 2 Full Bathrooms
- Double Vanity
Utilities
- Central Heating and Cooling System
- Heat Pump System
- Private Sewer
Additional Features
- Energy-Efficient Windows
- Patio
- 0.43 Acre Lot
Community Details
- No Home Owners Association
Listing and Financial Details
- Legal Lot and Block 14 / 228
- Assessor Parcel Number 18E17S100030 02280 0140
Ownership History
Purchase Details
Home Financials for this Owner
Home Financials are based on the most recent Mortgage that was taken out on this home.Purchase Details
Purchase Details
Home Financials for this Owner
Home Financials are based on the most recent Mortgage that was taken out on this home.Purchase Details
Similar Homes in the area
Home Values in the Area
Average Home Value in this Area
Purchase History
| Date | Type | Sale Price | Title Company |
|---|---|---|---|
| Warranty Deed | $270,200 | Parkway Title | |
| Deed | $30,000 | First American Title Insurance | |
| Deed | $30,000 | First American Title Insurance | |
| Deed | $6,500 | -- | |
| Deed | $8,000 | -- |
Mortgage History
| Date | Status | Loan Amount | Loan Type |
|---|---|---|---|
| Open | $265,246 | FHA |
Property History
| Date | Event | Price | Change | Sq Ft Price |
|---|---|---|---|---|
| 12/09/2024 12/09/24 | Sold | $270,140 | 0.0% | $162 / Sq Ft |
| 11/25/2024 11/25/24 | Pending | -- | -- | -- |
| 06/28/2024 06/28/24 | For Sale | $270,140 | +12371.8% | $162 / Sq Ft |
| 04/26/2012 04/26/12 | Sold | $2,166 | -25.3% | -- |
| 03/27/2012 03/27/12 | Pending | -- | -- | -- |
| 08/05/2011 08/05/11 | For Sale | $2,900 | -- | -- |
Tax History Compared to Growth
Tax History
| Year | Tax Paid | Tax Assessment Tax Assessment Total Assessment is a certain percentage of the fair market value that is determined by local assessors to be the total taxable value of land and additions on the property. | Land | Improvement |
|---|---|---|---|---|
| 2024 | $138 | $10,010 | $10,010 | -- |
| 2023 | $138 | $8,990 | $8,990 | $0 |
| 2022 | $114 | $5,370 | $5,370 | $0 |
| 2021 | $97 | $2,910 | $2,910 | $0 |
| 2020 | $106 | $3,480 | $3,480 | $0 |
| 2019 | $97 | $3,640 | $3,640 | $0 |
| 2018 | $72 | $3,640 | $3,640 | $0 |
| 2017 | $66 | $2,960 | $2,960 | $0 |
| 2016 | $80 | $4,960 | $4,960 | $0 |
| 2015 | $67 | $3,180 | $3,180 | $0 |
| 2014 | $58 | $2,125 | $2,125 | $0 |
Agents Affiliated with this Home
-
Octavia Valencia

Seller's Agent in 2024
Octavia Valencia
WJH Brokerage FL LLC
(321) 238-8595
2,488 Total Sales
-
N
Buyer's Agent in 2024
NON MEMBER
NON MEMBER
-
Kirk Johnson

Seller's Agent in 2012
Kirk Johnson
Citrus Ridge Realty
(352) 746-9000
512 Total Sales
-
PATRICIA ANTONETTI
P
Buyer's Agent in 2012
PATRICIA ANTONETTI
Epique Realty Inc
(352) 400-3323
82 Total Sales
Map
Source: Hernando County Association of REALTORS®
MLS Number: 2239331
APN: 18E-17S-10-0030-02280-0140
- 2883 W Castle Rd
- 2798 W Parnell Ln
- 3057 W Scooter Ln
- 3178 W Deltona Blvd
- 10346 N Spaulding Dr
- 10330 N Spaulding Dr
- 2590 W Bravura Dr
- 2765 W Arbutus Dr
- 10264 N Elkcam Blvd
- 2848 W Buccaneer Ln
- 2650 W Arbutus Dr
- 2611 W Deltona Blvd
- 2646 W Santana Dr
- 2630 W Santana Dr
- 2899 W Santana Dr
- 2766 W Santana Dr
- 2798 W Santana Dr
- 2620 W Arbutus Dr
- 2845 W Sheila Dr
- 10510 N Elkcam Blvd

