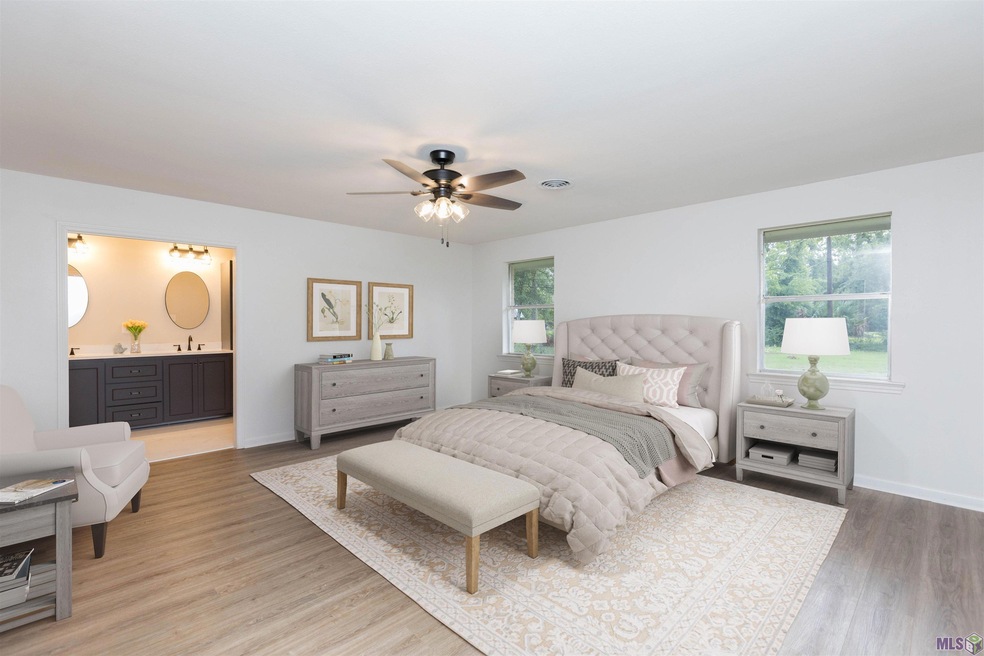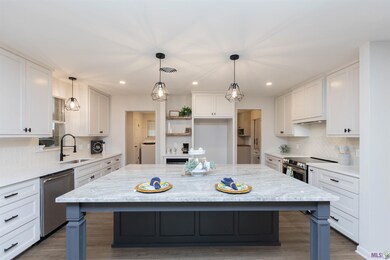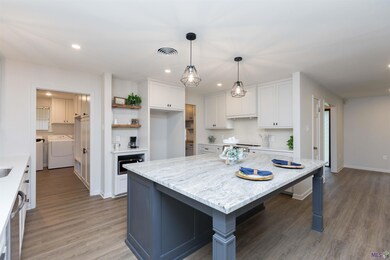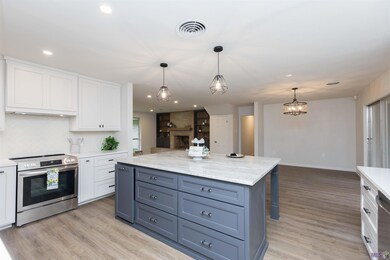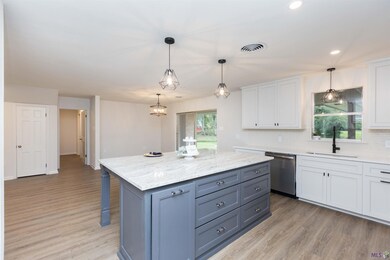
10277 Parkview Dr Baton Rouge, LA 70815
Broadmoor/Sherwood NeighborhoodHighlights
- 0.38 Acre Lot
- Main Floor Primary Bedroom
- Home Office
- Traditional Architecture
- Multiple Attics
- Covered patio or porch
About This Home
As of October 2024Welcome to this stunningly renovated home offering an array of modern amenities. Nestled in the sought-after Broadmoor Subdivision, this spacious 4-bedroom, 3.5-bathroom residence spans 3,624 square feet of living space and includes two enclosed garage workshops. Recently updated, the home boasts a brand-new roof installed in February 2024, fresh interior and exterior paint, and new flooring throughout. Upon entry, a versatile dining room or office space sits to the right, while to the left, a cozy living room features a brick wood-burning fireplace with built-in shelving. The open-concept design seamlessly connects the living room to a breakfast area and a large island kitchen with ample storage and stainless steel appliances. A spacious butler's pantry off the kitchen provides additional organizational space, complemented by a nearby laundry/mud room with a large locker system and half bathroom. On the opposite side of the home, the bedrooms offer generous proportions and ample closet space. The primary bedroom impresses with its size and features a luxurious en suite bathroom complete with a freestanding slipper tub and custom-tiled walk-in shower. An expansive primary closet with a dressing room adds to the appeal. Upstairs, a large flexible space includes wall-to-wall closets, an office area, and a bathroom with a shower, ideal for extended family stays, a playroom, or a spacious home office. Outside, the property provides ample front and rear parking, alongside two workshop areas with garage doors. Situated in flood zone X, this home offers the advantage of optional insurance coverage. This home truly offers everything one could desire in a modern, beautifully renovated residence. ***some photos have been virtually staged to envision placement of furniture***
Home Details
Home Type
- Single Family
Est. Annual Taxes
- $1,758
Year Built
- Built in 1969 | Remodeled
Lot Details
- 0.38 Acre Lot
- Lot Dimensions are 100x171x85x200
- Landscaped
Home Design
- Traditional Architecture
- Brick Exterior Construction
- Slab Foundation
- Frame Construction
- Architectural Shingle Roof
- Wood Siding
Interior Spaces
- 3,624 Sq Ft Home
- 2-Story Property
- Built-in Bookshelves
- Ceiling height of 9 feet or more
- Ceiling Fan
- Wood Burning Fireplace
- Home Office
- Multiple Attics
Flooring
- Carpet
- Ceramic Tile
- Vinyl
Bedrooms and Bathrooms
- 4 Bedrooms
- Primary Bedroom on Main
- En-Suite Primary Bedroom
- Walk-In Closet
- Dressing Area
- In-Law or Guest Suite
- Dual Vanity Sinks in Primary Bathroom
- Separate Shower in Primary Bathroom
- Garden Bath
Laundry
- Laundry Room
- Dryer
- Washer
Home Security
- Home Security System
- Fire and Smoke Detector
Parking
- 4 Car Garage
- Carport
- Rear-Facing Garage
- Garage Door Opener
- Driveway
Outdoor Features
- Covered patio or porch
- Separate Outdoor Workshop
Utilities
- Central Heating and Cooling System
- Cable TV Available
Community Details
- Broadmoor Subdivision
Listing and Financial Details
- Assessor Parcel Number 941883
Ownership History
Purchase Details
Home Financials for this Owner
Home Financials are based on the most recent Mortgage that was taken out on this home.Purchase Details
Home Financials for this Owner
Home Financials are based on the most recent Mortgage that was taken out on this home.Map
Similar Homes in Baton Rouge, LA
Home Values in the Area
Average Home Value in this Area
Purchase History
| Date | Type | Sale Price | Title Company |
|---|---|---|---|
| Deed | $408,000 | Team Title | |
| Deed | $200,097 | None Listed On Document |
Mortgage History
| Date | Status | Loan Amount | Loan Type |
|---|---|---|---|
| Open | $387,600 | New Conventional |
Property History
| Date | Event | Price | Change | Sq Ft Price |
|---|---|---|---|---|
| 10/11/2024 10/11/24 | Sold | -- | -- | -- |
| 09/03/2024 09/03/24 | Pending | -- | -- | -- |
| 08/16/2024 08/16/24 | Price Changed | $410,000 | -1.2% | $113 / Sq Ft |
| 07/19/2024 07/19/24 | For Sale | $415,000 | +66.1% | $115 / Sq Ft |
| 01/03/2024 01/03/24 | Sold | -- | -- | -- |
| 12/18/2023 12/18/23 | Pending | -- | -- | -- |
| 12/11/2023 12/11/23 | For Sale | $249,900 | 0.0% | $69 / Sq Ft |
| 11/24/2023 11/24/23 | Pending | -- | -- | -- |
| 11/15/2023 11/15/23 | For Sale | $249,900 | -- | $69 / Sq Ft |
Tax History
| Year | Tax Paid | Tax Assessment Tax Assessment Total Assessment is a certain percentage of the fair market value that is determined by local assessors to be the total taxable value of land and additions on the property. | Land | Improvement |
|---|---|---|---|---|
| 2024 | $1,758 | $20,890 | $3,000 | $17,890 |
| 2023 | $1,758 | $20,890 | $3,000 | $17,890 |
| 2022 | $2,594 | $20,890 | $3,000 | $17,890 |
| 2021 | $2,537 | $20,890 | $3,000 | $17,890 |
| 2020 | $2,521 | $20,890 | $3,000 | $17,890 |
| 2019 | $2,292 | $18,100 | $3,000 | $15,100 |
| 2018 | $2,265 | $18,100 | $3,000 | $15,100 |
| 2017 | $2,265 | $18,100 | $3,000 | $15,100 |
| 2016 | $1,433 | $18,100 | $3,000 | $15,100 |
| 2015 | $1,406 | $17,850 | $3,000 | $14,850 |
| 2014 | $1,402 | $17,850 | $3,000 | $14,850 |
| 2013 | -- | $17,850 | $3,000 | $14,850 |
Source: Greater Baton Rouge Association of REALTORS®
MLS Number: 2024013858
APN: 00941883
- 10588 Goodwood Blvd
- 652 N Allyson Dr
- 1124 Sharp Rd
- 10555 Barbara St
- 744 Elizabeth Dr
- 10235 Browning Dr
- 625 Elizabeth Dr
- 10525 Rondo Ave
- 1449 Broadmoor Ct
- 635 Marilyn Dr
- 10656 Rondo Ave
- 10724 Mollylea Dr
- 251 Antrim Dr Unit A
- 9925 S Riveroaks Dr
- 11025 Goodwood Blvd
- 290 Bracewell Dr Unit D
- 9963 Mollylea Dr
- 1345 Braeburn Dr
- 1658 S Elaine Dr
- 11072 Mollylea Dr
