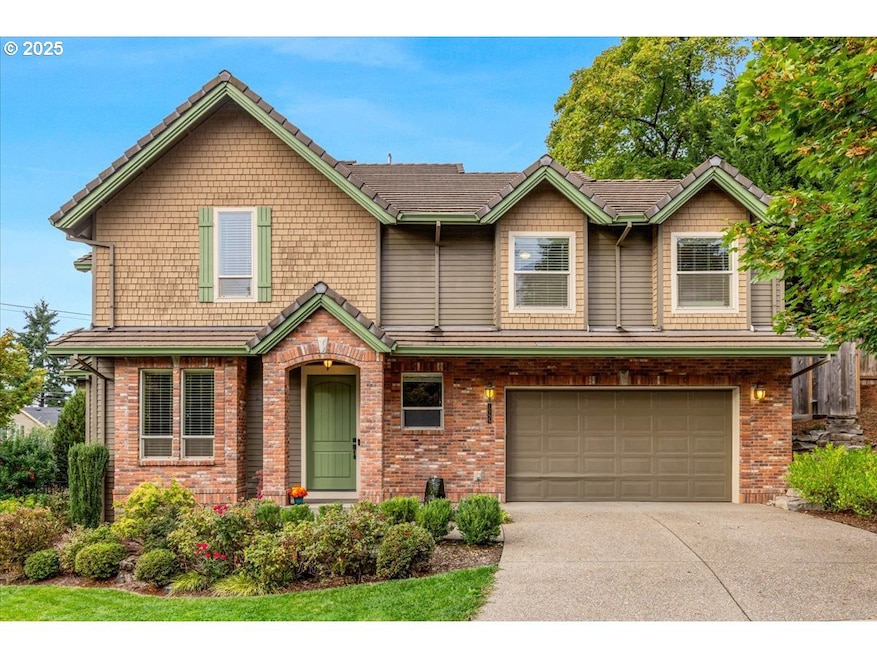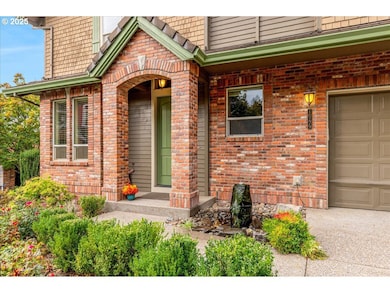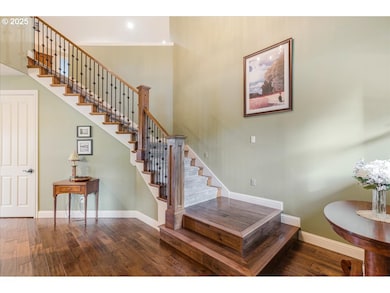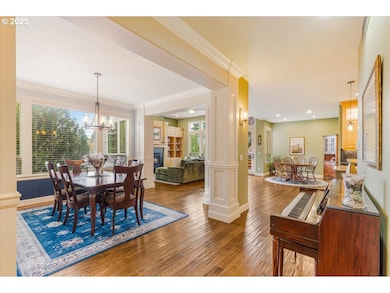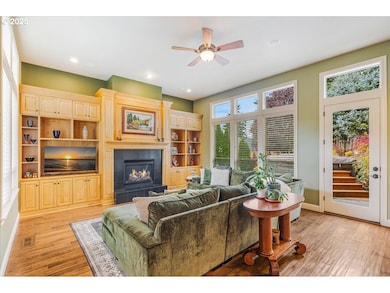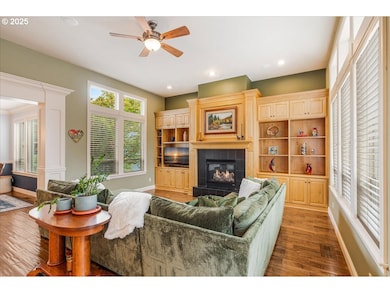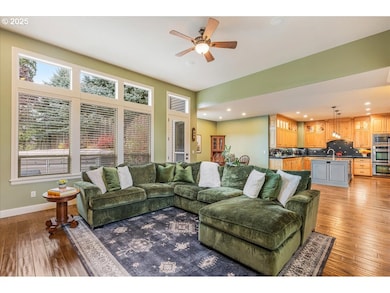10279 SW Sitka Ct Tualatin, OR 97062
Estimated payment $5,675/month
Highlights
- Spa
- Custom Home
- Wood Flooring
- Byrom Elementary School Rated A-
- Built-In Refrigerator
- Bonus Room
About This Home
This meticulously cared-for home provides generous space and a welcoming environment for relaxed living. Soaring ceilings and an open floor plan create an inviting, elegant atmosphere perfect for everyday living and entertaining. The main level features hardwood floors throughout, adding warmth and sophistication, while the upstairs offers plush wall-to-wall carpet for comfort. The chef’s kitchen features granite countertops, stainless steel appliances, and a large island perfect for meal preparation and casual gatherings. A generous walk-in pantry provides ample storage, making organization and access effortless. A versatile bonus room provides flexibility for a home office, media center, or playroom. The primary suite boasts a luxurious bath and an expansive walk-in closet, while generous secondary bedrooms deliver comfort and privacy. Step outside to a lovely back patio and private yard — an ideal setting for alfresco dining, summer gatherings, and relaxed outdoor entertaining. Impeccably cared for by the sellers, this move-in-ready residence radiates pride of ownership and charm—an ideal setting for your next chapter. A thorough inspection report is available for review, highlighting the home's excellent condition.
Listing Agent
Cascade Hasson Sotheby's International Realty License #201244271 Listed on: 10/15/2025

Home Details
Home Type
- Single Family
Est. Annual Taxes
- $11,189
Year Built
- Built in 2006
Lot Details
- 7,405 Sq Ft Lot
- Cul-De-Sac
- Fenced
- Level Lot
- Sprinkler System
- Private Yard
Parking
- 2 Car Attached Garage
- Garage on Main Level
- Garage Door Opener
- Driveway
- On-Street Parking
Home Design
- Custom Home
- Traditional Architecture
- Brick Exterior Construction
- Tile Roof
- Wood Siding
- Concrete Perimeter Foundation
Interior Spaces
- 3,583 Sq Ft Home
- 2-Story Property
- Central Vacuum
- Built-In Features
- High Ceiling
- Ceiling Fan
- Gas Fireplace
- Double Pane Windows
- Family Room
- Living Room
- Dining Room
- Bonus Room
- Crawl Space
Kitchen
- Walk-In Pantry
- Built-In Oven
- Range Hood
- Microwave
- Built-In Refrigerator
- Plumbed For Ice Maker
- Dishwasher
- Stainless Steel Appliances
- Kitchen Island
- Granite Countertops
Flooring
- Wood
- Wall to Wall Carpet
Bedrooms and Bathrooms
- 4 Bedrooms
Laundry
- Laundry Room
- Washer and Dryer
Accessible Home Design
- Accessibility Features
Outdoor Features
- Spa
- Patio
Schools
- Byrom Elementary School
- Hazelbrook Middle School
- Tualatin High School
Utilities
- 90% Forced Air Heating and Cooling System
- Heating System Uses Gas
- Gas Water Heater
Community Details
- No Home Owners Association
- Graham's Woods Subdivision
Listing and Financial Details
- Assessor Parcel Number R2135479
Map
Home Values in the Area
Average Home Value in this Area
Tax History
| Year | Tax Paid | Tax Assessment Tax Assessment Total Assessment is a certain percentage of the fair market value that is determined by local assessors to be the total taxable value of land and additions on the property. | Land | Improvement |
|---|---|---|---|---|
| 2025 | $11,189 | $657,850 | -- | -- |
| 2024 | $10,896 | $638,690 | -- | -- |
| 2023 | $10,896 | $620,090 | $0 | $0 |
| 2022 | $10,425 | $620,090 | $0 | $0 |
| 2021 | $9,909 | $584,500 | $0 | $0 |
| 2020 | $9,510 | $567,480 | $0 | $0 |
| 2019 | $9,342 | $550,960 | $0 | $0 |
| 2018 | $9,072 | $534,920 | $0 | $0 |
| 2017 | $8,000 | $519,340 | $0 | $0 |
| 2016 | $7,645 | $504,220 | $0 | $0 |
| 2015 | $7,355 | $489,540 | $0 | $0 |
| 2014 | $7,154 | $475,290 | $0 | $0 |
Property History
| Date | Event | Price | List to Sale | Price per Sq Ft | Prior Sale |
|---|---|---|---|---|---|
| 10/22/2025 10/22/25 | Price Changed | $899,900 | -2.7% | $251 / Sq Ft | |
| 10/15/2025 10/15/25 | For Sale | $924,900 | +49.2% | $258 / Sq Ft | |
| 03/13/2020 03/13/20 | Sold | $620,000 | -3.0% | $173 / Sq Ft | View Prior Sale |
| 02/19/2020 02/19/20 | Pending | -- | -- | -- | |
| 02/13/2020 02/13/20 | For Sale | $639,000 | -- | $178 / Sq Ft |
Purchase History
| Date | Type | Sale Price | Title Company |
|---|---|---|---|
| Warranty Deed | $620,000 | Lawyers Title | |
| Warranty Deed | $465,000 | Ticor Title | |
| Bargain Sale Deed | $364,900 | First American | |
| Trustee Deed | $591,622 | Lawyers Title Ins Corp | |
| Warranty Deed | $930,000 | First American Title Insuran | |
| Warranty Deed | $549,750 | Pacific Nw Title |
Mortgage History
| Date | Status | Loan Amount | Loan Type |
|---|---|---|---|
| Open | $465,000 | New Conventional | |
| Previous Owner | $467,949 | New Conventional | |
| Previous Owner | $355,649 | FHA | |
| Previous Owner | $3,149,500 | Construction | |
| Previous Owner | $405,000 | Credit Line Revolving |
Source: Regional Multiple Listing Service (RMLS)
MLS Number: 181162712
APN: R2135479
- 22380 SW 102nd Place
- 22382 SW 107th Ave
- 22020 SW 106th Place
- 10727 SW Nelson St
- 22538 SW 96th Dr
- 22556 SW 96th Dr
- 22000 SW Grahams Ferry Rd Unit C
- 22040 SW Grahams Ferry Rd Unit B
- 10871 SW Brown St
- 10220 SW Paulina Dr
- 22950 SW 110th Place
- 11060 SW Byrom Terrace
- 21565 SW Alsea Ct
- 9995 SW Siuslaw Ln
- 22919 SW Cowlitz Dr
- 10100 SW Killarney Ln
- 8895 SW Iowa Dr
- 23045 SW 89th Ave
- Spencer Plan at Autumn Sunrise - The Canyon Collection
- Endicott Plan at Autumn Sunrise - The Trailside Collection
- 23600 SW Grahams Ferry Rd
- 9301 SW Sagert St
- 19705 SW Boones Ferry Rd
- 19545-19605 Sw Boones Ferry Rd
- 7800 SW Sagert St
- 8325 SW Mohawk St
- 8900 SW Sweek Dr
- 25800 SW Canyon Creek Rd
- 18540 SW Boones Ferry Rd
- 19355 SW 65th Ave
- 6655 SW Nyberg Ln
- 11865 SW Tualatin Rd
- 6765 SW Nyberg St
- 17865 SW Pacific Hwy
- 6455 SW Nyberg Ln
- 18049 SW Lower Boones Ferry Rd
- 17000 SW Pacific Hwy
- 12070 SW Fischer Rd
- 8890 SW Ash Meadows Cir
- 16100 SW Century Dr
