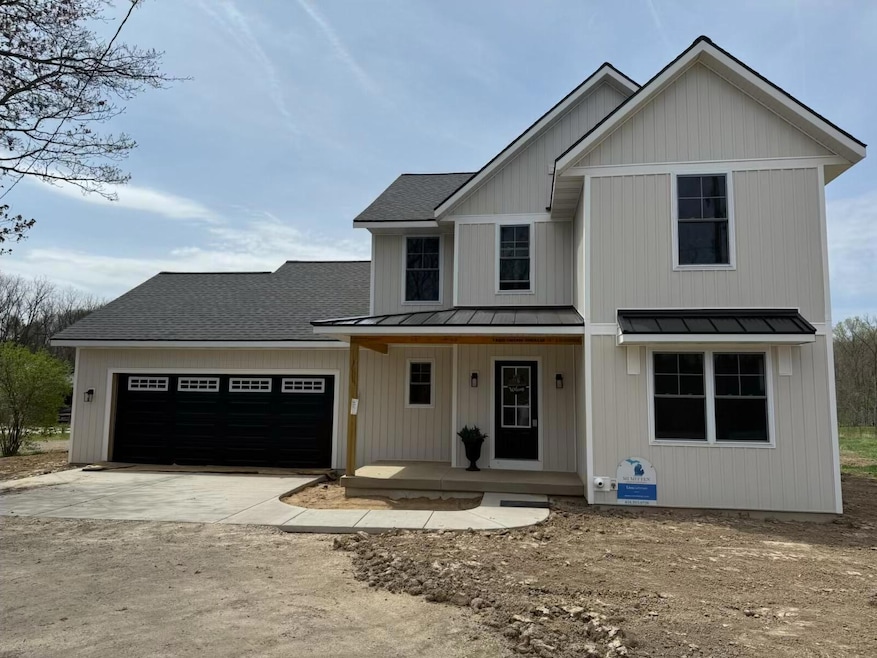1028 26th St Allegan, MI 49010
Estimated payment $2,430/month
Highlights
- Under Construction
- Pole Barn
- Covered Patio or Porch
- Contemporary Architecture
- Mud Room
- Walk-In Pantry
About This Home
**PRICE REDUCTION** on this new construction three bedroom, three bath modern farmhouse home filled with many custom details. 2,000 Sq. ft. of living space on an acre of rural property just east of downtown Allegan. This home features an open concept layout making it perfect for gatherings or entertaining. A highly efficient, yet beautiful kitchen serves as the hub of the home, with cabinet storage galore, center island with sink, stylish tile backsplash, all new appliances, luxurious quartz countertops, and walk-in pantry that provides even more space for the small appliances and extra supplies. Unwind in the warm and welcoming living room, with its custom built-ins and cozy electric fireplace. Sliders off the dining and living room open onto a large, covered porch overlooking the large backyard. You will appreciate the mud room drop zone with a custom built-in with bench, storage, and hooks. There is also a generous storage closet just inside the garage entrance perfect for cleaning supplies, household essentials or extra gear . The main floor also offers a stylish half bath and a flex room that is ideal for an office, sitting room, or extra bedroom. Upstairs you will find a separate laundry room and main bath conveniently located near two bedrooms and the spacious primary suite. The primary bedroom is flooded with natural light and boasts an expansive custom closet. The primary bath has separate dual vanities with beautiful quartz counter tops, calming color scheme, and a separate shower room. Unfinished full basement has an egress window for an additional bedroom, a living area, lots of storage, and it's plumbed for another full bath. On the property there is a 24 x 48 pole building with cement flooring. Filled with character, charm and excellent craftsmanship, this home is one of a kind in the area.
Excellent location by two main roads making travel to Allegan, Otsego, Plainwell, the lakeshore, Kalamazoo, and GR a reasonable commute. Schedule a showing to walk through it today!
Listing Agent
MI Mitten Property Consultants, LLC License #6501431653 Listed on: 03/30/2025
Home Details
Home Type
- Single Family
Est. Annual Taxes
- $2,624
Year Built
- Built in 2025 | Under Construction
Lot Details
- 1 Acre Lot
- Lot Dimensions are 212x200x200x200
- Property is zoned Rural, Rural
Parking
- 2 Car Attached Garage
- Front Facing Garage
- Garage Door Opener
- Gravel Driveway
Home Design
- Contemporary Architecture
- Farmhouse Style Home
- Shingle Roof
- Asphalt Roof
- Metal Roof
- Vinyl Siding
Interior Spaces
- 2,000 Sq Ft Home
- 2-Story Property
- Insulated Windows
- Window Screens
- Mud Room
- Family Room with Fireplace
Kitchen
- Eat-In Kitchen
- Walk-In Pantry
- Oven
- Cooktop
- Freezer
- Dishwasher
- Kitchen Island
- Snack Bar or Counter
Flooring
- Carpet
- Vinyl
Bedrooms and Bathrooms
- 3 Bedrooms
Laundry
- Laundry Room
- Washer and Electric Dryer Hookup
Basement
- Basement Fills Entire Space Under The House
- Sump Pump
- Stubbed For A Bathroom
Outdoor Features
- Covered Patio or Porch
- Pole Barn
Utilities
- Forced Air Heating and Cooling System
- Heating System Uses Propane
- Well
- Electric Water Heater
- Septic System
- Cable TV Available
Community Details
- Built by Lehman Builders , LLC
Map
Home Values in the Area
Average Home Value in this Area
Tax History
| Year | Tax Paid | Tax Assessment Tax Assessment Total Assessment is a certain percentage of the fair market value that is determined by local assessors to be the total taxable value of land and additions on the property. | Land | Improvement |
|---|---|---|---|---|
| 2025 | $2,618 | $68,700 | $12,500 | $56,200 |
| 2024 | $1,546 | $93,700 | $12,500 | $81,200 |
| 2023 | $1,546 | $84,000 | $11,500 | $72,500 |
| 2022 | $1,546 | $78,900 | $10,300 | $68,600 |
| 2021 | $1,464 | $73,000 | $10,300 | $62,700 |
| 2020 | $1,464 | $71,100 | $9,300 | $61,800 |
| 2019 | $0 | $64,400 | $8,500 | $55,900 |
| 2018 | $0 | $58,600 | $8,000 | $50,600 |
| 2017 | $0 | $55,800 | $7,000 | $48,800 |
| 2016 | $0 | $51,600 | $6,200 | $45,400 |
| 2015 | -- | $51,600 | $6,200 | $45,400 |
| 2014 | -- | $42,400 | $5,800 | $36,600 |
| 2013 | -- | $37,800 | $5,500 | $32,300 |
Property History
| Date | Event | Price | Change | Sq Ft Price |
|---|---|---|---|---|
| 08/21/2025 08/21/25 | Pending | -- | -- | -- |
| 08/20/2025 08/20/25 | Price Changed | $415,000 | -4.6% | $208 / Sq Ft |
| 05/27/2025 05/27/25 | Price Changed | $435,000 | -3.1% | $218 / Sq Ft |
| 03/30/2025 03/30/25 | For Sale | $449,000 | -- | $225 / Sq Ft |
Purchase History
| Date | Type | Sale Price | Title Company |
|---|---|---|---|
| Personal Reps Deed | -- | -- |
Mortgage History
| Date | Status | Loan Amount | Loan Type |
|---|---|---|---|
| Previous Owner | $68,685 | Unknown |
Source: Southwestern Michigan Association of REALTORS®
MLS Number: 25012469
APN: 21-002-062-00







