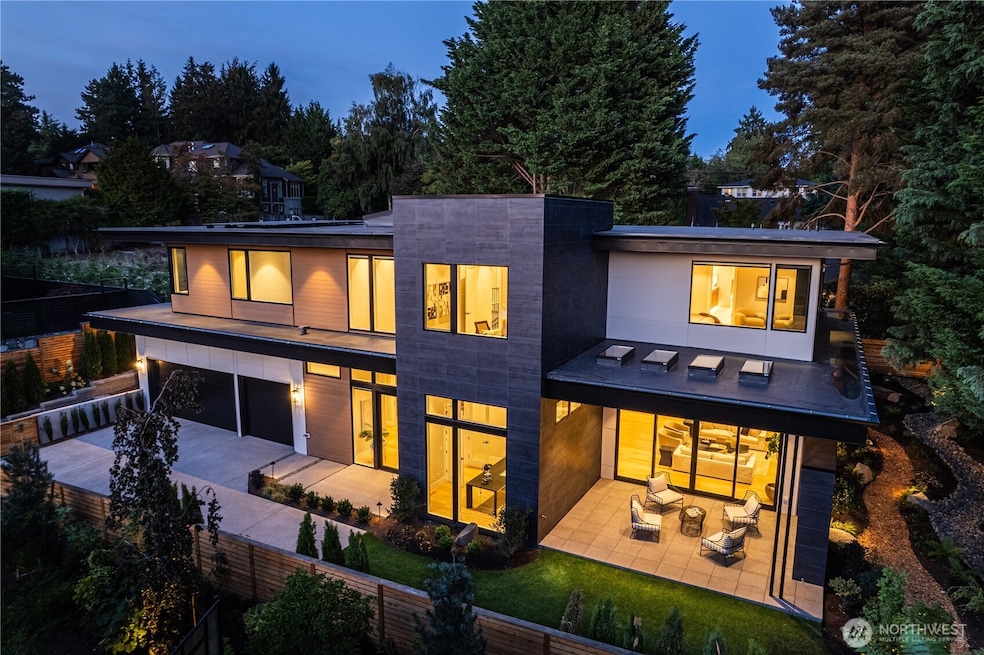1028 89th Ave NE Bellevue, WA 98004
Northwest Bellevue NeighborhoodEstimated payment $40,929/month
Highlights
- Second Kitchen
- New Construction
- Two Primary Bedrooms
- Medina Elementary School Rated A
- Sauna
- Fireplace in Primary Bedroom
About This Home
Step through a custom glass pivot door into a masterpiece by Chaffey Custom Construction and McCullough Architects. This 5-bedroom, 5.5-bath home includes two private offices, a fitness studio with infrared sauna, and a luxe theater. Wide-plank white oak floors flow throughout both levels of the open-concept design. The stunning kitchen is elevated by a thoughtfully designed pantry and scullery. The primary suite offers a serene retreat with floor-to-ceiling tile, mirrors, and dual walk-in closets. Outfitted with Sub-Zero, Wolf, Kohler, and Brizo and powered by solar, this smart home features Lutron lighting, motorized shades, and turnkey audio/video/security. Wired with Cat6 data cabling and Wi-Fi 7. A rare blend of innovation and elegance
Source: Northwest Multiple Listing Service (NWMLS)
MLS#: 2430854
Home Details
Home Type
- Single Family
Est. Annual Taxes
- $30,810
Year Built
- Built in 2025 | New Construction
Lot Details
- 0.27 Acre Lot
- Street terminates at a dead end
- Property is Fully Fenced
- Sprinkler System
- Garden
- Property is in very good condition
Parking
- 3 Car Attached Garage
- Driveway
Home Design
- Flat Roof Shape
- Poured Concrete
- Wood Siding
- Stone Siding
- Wood Composite
- Stone
Interior Spaces
- 5,836 Sq Ft Home
- 2-Story Property
- Vaulted Ceiling
- Skylights
- 3 Fireplaces
- Gas Fireplace
- Dining Room
- Sauna
- Territorial Views
Kitchen
- Second Kitchen
- Walk-In Pantry
- Double Oven
- Stove
- Microwave
- Dishwasher
- Wine Refrigerator
- Disposal
Flooring
- Wood
- Ceramic Tile
Bedrooms and Bathrooms
- Fireplace in Primary Bedroom
- Double Master Bedroom
- Walk-In Closet
- Bathroom on Main Level
Laundry
- Dryer
- Washer
Home Security
- Home Security System
- Storm Windows
Outdoor Features
- Patio
Schools
- Medina Elementary School
- Chinook Mid Middle School
- Bellevue High School
Utilities
- High Efficiency Air Conditioning
- Forced Air Heating System
- High Efficiency Heating System
- Heat Pump System
- Radiant Heating System
- Smart Home Wiring
- Generator Hookup
- Water Heater
- High Speed Internet
- High Tech Cabling
- Cable TV Available
Community Details
- No Home Owners Association
- Built by Chaffey Custom Construciton
- West Bellevue Subdivision
Listing and Financial Details
- Assessor Parcel Number 3835500461
Map
Home Values in the Area
Average Home Value in this Area
Tax History
| Year | Tax Paid | Tax Assessment Tax Assessment Total Assessment is a certain percentage of the fair market value that is determined by local assessors to be the total taxable value of land and additions on the property. | Land | Improvement |
|---|---|---|---|---|
| 2024 | $30,810 | $4,203,000 | $2,355,000 | $1,848,000 |
| 2023 | $14,912 | $2,197,000 | $2,197,000 | $0 |
| 2022 | $14,912 | $2,109,200 | $1,386,700 | $722,500 |
Property History
| Date | Event | Price | Change | Sq Ft Price |
|---|---|---|---|---|
| 09/11/2025 09/11/25 | For Sale | $7,200,000 | -- | $1,234 / Sq Ft |
Source: Northwest Multiple Listing Service (NWMLS)
MLS Number: 2430854
APN: 383550-0461
- 1032 89th Ave NE
- 1044 89th Ave NE
- 1055 91st Ave NE
- 9001 NE 14th St
- 805 92nd Ave NE
- 8458 NE 9th St
- 8437 NE 10th St
- 29 94th Ave NE
- 8234 NE 8th St
- 9426 Lake Washington Blvd NE
- 9642 Hilltop Rd
- 1750 92nd Ave NE
- 450 Overlake Dr E
- 8638 NE 19th Place
- 1918 94th Ave NE
- 1220 80th Place NE
- 300 Overlake Dr E
- 4729 NE 21st St
- 9820 NE 16th St
- 7842 NE 10th St
- 1044 89th Ave NE
- 9004 NE 10th St
- 804 84th Ave NE
- 1615 85th Ave NE
- 1000 100th Ave NE
- 1709 99th Ave NE
- 10050 NE 10th St
- 511 100th Ave NE Unit 403
- 100 98th Ave NE
- 9901 NE 4th St Unit 3
- 889 103rd Ave NE Unit 610
- 10290 NE 12th St
- 1515 Bellevue Way NE
- 620 Evergreen Point Rd
- 1601 77th Ave NE
- 838 Avenue Square NE Unit 1101
- 10349 NE 10th St
- 650 Bellevue Way NE Unit 2305
- 650 Bellevue Way NE Unit 2908
- 8 100th Ave NE Unit 201







