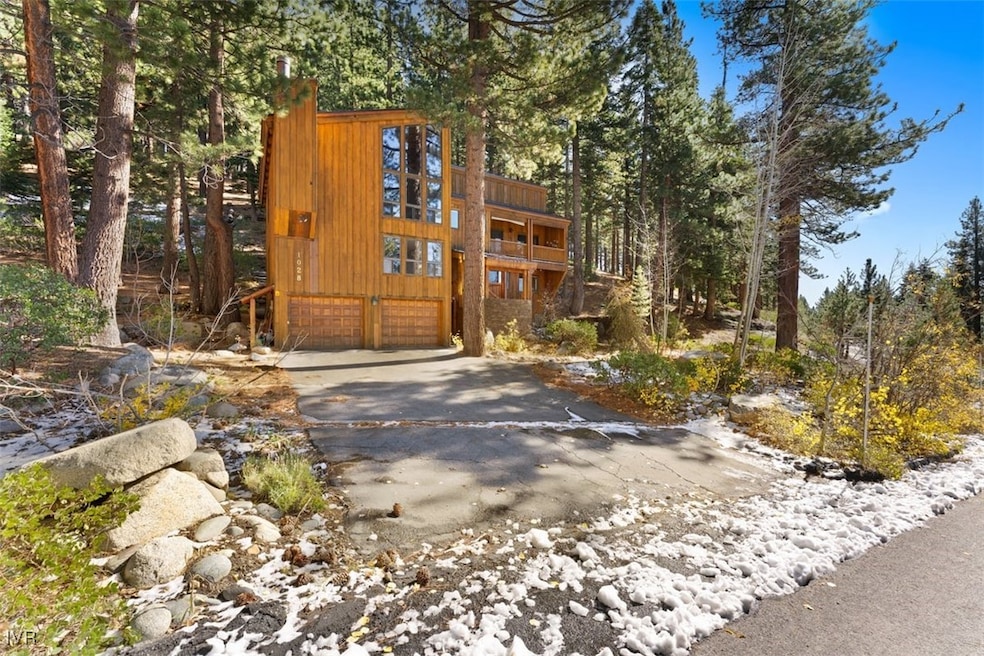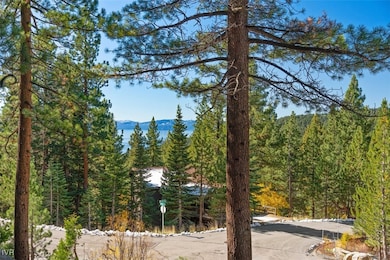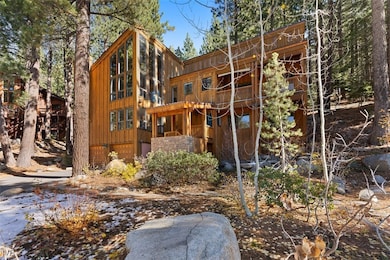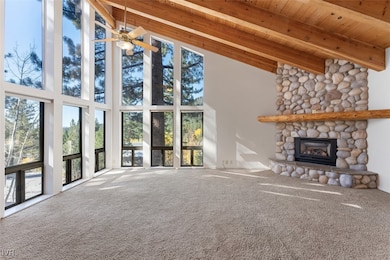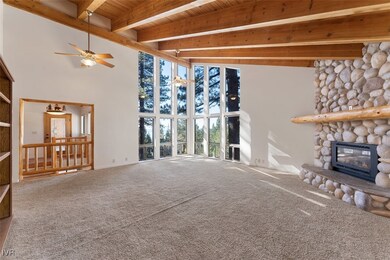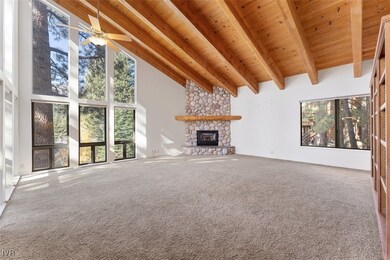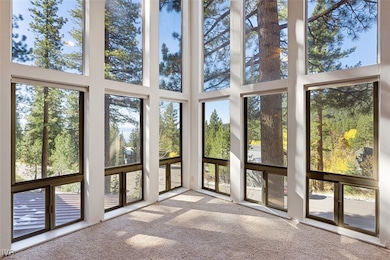1028 Apollo Way Incline Village, NV 89451
Estimated payment $12,158/month
Highlights
- Lake View
- Family Room with Fireplace
- No HOA
- Incline High School Rated A-
- Vaulted Ceiling
- 2 Car Attached Garage
About This Home
Welcome to your Tahoe mountain retreat in Incline Village. Perfectly positioned against Forest Service land with serene filtered lake views and incredible sunsets, this 5-bedroom home offers privacy, adventure, and fantastic short-term rental potential. The remodeled kitchen features beautiful granite countertops, high-end cabinetry, and luxury stainless steel appliances—ideal for entertaining. The expansive primary suite is conveniently located on the main living level, offering comfort and ease. Enjoy a bright lakeview great room with vaulted ceilings and a beautiful fireplace, a cozy family room also with a second fireplace, and flexible spaces for an office or studio. Step outside to explore nearby hiking, biking, and snowshoeing trails, or take advantage of Incline Village’s resident amenities including two private beaches, a recreation center, golf courses, and Diamond Peak Ski Resort. A rare Tahoe opportunity combining location, updates, and income potential.
Listing Agent
Compass Brokerage Phone: 775-225-2549 License #S.179606 Listed on: 10/28/2025

Home Details
Home Type
- Single Family
Est. Annual Taxes
- $6,893
Year Built
- Built in 1973
Lot Details
- 0.52 Acre Lot
- Sloped Lot
Parking
- 2 Car Attached Garage
- Multiple Garage Doors
Property Views
- Lake
- Woods
- Mountain
Interior Spaces
- 3,230 Sq Ft Home
- 3-Story Property
- Vaulted Ceiling
- Family Room with Fireplace
- 2 Fireplaces
- Living Room with Fireplace
Bedrooms and Bathrooms
- 5 Bedrooms
Utilities
- Cooling System Mounted To A Wall/Window
- Forced Air Heating and Cooling System
- Heating System Uses Gas
- Heating System Uses Natural Gas
Community Details
- No Home Owners Association
Listing and Financial Details
- Assessor Parcel Number 125-432-01
Map
Home Values in the Area
Average Home Value in this Area
Tax History
| Year | Tax Paid | Tax Assessment Tax Assessment Total Assessment is a certain percentage of the fair market value that is determined by local assessors to be the total taxable value of land and additions on the property. | Land | Improvement |
|---|---|---|---|---|
| 2025 | $6,893 | $283,915 | $220,500 | $63,415 |
| 2024 | $6,893 | $258,478 | $196,000 | $62,478 |
| 2023 | $6,711 | $229,384 | $171,500 | $57,884 |
| 2022 | $6,854 | $187,889 | $134,750 | $53,139 |
| 2021 | $6,677 | $174,066 | $120,050 | $54,016 |
| 2020 | $6,554 | $172,638 | $117,600 | $55,038 |
| 2019 | $6,387 | $164,901 | $110,250 | $54,651 |
| 2018 | $6,225 | $156,908 | $102,375 | $54,533 |
| 2017 | $6,068 | $157,975 | $102,375 | $55,600 |
| 2016 | $5,935 | $149,105 | $91,000 | $58,105 |
| 2015 | $5,925 | $147,410 | $91,000 | $56,410 |
| 2014 | $5,987 | $149,693 | $91,000 | $58,693 |
| 2013 | -- | $156,623 | $97,825 | $58,798 |
Property History
| Date | Event | Price | List to Sale | Price per Sq Ft |
|---|---|---|---|---|
| 10/28/2025 10/28/25 | For Sale | $2,200,000 | 0.0% | $681 / Sq Ft |
| 03/01/2024 03/01/24 | Rented | $6,500 | 0.0% | -- |
| 11/02/2023 11/02/23 | Price Changed | $6,500 | -5.8% | $2 / Sq Ft |
| 10/07/2023 10/07/23 | For Rent | $6,900 | -- | -- |
Purchase History
| Date | Type | Sale Price | Title Company |
|---|---|---|---|
| Interfamily Deed Transfer | -- | -- | |
| Bargain Sale Deed | $965,000 | First American Title | |
| Interfamily Deed Transfer | -- | First Centennial Title Co | |
| Interfamily Deed Transfer | -- | First Centennial Title Co | |
| Interfamily Deed Transfer | -- | Founders Title Co | |
| Interfamily Deed Transfer | -- | Founders Title Co | |
| Grant Deed | $430,000 | Founders Title Co |
Mortgage History
| Date | Status | Loan Amount | Loan Type |
|---|---|---|---|
| Open | $723,750 | No Value Available | |
| Previous Owner | $500,000 | No Value Available | |
| Previous Owner | $160,000 | No Value Available | |
| Previous Owner | $230,000 | Stand Alone First |
Source: Incline Village REALTORS®
MLS Number: 1018539
APN: 125-432-01
- 1014 Saturn Ct
- 987 Wander Way
- 790 Fairview Blvd
- 967 Jennifer St
- 949 Jennifer St
- 757 Champagne Rd
- 951 Divot Ct
- 917 Jennifer St
- 949 Fairview Blvd
- 725 Fairview Blvd Unit 11
- 714 Champagne Rd
- 708 Champagne Rd
- 770 Golfers Pass Rd
- 696 Village Blvd Unit 20
- 858 Jennifer St
- 898 Peepsight Cir Unit 27B
- 654 Country Club Dr
- 978 Glenrock Dr Unit 45
- 978 Glenrock Dr Unit 13
- 844 Lichen Ct
- 959 Fairview Blvd
- 807 Jeffrey Ct
- 908 Harold Dr Unit 23
- 893 Donna Dr
- 929 Harold Dr
- 445 Country Club Dr
- 1329 Thurgau Ct
- 807 Alder Ave Unit 38
- 872 Tanager St Unit 872 Tanager
- 1074 War Bonnet Way Unit 1
- 120 Country Club Dr Unit 2
- 568 Dale Dr Unit 2nd and 3rd Floor
- 475 Lakeshore Blvd Unit 10
- 7748 Blue Gulch Rd
- 20765 Parc Forêt Dr
- 1905 Lake Shore Dr
- 6554 Champetre Ct
- 10146 Surrey Place
- 730 Silver Oak Dr
- 3162 Allen Way
