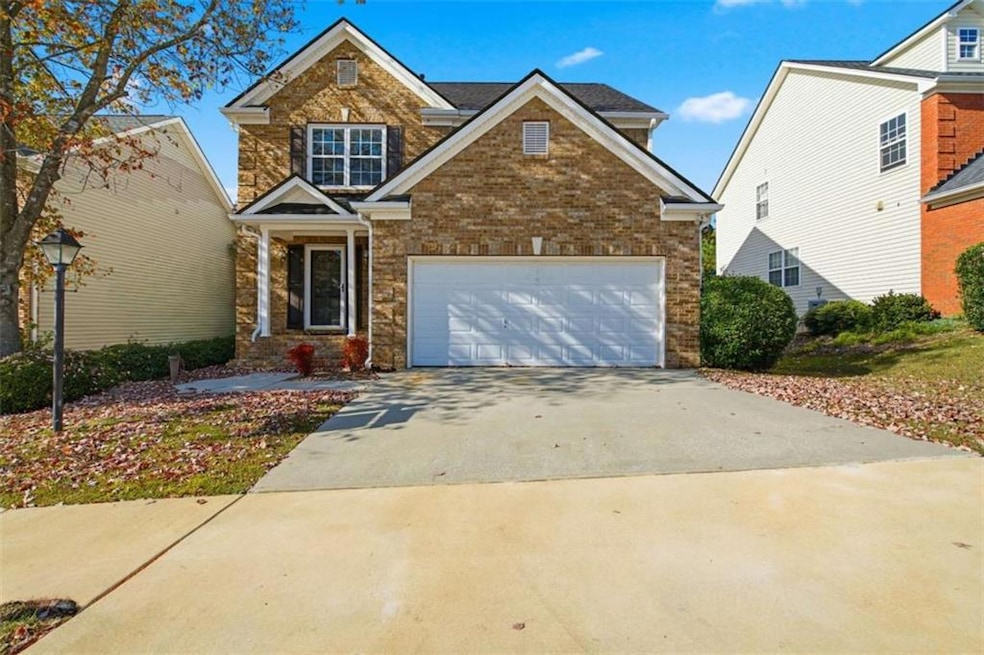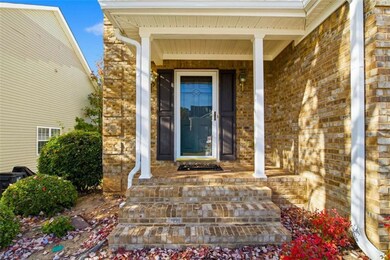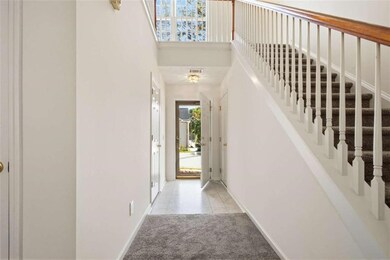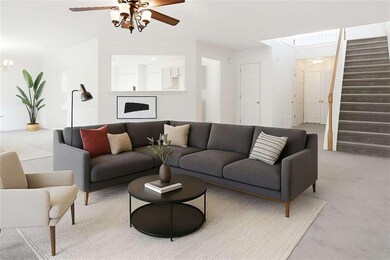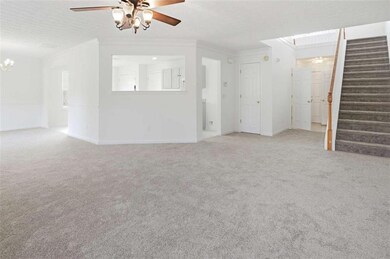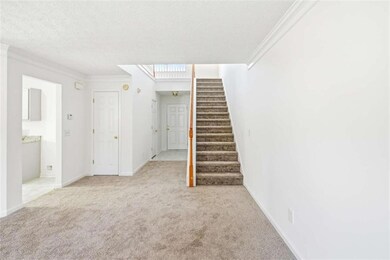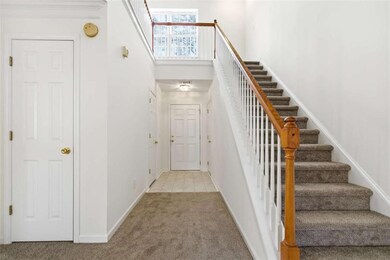1028 Bramble Way Grayson, GA 30017
Estimated payment $2,408/month
Highlights
- Open-Concept Dining Room
- Deck
- Ceiling height of 9 feet on the lower level
- Trip Elementary School Rated A
- Traditional Architecture
- Solid Surface Countertops
About This Home
Welcome to this charming 3-bedroom, 2.5-bath home located in the Grayson High School district. Situated on a full, unfinished basement, this property offers incredible potential-perfect for those eager to customize and create their dream space. Enjoy outdoor living on the spacious deck, ideal for relaxing evenings or entertaining guests. This home has been thoughtfully updated with major improvements, including a new roof, new HVAC system, new hot water heater, and brand-new carpet throughout. With the big-ticket items already taken care of, all that's left is to bring your imagination and make it your own. Don't miss this opportunity to design your perfect home in a highly desirable location! Make this your home for the holidays!
Open House Schedule
-
Sunday, November 16, 202512:00 to 2:00 pm11/16/2025 12:00:00 PM +00:0011/16/2025 2:00:00 PM +00:00Add to Calendar
Home Details
Home Type
- Single Family
Est. Annual Taxes
- $4,099
Year Built
- Built in 2003
Lot Details
- 5,663 Sq Ft Lot
- Property fronts a state road
- Level Lot
- Cleared Lot
- Back Yard
HOA Fees
- $37 Monthly HOA Fees
Parking
- 2 Car Attached Garage
- Parking Accessed On Kitchen Level
- Garage Door Opener
Home Design
- Traditional Architecture
- Composition Roof
- Vinyl Siding
- Brick Front
Interior Spaces
- 3-Story Property
- Ceiling height of 9 feet on the lower level
- Ceiling Fan
- Recessed Lighting
- Factory Built Fireplace
- Family Room
- Living Room with Fireplace
- Open-Concept Dining Room
- Dining Room Seats More Than Twelve
- Pull Down Stairs to Attic
Kitchen
- Open to Family Room
- Eat-In Kitchen
- Dishwasher
- Solid Surface Countertops
- Wood Stained Kitchen Cabinets
Flooring
- Carpet
- Vinyl
Bedrooms and Bathrooms
- 3 Bedrooms
- Walk-In Closet
- Separate Shower in Primary Bathroom
- Soaking Tub
Laundry
- Laundry in Hall
- Laundry on upper level
Unfinished Basement
- Basement Fills Entire Space Under The House
- Interior and Exterior Basement Entry
- Stubbed For A Bathroom
- Natural lighting in basement
Outdoor Features
- Deck
- Rain Gutters
Schools
- Trip Elementary School
- Bay Creek Middle School
- Grayson High School
Utilities
- Central Heating and Cooling System
- Hot Water Heating System
- Heating System Uses Natural Gas
- Underground Utilities
- Gas Water Heater
- High Speed Internet
- Phone Available
- Cable TV Available
Listing and Financial Details
- Legal Lot and Block 3 / B
- Assessor Parcel Number R5101 301
Community Details
Overview
- Homeside Properties Association
- Hawthorn Glen Subdivision
Recreation
- Tennis Courts
- Community Pool
Map
Home Values in the Area
Average Home Value in this Area
Tax History
| Year | Tax Paid | Tax Assessment Tax Assessment Total Assessment is a certain percentage of the fair market value that is determined by local assessors to be the total taxable value of land and additions on the property. | Land | Improvement |
|---|---|---|---|---|
| 2024 | $3,519 | $148,160 | $30,000 | $118,160 |
| 2023 | $3,519 | $142,840 | $30,400 | $112,440 |
| 2022 | $2,920 | $118,480 | $22,000 | $96,480 |
| 2021 | $2,315 | $86,360 | $16,800 | $69,560 |
| 2020 | $2,762 | $86,360 | $16,800 | $69,560 |
| 2019 | $2,472 | $75,440 | $15,200 | $60,240 |
| 2018 | $2,273 | $67,480 | $12,000 | $55,480 |
| 2016 | $2,071 | $59,760 | $12,000 | $47,760 |
| 2015 | $1,882 | $54,000 | $9,600 | $44,400 |
| 2014 | -- | $54,000 | $9,600 | $44,400 |
Property History
| Date | Event | Price | List to Sale | Price per Sq Ft |
|---|---|---|---|---|
| 11/10/2025 11/10/25 | For Sale | $385,000 | -- | $193 / Sq Ft |
Purchase History
| Date | Type | Sale Price | Title Company |
|---|---|---|---|
| Deed | $156,300 | -- |
Mortgage History
| Date | Status | Loan Amount | Loan Type |
|---|---|---|---|
| Open | $154,950 | VA |
Source: First Multiple Listing Service (FMLS)
MLS Number: 7679563
APN: 5-101-301
- 2797 Nathaniel Way
- 706 Hawthorn Ln Unit 3
- 958 Bramble Way
- 1135 Pebble Bend Dr
- 1134 Stony Point
- 1205 Pebble Bend Dr
- 2228 Roseberry Ln
- 2238 Roseberry Ln
- 137 Camry Ln SW
- 2810 Cooper Brook Dr
- 181 Camry Ln
- 314 Gable Brook Dr SW
- 2880 Cooper Brook Dr
- 2520 Cobble Creek Ln
- 2639 Cooper Brook Dr
- 2629 Cooper Brook Dr
- 2018 Mitchell Farm Rd
- 889 Bramble Way
- 2999 Storybook Ln
- 3121 Farmstead Ct
- 931 Winding Down Way
- 1418 Haynescrest Ct Unit 90
- 1484 Ben Park Way
- 1806 Mitchell Farm Ct
- 1106 Lossie Ln
- 2934 Gayle Manor Ln
- 2935 Rosebud Rd
- 832 Cygnet Ln
- 831 Alder Grv Trace
- 1358 Cascade View Dr SW
- 1358 Cascade View Dr Unit 2
- 2945 Rosebud Rd
- 856 Sweet Rosalie Ct
- 866 Sweet Rosalie Ct
- 1387 Haynes Meadow Trail SW
- 901 Porchlight Dr
- 2855 Riverbend Ct
