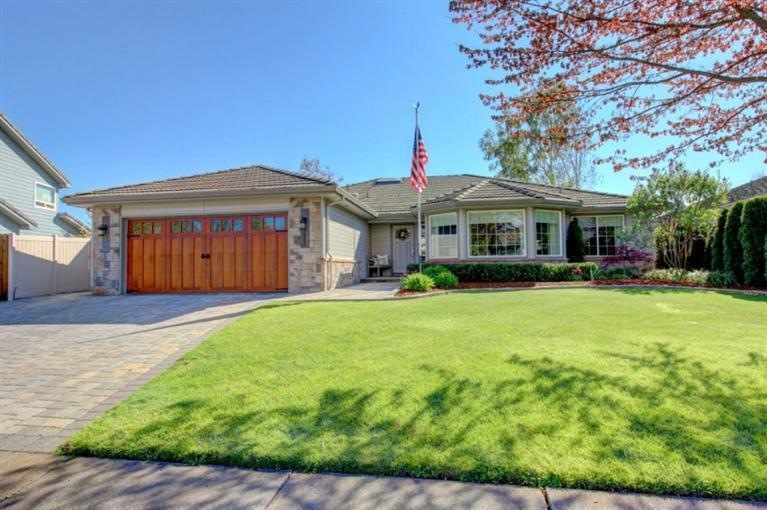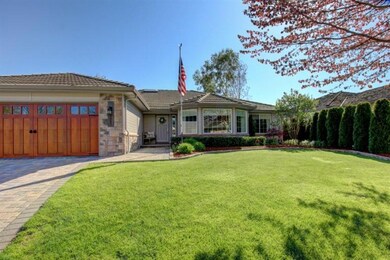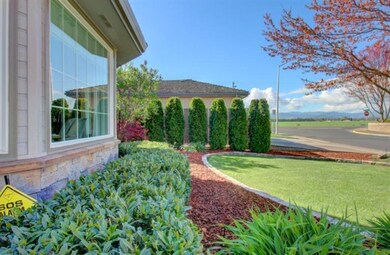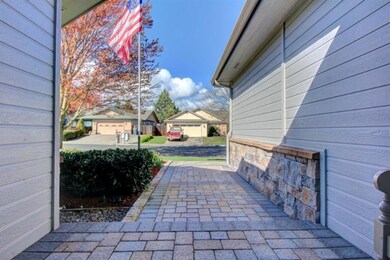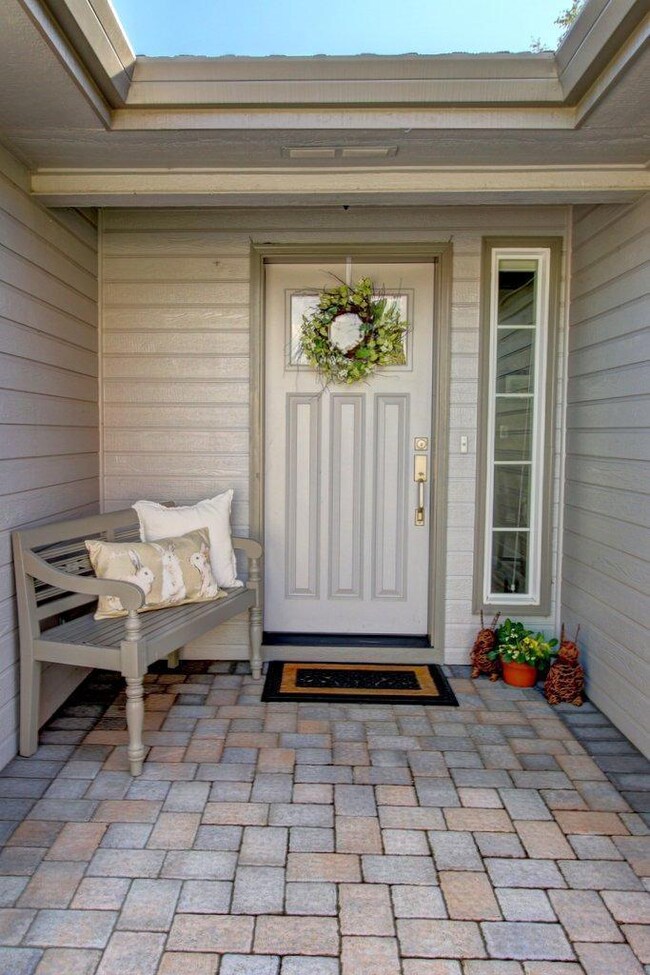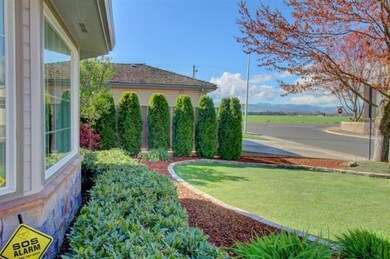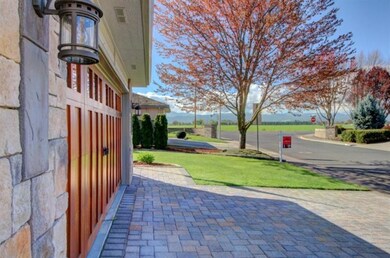
1028 Brandon St Central Point, OR 97502
Highlights
- Contemporary Architecture
- Wood Flooring
- 2 Car Attached Garage
- Territorial View
- No HOA
- Double Pane Windows
About This Home
As of December 2021This is one of the most beautiful homes available for sale in the valley today! Located in desirable Jackson Creek Estates, with easy access to the walking path and the City Park. The pride of ownership and highest quality of workmanship show throughout. The living area is separate from the family room and formal dining room and the breakfast nook. There is an impressive stone surround for the gas fireplace, the Formal dining room has a coffered ceiling and wonderful lighting and the living room has beautiful built in book cases. Stunning hardwood, custom cabinetry, tile floors coffered ceilings and upgraded fixtures and appliances add to the list of special features found in this home. The Master has a coffered ceiling and large walk-in, the bath is spacious and offers a wonderful tile shower. Other amenities include the exterior stonework, tile roof, incredible paver work along the drive and in the private park-like back yard and the upgraded heating and air filter system.
Last Agent to Sell the Property
LPT Realty, LLC License #200608147 Listed on: 04/02/2015

Co-Listed By
Don Dixon
eXp Realty, LLC License #200311203
Home Details
Home Type
- Single Family
Est. Annual Taxes
- $3,877
Year Built
- Built in 1993
Lot Details
- 9,583 Sq Ft Lot
- Fenced
- Level Lot
- Garden
- Property is zoned R-1-8, R-1-8
Parking
- 2 Car Attached Garage
- Driveway
Home Design
- Contemporary Architecture
- Frame Construction
- Tile Roof
- Concrete Perimeter Foundation
Interior Spaces
- 1,924 Sq Ft Home
- 1-Story Property
- Ceiling Fan
- Double Pane Windows
- Territorial Views
Kitchen
- Oven
- Range
Flooring
- Wood
- Carpet
- Tile
Bedrooms and Bathrooms
- 3 Bedrooms
- 2 Full Bathrooms
Home Security
- Carbon Monoxide Detectors
- Fire and Smoke Detector
Outdoor Features
- Patio
- Shed
Schools
- Scenic Middle School
Utilities
- Cooling Available
- Forced Air Heating System
- Heating System Uses Natural Gas
- Heat Pump System
Community Details
- No Home Owners Association
Listing and Financial Details
- Exclusions: Fridge
- Assessor Parcel Number 10824669
Ownership History
Purchase Details
Home Financials for this Owner
Home Financials are based on the most recent Mortgage that was taken out on this home.Purchase Details
Home Financials for this Owner
Home Financials are based on the most recent Mortgage that was taken out on this home.Purchase Details
Home Financials for this Owner
Home Financials are based on the most recent Mortgage that was taken out on this home.Purchase Details
Purchase Details
Home Financials for this Owner
Home Financials are based on the most recent Mortgage that was taken out on this home.Similar Homes in Central Point, OR
Home Values in the Area
Average Home Value in this Area
Purchase History
| Date | Type | Sale Price | Title Company |
|---|---|---|---|
| Warranty Deed | $309,900 | Ticor Title Company | |
| Interfamily Deed Transfer | -- | -- | |
| Warranty Deed | $318,000 | Amerititle | |
| Interfamily Deed Transfer | -- | -- | |
| Warranty Deed | $188,900 | Crater Title Insurance |
Mortgage History
| Date | Status | Loan Amount | Loan Type |
|---|---|---|---|
| Open | $109,900 | New Conventional | |
| Previous Owner | $226,588 | New Conventional | |
| Previous Owner | $254,400 | Purchase Money Mortgage | |
| Previous Owner | $151,120 | No Value Available |
Property History
| Date | Event | Price | Change | Sq Ft Price |
|---|---|---|---|---|
| 12/15/2021 12/15/21 | Sold | $479,000 | 0.0% | $249 / Sq Ft |
| 11/04/2021 11/04/21 | Pending | -- | -- | -- |
| 11/01/2021 11/01/21 | For Sale | $479,000 | +54.6% | $249 / Sq Ft |
| 05/08/2015 05/08/15 | Sold | $309,900 | 0.0% | $161 / Sq Ft |
| 04/07/2015 04/07/15 | Pending | -- | -- | -- |
| 04/02/2015 04/02/15 | For Sale | $309,900 | -- | $161 / Sq Ft |
Tax History Compared to Growth
Tax History
| Year | Tax Paid | Tax Assessment Tax Assessment Total Assessment is a certain percentage of the fair market value that is determined by local assessors to be the total taxable value of land and additions on the property. | Land | Improvement |
|---|---|---|---|---|
| 2025 | $5,205 | $313,050 | $121,520 | $191,530 |
| 2024 | $5,205 | $303,940 | $117,980 | $185,960 |
| 2023 | $5,037 | $295,090 | $114,540 | $180,550 |
| 2022 | $4,920 | $295,090 | $114,540 | $180,550 |
| 2021 | $4,779 | $286,500 | $111,200 | $175,300 |
| 2020 | $4,640 | $278,160 | $107,960 | $170,200 |
| 2019 | $4,525 | $262,200 | $101,770 | $160,430 |
| 2018 | $4,387 | $254,570 | $98,810 | $155,760 |
| 2017 | $4,277 | $254,570 | $98,810 | $155,760 |
| 2016 | $4,152 | $239,970 | $93,140 | $146,830 |
| 2015 | $3,979 | $239,970 | $93,140 | $146,830 |
| 2014 | -- | $226,210 | $87,790 | $138,420 |
Agents Affiliated with this Home
-
P
Seller's Agent in 2021
Patricia Millen
Patie Millen Group, Inc
-
Alex Aaronson

Buyer's Agent in 2021
Alex Aaronson
John L. Scott Medford
(832) 741-5106
18 in this area
297 Total Sales
-
Alice Headley
A
Seller's Agent in 2015
Alice Headley
LPT Realty, LLC
(541) 423-8411
9 in this area
47 Total Sales
-
D
Seller Co-Listing Agent in 2015
Don Dixon
eXp Realty, LLC
-
Patie Millen

Buyer's Agent in 2015
Patie Millen
Millen Property Group
(541) 301-3435
5 in this area
187 Total Sales
Map
Source: Oregon Datashare
MLS Number: 102954584
APN: 10824669
- 895 Holley Way
- 841 Brandon St
- 871 Holley Way
- 707 Daffney Ln
- 615 John Wayne Dr
- 760 Annalee Dr
- 487 Creekside Cir
- 826 Isherwood Dr
- 332 Cheney Loop
- 202 Glenn Way
- 202 Corcoran Ln
- 739 S Haskell St
- 349 W Pine St
- 269 Daisy Creek Village Dr
- 252 Hiatt Ln
- 1115 Rose Valley Dr
- 755 S 4th St
- 522 S 4th St
- 209 Donna Way
- 429 Mayberry Ln
