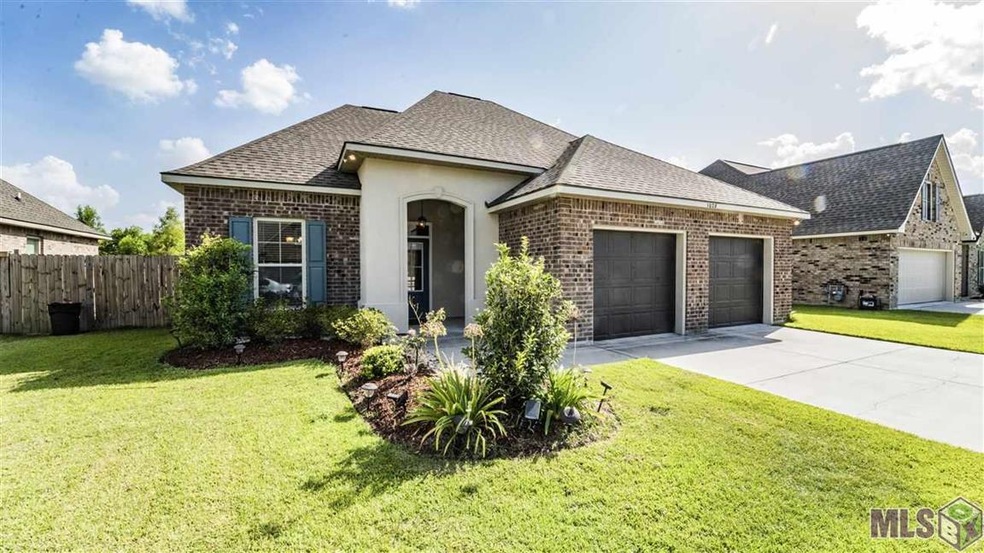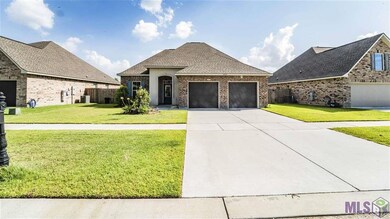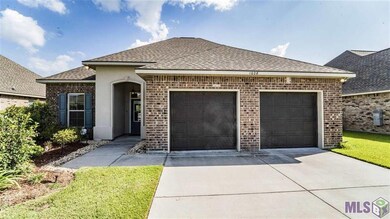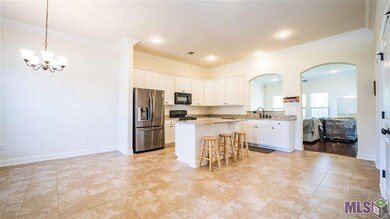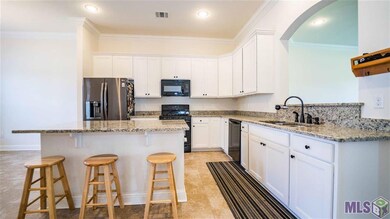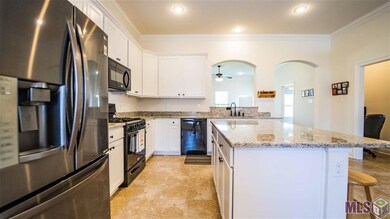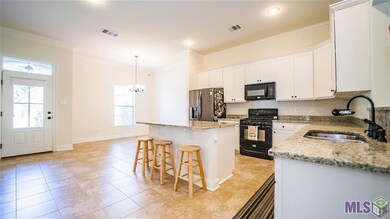
1028 Cedar Trail Ave Zachary, LA 70791
Highlights
- Traditional Architecture
- Wood Flooring
- Covered patio or porch
- Rollins Place Elementary School Rated A-
- Granite Countertops
- 2 Car Attached Garage
About This Home
As of October 2020Are you looking for a newer turn-key home in Zachary? This 3 bedroom 2 bath sits on one of the larger lots in the subdivision. It comes with upgraded white kitchen cabinets, granite countertops, stainless appliances, and refrigerator! Very nice sized backyard. This home is eligible for 100% rural development financing. Washer and dryer are negotiable. Don't let this one get away, schedule your showing today.
Last Agent to Sell the Property
William Pritchard Jr
Dream Home Realty License #995691837 Listed on: 08/11/2020
Home Details
Home Type
- Single Family
Est. Annual Taxes
- $1,970
Year Built
- Built in 2017
Lot Details
- 9,148 Sq Ft Lot
- Lot Dimensions are 70 x 135 x 70 x 136
- Property is Fully Fenced
- Privacy Fence
- Wood Fence
- Landscaped
- Level Lot
HOA Fees
- $35 Monthly HOA Fees
Parking
- 2 Car Attached Garage
Home Design
- Traditional Architecture
- Brick Exterior Construction
- Slab Foundation
- Frame Construction
- Architectural Shingle Roof
- Vinyl Siding
- Stucco
Interior Spaces
- 1,747 Sq Ft Home
- 1-Story Property
- Crown Molding
- Ceiling height of 9 feet or more
- Ceiling Fan
- Gas Log Fireplace
- Living Room
- Combination Kitchen and Dining Room
- Attic Access Panel
- Fire and Smoke Detector
- Electric Dryer Hookup
Kitchen
- Gas Oven
- Microwave
- Ice Maker
- Dishwasher
- Kitchen Island
- Granite Countertops
- Disposal
Flooring
- Wood
- Carpet
- Ceramic Tile
Bedrooms and Bathrooms
- 3 Bedrooms
- En-Suite Primary Bedroom
- Walk-In Closet
- 2 Full Bathrooms
Outdoor Features
- Covered patio or porch
- Exterior Lighting
Location
- Mineral Rights
Utilities
- Central Heating and Cooling System
- Heating System Uses Gas
- Cable TV Available
Community Details
- Built by Dsld, L.L.C.
Ownership History
Purchase Details
Home Financials for this Owner
Home Financials are based on the most recent Mortgage that was taken out on this home.Purchase Details
Home Financials for this Owner
Home Financials are based on the most recent Mortgage that was taken out on this home.Similar Homes in Zachary, LA
Home Values in the Area
Average Home Value in this Area
Purchase History
| Date | Type | Sale Price | Title Company |
|---|---|---|---|
| Deed | $214,400 | Accent Title Llc | |
| Warranty Deed | $204,930 | Dsld Title Llc |
Mortgage History
| Date | Status | Loan Amount | Loan Type |
|---|---|---|---|
| Open | $216,565 | New Conventional | |
| Previous Owner | $130,000 | New Conventional |
Property History
| Date | Event | Price | Change | Sq Ft Price |
|---|---|---|---|---|
| 10/22/2020 10/22/20 | Sold | -- | -- | -- |
| 08/30/2020 08/30/20 | Pending | -- | -- | -- |
| 08/11/2020 08/11/20 | For Sale | $214,900 | +4.9% | $123 / Sq Ft |
| 04/18/2017 04/18/17 | Sold | -- | -- | -- |
| 04/17/2017 04/17/17 | Sold | -- | -- | -- |
| 04/17/2017 04/17/17 | Pending | -- | -- | -- |
| 04/17/2017 04/17/17 | For Sale | $204,930 | 0.0% | $117 / Sq Ft |
| 01/11/2017 01/11/17 | Pending | -- | -- | -- |
| 01/11/2017 01/11/17 | For Sale | $204,930 | -- | $117 / Sq Ft |
Tax History Compared to Growth
Tax History
| Year | Tax Paid | Tax Assessment Tax Assessment Total Assessment is a certain percentage of the fair market value that is determined by local assessors to be the total taxable value of land and additions on the property. | Land | Improvement |
|---|---|---|---|---|
| 2024 | $1,970 | $22,711 | $4,150 | $18,561 |
| 2023 | $1,970 | $20,370 | $4,150 | $16,220 |
| 2022 | $2,555 | $20,370 | $4,150 | $16,220 |
| 2021 | $2,555 | $20,370 | $4,150 | $16,220 |
| 2020 | $2,593 | $20,490 | $4,150 | $16,340 |
| 2019 | $2,853 | $20,490 | $4,150 | $16,340 |
| 2018 | $2,864 | $20,490 | $4,150 | $16,340 |
| 2017 | $580 | $4,150 | $4,150 | $0 |
Agents Affiliated with this Home
-
W
Seller's Agent in 2020
William Pritchard Jr
Dream Home Realty
-

Buyer's Agent in 2020
Earleen Lewis
Major Agency
(225) 357-2300
1 in this area
35 Total Sales
-
N
Seller's Agent in 2017
Non-Member Agent/Seller
Non-Mbr Office/Seller
-
W
Seller's Agent in 2017
Whitney Anderson
Stoneridge Real Estate
-
B
Buyer's Agent in 2017
Billy Pritchard
Keller Williams Realty Acadiana
-
U
Buyer's Agent in 2017
UNREPRESENTED NONLICENSEE
NON-MEMBER OFFICE
69 in this area
2,943 Total Sales
Map
Source: Greater Baton Rouge Association of REALTORS®
MLS Number: 2020012791
APN: 03273342
- 830 Meadow Glen Ave Unit C
- 830 Meadow Glen Ave Unit D
- 18950 Old Scenic Hwy
- 18721 Corlis Green Dr
- 18731 Corlis Green Dr
- 18751 Corlis Green Dr
- 2032 Armwood Ave
- 18813 Corlis Green Dr
- 18833 Corlis Green Dr
- 1516 Marshall Jones Sr Ave
- 18906 Pharlap Way
- 18814 Corlis Green Dr
- 1832 Marshall Jones Sr Ave
- 1507 Marshall Jones Sr Ave
- 1517 Marshall Jones Sr Ave
- 18724 Robert Snowden Dr
- 18854 Corlis Green Dr
- 18711 Corlis Green Dr
- 1536 Frankel Ave
- 1565 Frankel Ave
