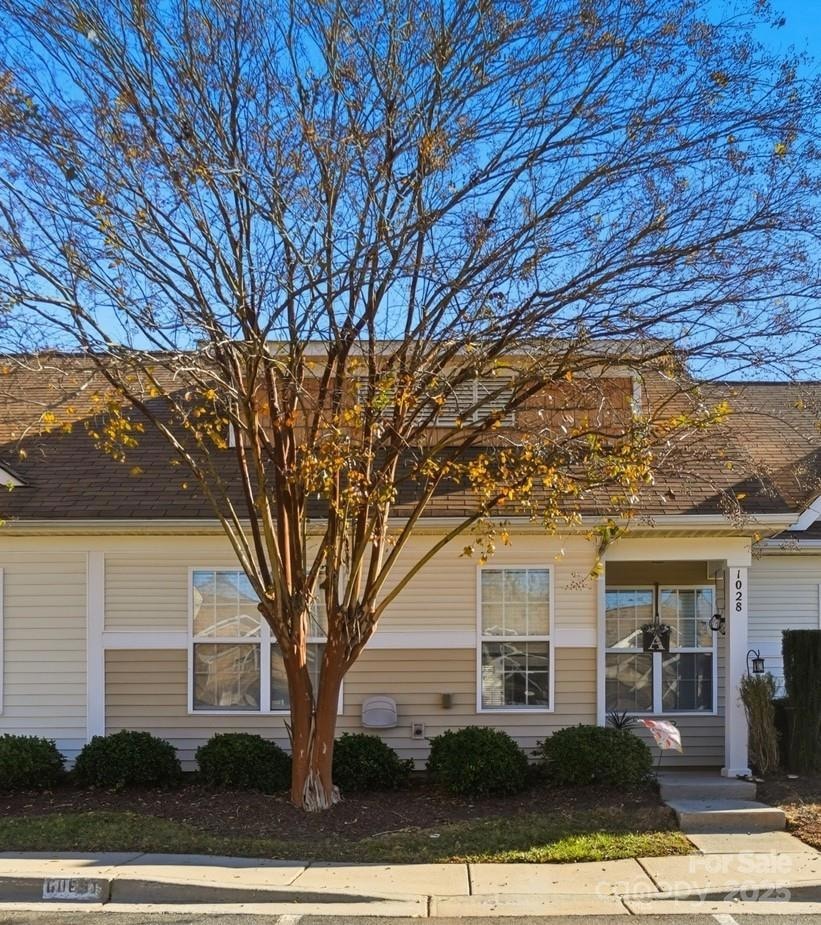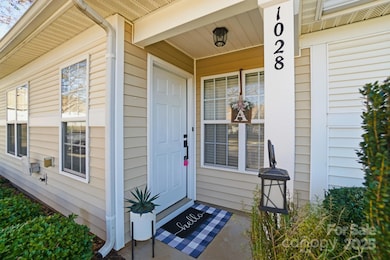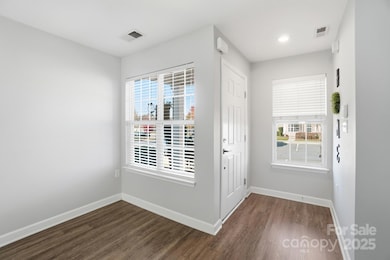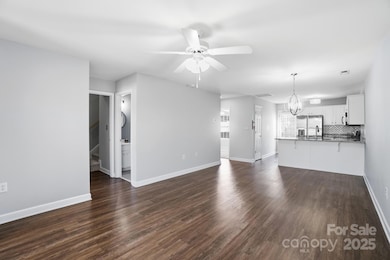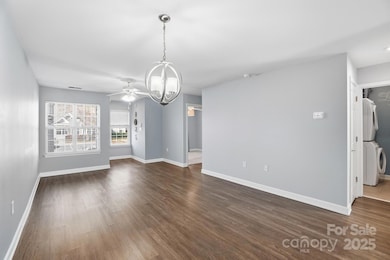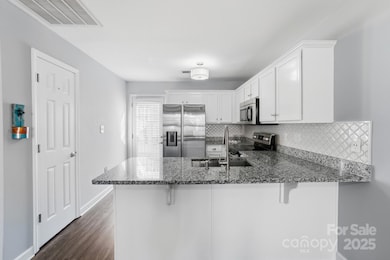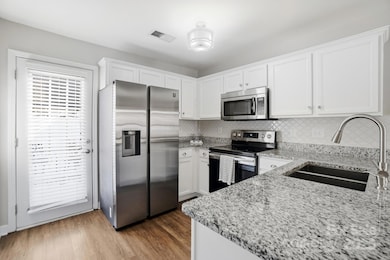1028 Duncan Chase Ln Fort Mill, SC 29707
Estimated payment $1,794/month
About This Home
Welcome to this beautiful 3-bedroom, 2-bath home featuring an inviting open layout with granite countertops and a stylish wine fridge in the kitchen. The primary bedroom is privately located upstairs, while two additional bedrooms are on the main level. Enjoy a lovely fenced-in patio, ideal for relaxing or entertaining outdoors. The community offers a refreshing swimming pool and is conveniently located close to shopping centers, restaurants, and daily conveniences. A perfect blend of comfort, style, and location!
Listing Agent
USA Realty Brokerage Email: ezway2home@gmail.com License #212085 Listed on: 11/09/2025
Townhouse Details
Home Type
- Townhome
Est. Annual Taxes
- $1,466
Year Built
- Built in 2006
HOA Fees
Parking
- Assigned Parking
Home Design
- Entry on the 1st floor
- Slab Foundation
- Vinyl Siding
Interior Spaces
- 1.5-Story Property
Kitchen
- Electric Cooktop
- Convection Microwave
Bedrooms and Bathrooms
- 2 Full Bathrooms
Utilities
- Central Heating and Cooling System
Community Details
- Kuester Management Group Association, Phone Number (888) 600-5044
- Management Group Of Charlotte Inc Association, Phone Number (704) 897-8780
- Brookchase Subdivision
- Mandatory home owners association
Listing and Financial Details
- Assessor Parcel Number 0010J-0B-070.00
Map
Home Values in the Area
Average Home Value in this Area
Tax History
| Year | Tax Paid | Tax Assessment Tax Assessment Total Assessment is a certain percentage of the fair market value that is determined by local assessors to be the total taxable value of land and additions on the property. | Land | Improvement |
|---|---|---|---|---|
| 2024 | $1,466 | $6,132 | $1,600 | $4,532 |
| 2023 | $1,372 | $6,132 | $1,600 | $4,532 |
| 2022 | $1,309 | $6,132 | $1,600 | $4,532 |
| 2021 | $1,289 | $6,132 | $1,600 | $4,532 |
| 2020 | $1,194 | $5,340 | $800 | $4,540 |
| 2019 | $1,806 | $5,340 | $800 | $4,540 |
| 2018 | $1,214 | $3,732 | $800 | $2,932 |
| 2017 | $934 | $0 | $0 | $0 |
| 2016 | $845 | $0 | $0 | $0 |
| 2015 | $760 | $0 | $0 | $0 |
| 2014 | $760 | $0 | $0 | $0 |
| 2013 | $760 | $0 | $0 | $0 |
Property History
| Date | Event | Price | List to Sale | Price per Sq Ft | Prior Sale |
|---|---|---|---|---|---|
| 11/09/2025 11/09/25 | For Sale | $285,000 | +96.6% | $233 / Sq Ft | |
| 05/31/2018 05/31/18 | Sold | $145,000 | +2.2% | $131 / Sq Ft | View Prior Sale |
| 05/06/2018 05/06/18 | Pending | -- | -- | -- | |
| 05/04/2018 05/04/18 | For Sale | $141,900 | 0.0% | $128 / Sq Ft | |
| 05/14/2014 05/14/14 | Rented | $950 | 0.0% | -- | |
| 04/14/2014 04/14/14 | Under Contract | -- | -- | -- | |
| 03/25/2014 03/25/14 | For Rent | $950 | -- | -- |
Purchase History
| Date | Type | Sale Price | Title Company |
|---|---|---|---|
| Warranty Deed | $145,000 | None Available | |
| Deed | $107,000 | -- | |
| Foreclosure Deed | $80,500 | -- | |
| Deed | $100,557 | None Available | |
| Deed | $319,080 | -- |
Mortgage History
| Date | Status | Loan Amount | Loan Type |
|---|---|---|---|
| Open | $137,750 | New Conventional | |
| Previous Owner | $99,000 | Unknown | |
| Previous Owner | $76,000 | Unknown | |
| Previous Owner | $30,160 | Stand Alone Second | |
| Previous Owner | $65,360 | New Conventional |
Source: Canopy MLS (Canopy Realtor® Association)
MLS Number: 4319618
APN: 0010J-0B-070.00
- 1890 Sandal Brook Rd
- 3007 Brookchase Blvd
- 1911 Sandal Brook Rd
- 7355 Sun Dance Dr
- 8033 Long House Ln
- 6069 Kimbrell Heights Dr
- 2296 Hanover Ct
- 2290 Hanover Dr
- 6061 Kimbrell Heights Dr
- 6029 Kimbrell Heights Dr
- 5248 Winding Grove Way Unit 61
- 5152 Longbrooke Ct
- 7311 Barrington Ridge Dr
- 5157 Longbrooke Ct
- 5125 Longbrooke Ct
- 5128 Longbrooke Ct
- 8737 Whippoorwill Ln
- 6086 Arundale Ln
- 5505 Wolfpack Alley
- 5507 Wolfpack Alley
- 2290 Hanover Dr
- 2290 Hanover Ct
- 3824 Amalia Place
- 5209 Craftsman Dr Unit 100-310.1411707
- 5209 Craftsman Dr Unit 500-401.1411708
- 5209 Craftsman Dr Unit 700-300.1411709
- 5209 Craftsman Dr Unit 600-300.1411710
- 5209 Craftsman Dr Unit 700-310.1411704
- 5209 Craftsman Dr Unit 300-410.1411706
- 5209 Craftsman Dr Unit 500-301.1411705
- 5209 Craftsman Dr Unit 100-302.1407930
- 5209 Craftsman Dr Unit 100-417.1407931
- 5209 Craftsman Dr Unit 100-226.1407928
- 5209 Craftsman Dr Unit 400-203.1407927
- 5209 Craftsman Dr Unit 100-317.1407926
- 5661 de Vere Dr
- 2001 Cramer Cir
- 5209 Craftsman Dr
- 2040 Donaldson St
- 2272 Parkstone Dr
