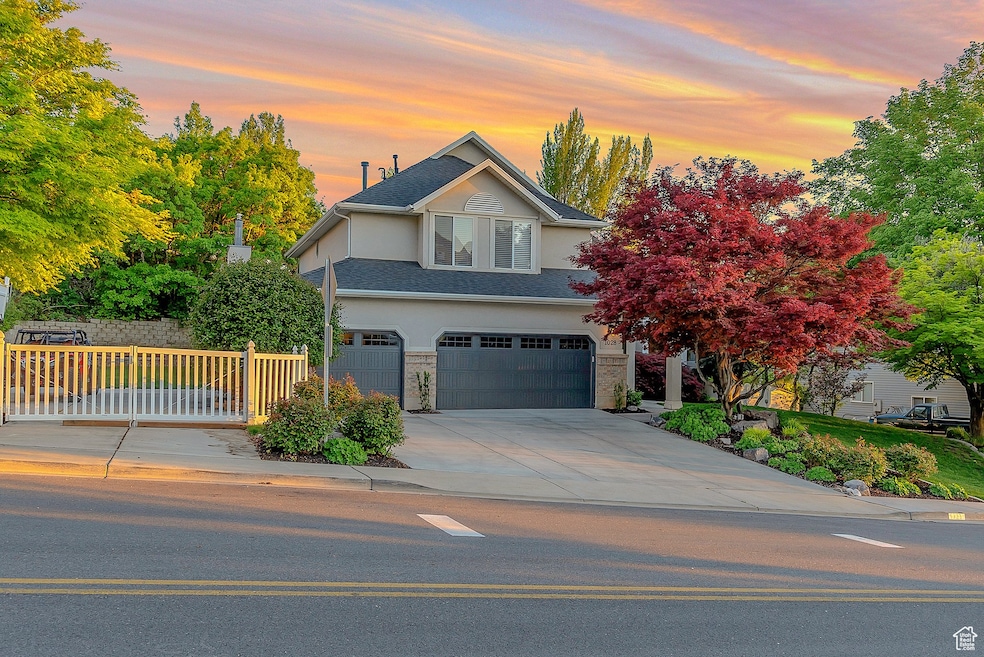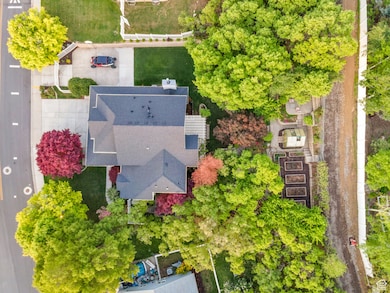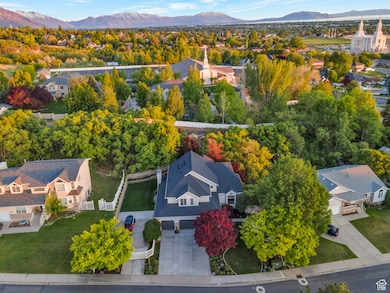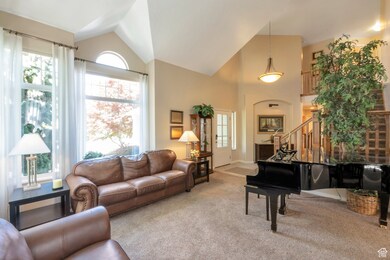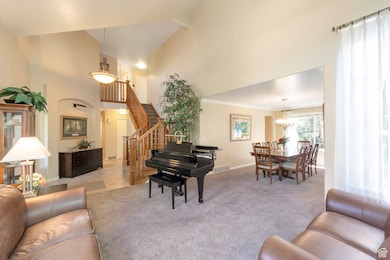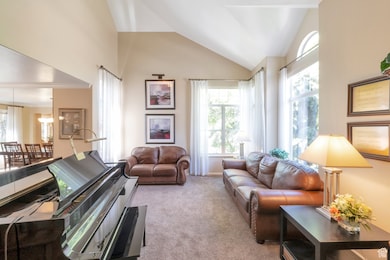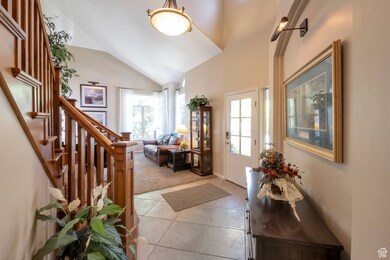1028 E 140 N Lindon, UT 84042
Estimated payment $4,957/month
Highlights
- Second Kitchen
- RV or Boat Parking
- Updated Kitchen
- Rocky Mountain Elementary Rated 9+
- Lake View
- 4-minute walk to Canal Bridge Park
About This Home
Spacious Lindon Retreat Near the New Temple with Stunning Views & Endless Amenities! Brand new AC unit! 2nd unit only about 5 years old. Discover this beautifully maintained 4,521 sq ft home in the heart of Lindon, Utah, offering breathtaking mountain and valley views and a thoughtfully designed layout. Nestled on 0.33 acres, this home is packed with upgrades and outdoor perks! Step inside to vaulted ceilings and an open-concept kitchen featuring granite countertops and ample storage. The newly installed roof, front door with smart lock, garage doors, and openers ensure peace of mind. The main-floor home office with built-in shelving provides the perfect workspace, while the fireplace/wood-burning stove creates a warm and inviting atmosphere. Upstairs, enjoy the convenience of a dedicated laundry space for easy access. Outside, adventure awaits! The terraced backyard is a dream, featuring pavers, garden boxes, landscape lights, a greenhouse, and even an in-ground trampoline. Relax under the pergola-covered deck or access the adjacent hiking and horse trail for easy direct access to the mountain. A large RV pad with a built-in basketball hoop makes for fun and function. Need extra space? A private 1-bedroom, 1-bathroom basement apartment with a separate entrance is perfect for guests, rental income, or multi-generational living. The fully fenced yard ensures security and privacy. Backup Generator hookup available if needed. Located near the new Lindon Utah Temple, this home offers unbeatable comfort, charm, and convenience-all in a prime Lindon location. Don't miss your chance to make it yours!
Home Details
Home Type
- Single Family
Est. Annual Taxes
- $2,884
Year Built
- Built in 1994
Lot Details
- 0.33 Acre Lot
- Property is Fully Fenced
- Landscaped
- Private Lot
- Secluded Lot
- Steep Slope
- Sprinkler System
- Hilly Lot
- Mountainous Lot
- Mature Trees
- Wooded Lot
- Vegetable Garden
- Property is zoned Single-Family
Parking
- 3 Car Attached Garage
- 8 Open Parking Spaces
- RV or Boat Parking
Property Views
- Lake
- Mountain
- Valley
Home Design
- Brick Exterior Construction
- Asphalt
- Stucco
Interior Spaces
- 4,521 Sq Ft Home
- 3-Story Property
- Central Vacuum
- Vaulted Ceiling
- Ceiling Fan
- Wood Burning Stove
- Self Contained Fireplace Unit Or Insert
- Includes Fireplace Accessories
- Gas Log Fireplace
- Blinds
- Sliding Doors
- Entrance Foyer
- Smart Doorbell
- Great Room
- Den
- Electric Dryer Hookup
Kitchen
- Updated Kitchen
- Second Kitchen
- Built-In Oven
- Gas Oven
- Gas Range
- Range Hood
- Microwave
- Granite Countertops
- Disposal
Flooring
- Carpet
- Concrete
- Tile
Bedrooms and Bathrooms
- 5 Bedrooms
- Primary Bedroom on Main
- Walk-In Closet
- In-Law or Guest Suite
- Hydromassage or Jetted Bathtub
- Bathtub With Separate Shower Stall
Basement
- Walk-Out Basement
- Basement Fills Entire Space Under The House
- Exterior Basement Entry
- Apartment Living Space in Basement
Home Security
- Smart Thermostat
- Fire and Smoke Detector
Outdoor Features
- Covered Patio or Porch
- Basketball Hoop
- Play Equipment
Additional Homes
- Accessory Dwelling Unit (ADU)
Schools
- Rocky Mt. Elementary School
- Oak Canyon Middle School
- Pleasant Grove High School
Utilities
- Central Heating and Cooling System
- Natural Gas Connected
Community Details
- No Home Owners Association
- Canberra West Subdivision
Listing and Financial Details
- Exclusions: Dryer, Freezer, Washer
- Assessor Parcel Number 36-507-0001
Map
Home Values in the Area
Average Home Value in this Area
Tax History
| Year | Tax Paid | Tax Assessment Tax Assessment Total Assessment is a certain percentage of the fair market value that is determined by local assessors to be the total taxable value of land and additions on the property. | Land | Improvement |
|---|---|---|---|---|
| 2025 | $2,884 | $396,990 | $258,700 | $463,100 |
| 2024 | $2,884 | $355,465 | $0 | $0 |
| 2023 | $2,717 | $359,810 | $0 | $0 |
| 2022 | $2,990 | $382,415 | $0 | $0 |
| 2021 | $2,800 | $540,100 | $202,100 | $338,000 |
| 2020 | $2,621 | $497,600 | $175,700 | $321,900 |
| 2019 | $2,300 | $455,600 | $175,700 | $279,900 |
| 2018 | $2,377 | $443,900 | $164,000 | $279,900 |
| 2017 | $2,374 | $237,710 | $0 | $0 |
| 2016 | $2,497 | $231,275 | $0 | $0 |
| 2015 | $2,412 | $211,200 | $0 | $0 |
| 2014 | $2,385 | $206,910 | $0 | $0 |
Property History
| Date | Event | Price | List to Sale | Price per Sq Ft |
|---|---|---|---|---|
| 10/08/2025 10/08/25 | Pending | -- | -- | -- |
| 08/04/2025 08/04/25 | Price Changed | $895,000 | -3.2% | $198 / Sq Ft |
| 06/13/2025 06/13/25 | For Sale | $925,000 | -- | $205 / Sq Ft |
Purchase History
| Date | Type | Sale Price | Title Company |
|---|---|---|---|
| Quit Claim Deed | -- | Fidelity National Title | |
| Warranty Deed | -- | First American Title | |
| Special Warranty Deed | -- | First American Title Co | |
| Special Warranty Deed | -- | First American Title Co | |
| Interfamily Deed Transfer | -- | First American Title Co | |
| Interfamily Deed Transfer | -- | First American Title Co |
Mortgage History
| Date | Status | Loan Amount | Loan Type |
|---|---|---|---|
| Previous Owner | $300,000 | Credit Line Revolving | |
| Previous Owner | $211,000 | Balloon |
Source: UtahRealEstate.com
MLS Number: 2092043
APN: 36-507-0001
