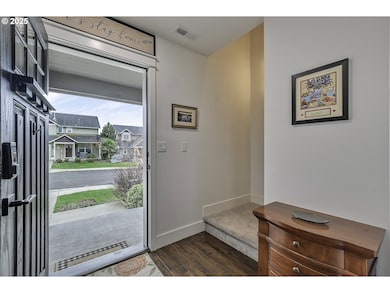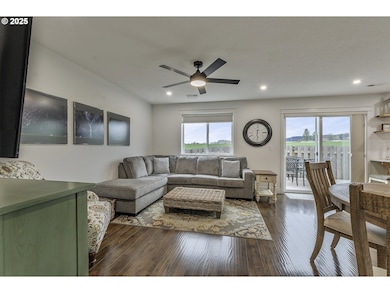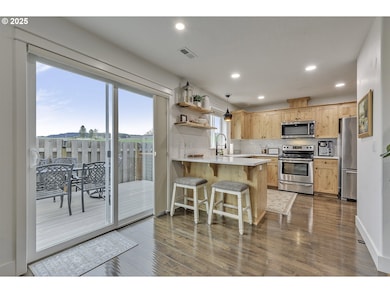1028 E 16th St Lafayette, OR 97127
Lafayette NeighborhoodEstimated payment $2,711/month
Highlights
- Solar Power System
- Deck
- Quartz Countertops
- McMinnville High School Rated 9+
- Park or Greenbelt View
- 2-minute walk to Community Pride Park
About This Home
Welcome to this BEAUTIFULLY UPGRADED HOME, MOVE IN READY perfectly situated in the heart of OREGON WINE COUNTRY. Designed to appeal to today's BUYER WHO VALUES BOTH BEAUTY AND FUNCTION, this home blends MODERN COMFORT with CURATED DESIGN. Every detail has been thoughtfully selected, from the ELEVATED DOOR PULLS AND HARDWARE to the GORGEOUS NEWER FLOORING. The house also features QUARTZ COUNTERTOPS, PLUSH NEW CARPET, DESIGNER FINISHES, NEW WINDOW COVERINGS, BRAND NEW DECK, and a SHOW STOPPING CUSTOM CEDAR PANELED CEILING. PAID OFF SOLAR PANELS keep UTILITY BILLS LOW, a CUSTOM LAUNDRY SPACE. Set near ROLLING VINEYARDS and a NEIGHBORHOOD PARK just a street away provides easy access to PLAY AREAS and OPEN GREEN SPACE, making this an ideal spot for households of ALL AGES. Inside, ABUNDANT NATURAL LIGHT, CLEAN, MODERN DESIGN create spaces that feel EFFORTLESSLY LIVABLE- This is a truly SPECIAL OPPORTUNITY to own a TURNKEY, DESIGN FORWARD HOME in a BEAUTIFUL LOCATION.
Listing Agent
John L. Scott Market Center Brokerage Phone: 503-844-9800 License #201258236 Listed on: 12/12/2025

Open House Schedule
-
Saturday, February 07, 20261:00 to 3:00 pm2/7/2026 1:00:00 PM +00:002/7/2026 3:00:00 PM +00:00Add to Calendar
Home Details
Home Type
- Single Family
Est. Annual Taxes
- $3,058
Year Built
- Built in 2016 | Remodeled
Lot Details
- 5,227 Sq Ft Lot
- Fenced
- Gentle Sloping Lot
- Sprinkler System
HOA Fees
- $14 Monthly HOA Fees
Parking
- 2 Car Attached Garage
- Garage on Main Level
- Garage Door Opener
- Driveway
Home Design
- Composition Roof
- Cement Siding
- Concrete Perimeter Foundation
Interior Spaces
- 1,510 Sq Ft Home
- 2-Story Property
- Wainscoting
- Ceiling Fan
- Natural Light
- Vinyl Clad Windows
- Family Room
- Living Room
- Dining Room
- Park or Greenbelt Views
- Crawl Space
- Security System Owned
- Washer and Dryer
Kitchen
- Free-Standing Gas Range
- Microwave
- Dishwasher
- Quartz Countertops
- Disposal
Bedrooms and Bathrooms
- 4 Bedrooms
- Walk-in Shower
Accessible Home Design
- Accessibility Features
Eco-Friendly Details
- Solar Power System
- Solar Heating System
Outdoor Features
- Deck
- Porch
Schools
- Wascher Elementary School
- Patton Middle School
- Mcminnville High School
Utilities
- Forced Air Heating and Cooling System
- Heating System Uses Gas
Listing and Financial Details
- Assessor Parcel Number 560446
Community Details
Overview
- Frontier Meadows Association, Phone Number (904) 900-2053
Amenities
- Common Area
Map
Home Values in the Area
Average Home Value in this Area
Tax History
| Year | Tax Paid | Tax Assessment Tax Assessment Total Assessment is a certain percentage of the fair market value that is determined by local assessors to be the total taxable value of land and additions on the property. | Land | Improvement |
|---|---|---|---|---|
| 2025 | $3,058 | $208,693 | -- | -- |
| 2024 | $2,978 | $202,615 | -- | -- |
| 2023 | $2,899 | $196,714 | $0 | $0 |
| 2022 | $2,842 | $190,984 | $0 | $0 |
| 2021 | $2,752 | $185,421 | $0 | $0 |
| 2020 | $2,683 | $180,020 | $0 | $0 |
| 2019 | $2,622 | $174,777 | $0 | $0 |
| 2018 | $2,403 | $169,686 | $0 | $0 |
| 2017 | $619 | $43,639 | $0 | $0 |
| 2016 | $606 | $42,368 | $0 | $0 |
Property History
| Date | Event | Price | List to Sale | Price per Sq Ft | Prior Sale |
|---|---|---|---|---|---|
| 02/03/2026 02/03/26 | Price Changed | $469,900 | -1.1% | $311 / Sq Ft | |
| 12/12/2025 12/12/25 | For Sale | $475,000 | -1.0% | $315 / Sq Ft | |
| 07/08/2025 07/08/25 | Sold | $479,900 | 0.0% | $318 / Sq Ft | View Prior Sale |
| 06/07/2025 06/07/25 | Pending | -- | -- | -- | |
| 05/15/2025 05/15/25 | Price Changed | $479,900 | -3.1% | $318 / Sq Ft | |
| 05/08/2025 05/08/25 | For Sale | $495,000 | +16.5% | $328 / Sq Ft | |
| 05/18/2023 05/18/23 | Sold | $425,000 | +1.2% | $281 / Sq Ft | View Prior Sale |
| 04/16/2023 04/16/23 | Pending | -- | -- | -- | |
| 03/09/2023 03/09/23 | For Sale | $419,900 | +19.0% | $278 / Sq Ft | |
| 11/18/2020 11/18/20 | Sold | $353,000 | +2.3% | $234 / Sq Ft | View Prior Sale |
| 10/05/2020 10/05/20 | Pending | -- | -- | -- | |
| 10/02/2020 10/02/20 | For Sale | $345,000 | +23.3% | $228 / Sq Ft | |
| 06/30/2017 06/30/17 | Sold | $279,900 | 0.0% | $190 / Sq Ft | View Prior Sale |
| 05/25/2017 05/25/17 | Pending | -- | -- | -- | |
| 04/11/2017 04/11/17 | For Sale | $279,900 | -- | $190 / Sq Ft |
Purchase History
| Date | Type | Sale Price | Title Company |
|---|---|---|---|
| Warranty Deed | $479,900 | Lawyers Title | |
| Warranty Deed | $425,000 | Ticor Title | |
| Warranty Deed | $353,000 | Ticor Title | |
| Warranty Deed | $279,900 | First American Title |
Mortgage History
| Date | Status | Loan Amount | Loan Type |
|---|---|---|---|
| Previous Owner | $417,302 | FHA | |
| Previous Owner | $287,342 | New Conventional | |
| Previous Owner | $235,500 | New Conventional |
Source: Regional Multiple Listing Service (RMLS)
MLS Number: 155749139
APN: 560446
- 1026 E 15th St
- 967 E 16th St
- 966 E 15th St
- 847 NE Duniway Rd
- 1001 E 9th St
- 0 N Jefferson St
- 5720 NE Duniway Rd
- 731 N Lincoln St
- 277 E 13th St
- 4751 NE Henry Creek Rd
- The 1833 Plan at The Hearth at Millican Creek
- The 1609 Plan at The Hearth at Millican Creek
- The 2321 Plan at The Hearth at Millican Creek
- The 2366 Plan at The Hearth at Millican Creek
- The 1857 Plan at The Hearth at Millican Creek
- The 2260 Plan at The Hearth at Millican Creek
- 902 Adams St
- 850 5th St
- 1282 3rd St Unit 37
- 1282 3rd St Unit 60
- 219 12th St
- 995 Ferry St
- 206 Mill St
- 2201 NE Lafayette Ave
- 3593 NE McDonald Ln
- 267 NE May Ln
- 2915 NE Hembree St
- 2450 SE Stratus Ave
- 822 NE Ford St
- 333 NE Irvine St
- 735 NE Cowls St
- 1103 SE Rollins Ave
- 1127 SE Rollins Ave
- 4601 SE Booth Bend Rd
- 1950 NW 23rd St
- 1796 NW Wallace Rd Unit ID1271944P
- 553-557 SW Cypress St
- 401 S Main St
- 1800 SW Old Sheridan Rd
- 802 E 9th St






