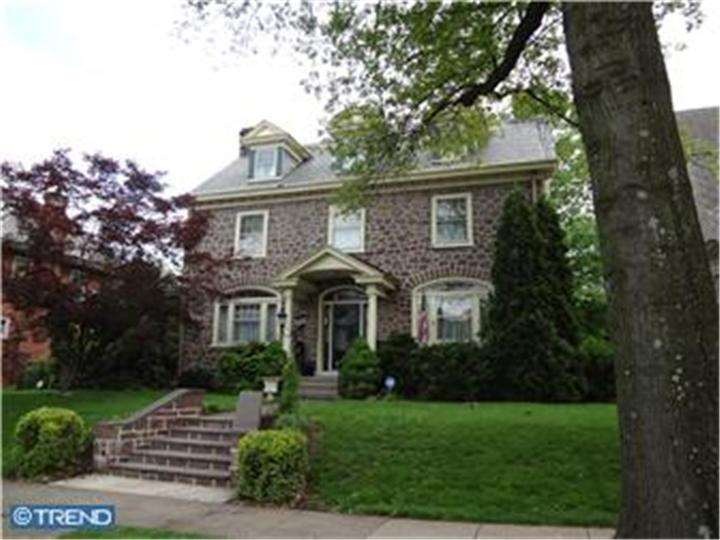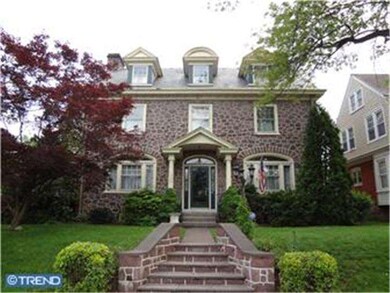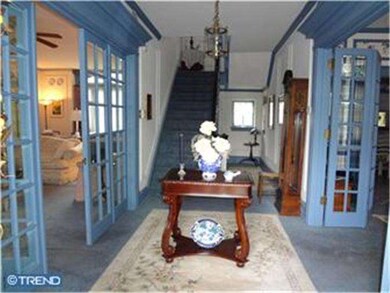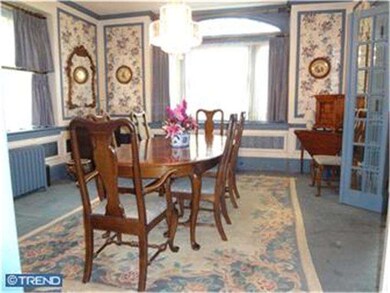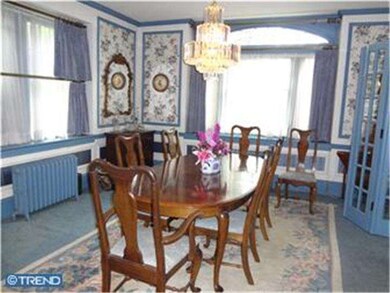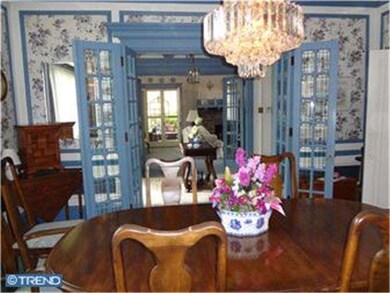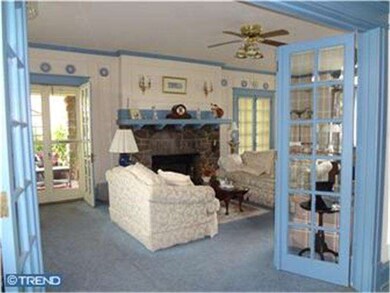
1028 E High St Pottstown, PA 19464
East End South NeighborhoodHighlights
- Water Oriented
- Colonial Architecture
- Wood Flooring
- 0.24 Acre Lot
- Pond
- Attic
About This Home
As of March 2021Majestic, spacious 3-story impressive stone home, completely updated and ready to move in. Hardwood flooring under all carpeting. From the second you enter the broad, center-hall foyer, you will feel the homes' elegance. See the detail in the beveled glass french doors framing the dining room to the right & living room to the left. Notice the crystal chandelier highlighting the dining room fit, for entertaining a large gathering. Warm beside a gallant stone fireplace in the formal & spacious living rm. The decorative windows, deep windowsills and old world trim enhance the home's character. The updated eat-in-kitchen leads to a laundry room for convenience and tons of closet space. The large covered side porch will leave you longing for a lazy afternoon. Visit the spacious 2nd floor bedrooms, including master with 2 walk-in closets! 3rd floor can be 3 bedrooms or dinette-LR-BR (counters/sink already in dinette!)for in-law suite! Spacious gardened, park-like rear yard w/fish pond, off-street parking in back.
Last Agent to Sell the Property
Julia Ann Vasile
Glocker & Company-Boyertown License #TREND:60010473 Listed on: 05/09/2012
Home Details
Home Type
- Single Family
Year Built
- Built in 1923
Lot Details
- 10,500 Sq Ft Lot
- Level Lot
- Flag Lot
- Property is in good condition
- Property is zoned OR
Home Design
- Colonial Architecture
- Stone Foundation
- Slate Roof
- Stone Siding
Interior Spaces
- 2,536 Sq Ft Home
- Property has 3 Levels
- Ceiling height of 9 feet or more
- Ceiling Fan
- Stone Fireplace
- Stained Glass
- Living Room
- Dining Room
- Home Security System
- Laundry on main level
- Attic
Kitchen
- Eat-In Kitchen
- Butlers Pantry
- Self-Cleaning Oven
Flooring
- Wood
- Wall to Wall Carpet
- Tile or Brick
- Vinyl
Bedrooms and Bathrooms
- 5 Bedrooms
- En-Suite Primary Bedroom
- In-Law or Guest Suite
- 2.5 Bathrooms
Unfinished Basement
- Basement Fills Entire Space Under The House
- Exterior Basement Entry
Parking
- 3 Open Parking Spaces
- Private Parking
Outdoor Features
- Water Oriented
- Property is near a pond
- Pond
- Shed
- Porch
Schools
- Pottstown Middle School
- Pottstown Senior High School
Utilities
- Cooling System Mounted In Outer Wall Opening
- Zoned Heating
- Radiator
- Heating System Uses Oil
- Hot Water Heating System
- Oil Water Heater
- Cable TV Available
Community Details
- No Home Owners Association
Listing and Financial Details
- Tax Lot 004
- Assessor Parcel Number 16-00-14432-006
Ownership History
Purchase Details
Home Financials for this Owner
Home Financials are based on the most recent Mortgage that was taken out on this home.Purchase Details
Home Financials for this Owner
Home Financials are based on the most recent Mortgage that was taken out on this home.Purchase Details
Similar Homes in Pottstown, PA
Home Values in the Area
Average Home Value in this Area
Purchase History
| Date | Type | Sale Price | Title Company |
|---|---|---|---|
| Deed | $240,000 | None Available | |
| Deed | $200,000 | None Available | |
| Deed | $150,000 | -- |
Mortgage History
| Date | Status | Loan Amount | Loan Type |
|---|---|---|---|
| Previous Owner | $187,500 | New Conventional |
Property History
| Date | Event | Price | Change | Sq Ft Price |
|---|---|---|---|---|
| 03/10/2021 03/10/21 | Sold | $240,000 | +4.4% | $94 / Sq Ft |
| 02/08/2021 02/08/21 | Pending | -- | -- | -- |
| 02/06/2021 02/06/21 | For Sale | $229,900 | +15.0% | $90 / Sq Ft |
| 01/14/2013 01/14/13 | Sold | $200,000 | -20.0% | $79 / Sq Ft |
| 11/14/2012 11/14/12 | Pending | -- | -- | -- |
| 11/14/2012 11/14/12 | For Sale | $249,900 | 0.0% | $99 / Sq Ft |
| 11/12/2012 11/12/12 | Pending | -- | -- | -- |
| 06/12/2012 06/12/12 | Price Changed | $249,900 | -5.7% | $99 / Sq Ft |
| 05/09/2012 05/09/12 | For Sale | $264,900 | -- | $104 / Sq Ft |
Tax History Compared to Growth
Tax History
| Year | Tax Paid | Tax Assessment Tax Assessment Total Assessment is a certain percentage of the fair market value that is determined by local assessors to be the total taxable value of land and additions on the property. | Land | Improvement |
|---|---|---|---|---|
| 2024 | $8,230 | $134,100 | -- | -- |
| 2023 | $8,118 | $134,100 | $0 | $0 |
| 2022 | $8,076 | $134,100 | $0 | $0 |
| 2021 | $8,954 | $150,410 | $62,240 | $88,170 |
| 2020 | $8,798 | $150,410 | $62,240 | $88,170 |
| 2019 | $8,596 | $150,410 | $62,240 | $88,170 |
| 2018 | $6,111 | $150,410 | $62,240 | $88,170 |
| 2017 | $8,038 | $150,410 | $62,240 | $88,170 |
| 2016 | $7,979 | $150,410 | $62,240 | $88,170 |
| 2015 | $7,929 | $150,410 | $62,240 | $88,170 |
| 2014 | $7,929 | $150,410 | $62,240 | $88,170 |
Agents Affiliated with this Home
-

Seller's Agent in 2021
Jessica Enochs
BHHS Fox & Roach
(215) 850-3704
1 in this area
34 Total Sales
-

Seller Co-Listing Agent in 2021
Ken Enochs
Compass RE
(610) 453-7300
1 in this area
64 Total Sales
-
S
Buyer's Agent in 2021
Stacie Wise
A L Coffman & Son Inc
(610) 999-3958
1 in this area
29 Total Sales
-
J
Seller's Agent in 2013
Julia Ann Vasile
Glocker & Company-Boyertown
-

Buyer's Agent in 2013
Linda Theuer
BHHS Fox & Roach
(610) 888-8667
21 Total Sales
Map
Source: Bright MLS
MLS Number: 1003441543
APN: 16-00-14432-006
