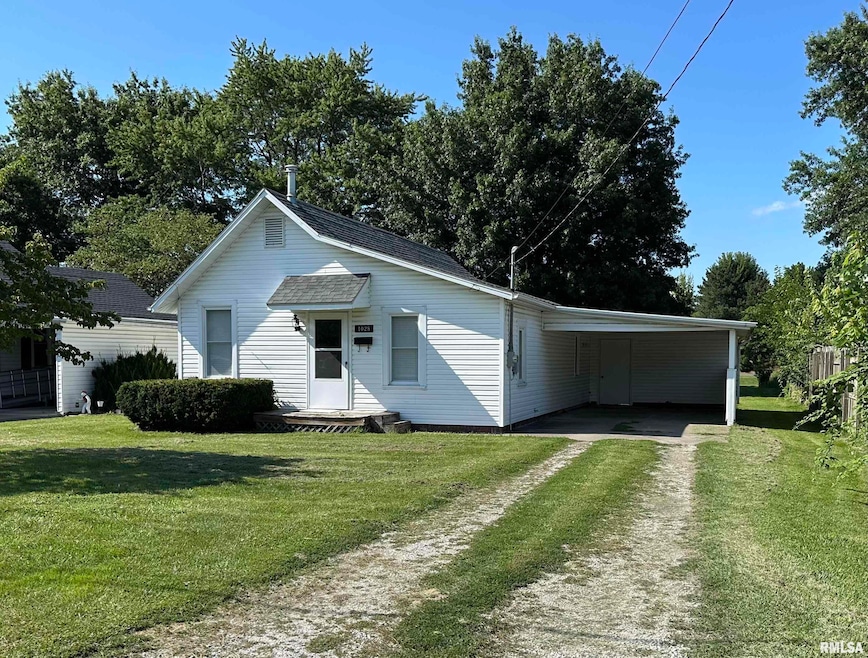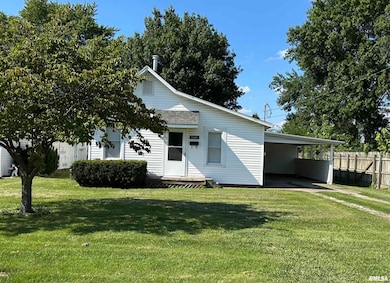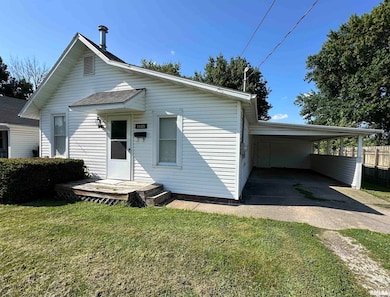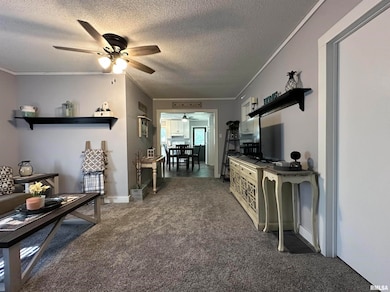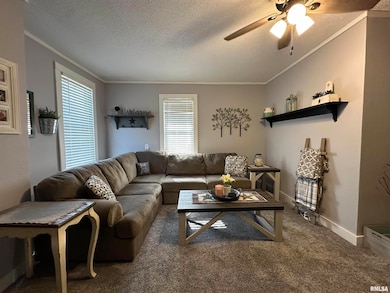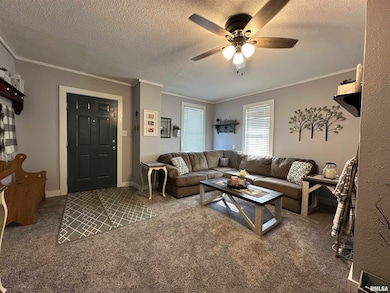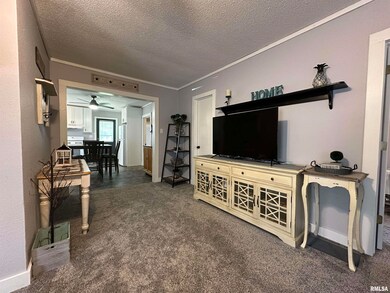1028 E Oak St Macomb, IL 61455
Estimated payment $731/month
Total Views
42,114
2
Beds
2
Baths
864
Sq Ft
$111
Price per Sq Ft
Highlights
- Ranch Style House
- Shed
- Ceiling Fan
- Eat-In Kitchen
- Central Air
- Heating System Uses Natural Gas
About This Home
Move-in Ready & Modern! This stylish 2-bedroom, 2-bath home is the perfect blend of comfort and convenience. Featuring updated finishes and a bright, open layout, it’s ideal for first-time buyers, down-sizers, or anyone looking for a low-maintenance lifestyle. Enjoy the spacious carport, a large backyard perfect for entertaining or relaxing, and a handy shed for extra storage. Don’t miss this one—it’s clean, modern, and ready for you to call home!
Home Details
Home Type
- Single Family
Est. Annual Taxes
- $2,801
Year Built
- Built in 1940
Parking
- Carport
Home Design
- Ranch Style House
- Brick Foundation
- Frame Construction
- Shingle Roof
- Vinyl Siding
Interior Spaces
- 864 Sq Ft Home
- Ceiling Fan
- Unfinished Basement
- Partial Basement
Kitchen
- Eat-In Kitchen
- Range
Bedrooms and Bathrooms
- 2 Bedrooms
- 2 Full Bathrooms
Laundry
- Dryer
- Washer
Schools
- Lincoln Elementary School
- Edison Middle School
- Macomb High School
Utilities
- Central Air
- Heating System Uses Natural Gas
Additional Features
- Shed
- Lot Dimensions are 167x54.5
Listing and Financial Details
- Assessor Parcel Number 11-200-793-00
Map
Create a Home Valuation Report for This Property
The Home Valuation Report is an in-depth analysis detailing your home's value as well as a comparison with similar homes in the area
Home Values in the Area
Average Home Value in this Area
Tax History
| Year | Tax Paid | Tax Assessment Tax Assessment Total Assessment is a certain percentage of the fair market value that is determined by local assessors to be the total taxable value of land and additions on the property. | Land | Improvement |
|---|---|---|---|---|
| 2024 | $2,801 | $24,344 | $2,181 | $22,163 |
| 2023 | $2,445 | $19,859 | $2,090 | $17,769 |
| 2022 | $2,274 | $19,241 | $2,025 | $17,216 |
| 2021 | $2,182 | $19,241 | $2,025 | $17,216 |
| 2020 | $2,155 | $21,215 | $2,020 | $19,195 |
| 2019 | $2,148 | $19,726 | $2,076 | $17,650 |
| 2018 | $2,055 | $19,726 | $2,076 | $17,650 |
| 2017 | $2,005 | $19,726 | $2,076 | $17,650 |
| 2016 | $1,926 | $19,517 | $2,054 | $17,463 |
| 2015 | $1,895 | $19,071 | $2,007 | $17,064 |
| 2014 | $1,861 | $18,786 | $1,977 | $16,809 |
| 2013 | $1,817 | $18,786 | $1,977 | $16,809 |
Source: Public Records
Property History
| Date | Event | Price | List to Sale | Price per Sq Ft |
|---|---|---|---|---|
| 08/06/2025 08/06/25 | For Sale | $95,900 | -- | $111 / Sq Ft |
Source: RMLS Alliance
Purchase History
| Date | Type | Sale Price | Title Company |
|---|---|---|---|
| Quit Claim Deed | -- | None Listed On Document | |
| Warranty Deed | $70,000 | None Listed On Document | |
| Deed | $40,000 | None Available |
Source: Public Records
Mortgage History
| Date | Status | Loan Amount | Loan Type |
|---|---|---|---|
| Previous Owner | $56,000 | New Conventional |
Source: Public Records
Source: RMLS Alliance
MLS Number: PA1259983
APN: 11-200-793-00
Nearby Homes
- 1004 N Pearl St
- 1331 E Pierce St
- 515 E Pierce St
- 433 N Prairie Ave
- 516 N Edwards St
- 1625 E Murray St
- 603 N Campbell St
- 320 N Mechanic St
- 1343 Woodland Trail
- 223 N College St
- 827 E Carroll St
- 509 E Calhoun St
- 625 N Lafayette St
- 800 N Lafayette St
- 409 N Randolph St
- 432 N Randolph St
- 501 N Lafayette St
- 727 E Jackson St
- 816 E Washington St
- 210 S White St
- 900 E Jefferson St
- 902 N Charles St
- 104 N Ward St
- 101 Wigwam Hollow Cir
- 900 Wigwam Hollow Rd
- 1505 W Jackson St
- 103 W 1st Ave
- 998 Il-96 Unit 1-4
- 2917 Madison Ave
- 1201 Hillary Ave
- 301 Bel Aire Ct
- 2 South Point
- 1206 Summer St
- 100-122 N 4th St
- 1404 Grove St
- 603 Summer St
- 305 N 3rd St
- 424 N 3rd St
- 716 Aetna St Unit 716
- 259 S 10th St
Your Personal Tour Guide
Ask me questions while you tour the home.
