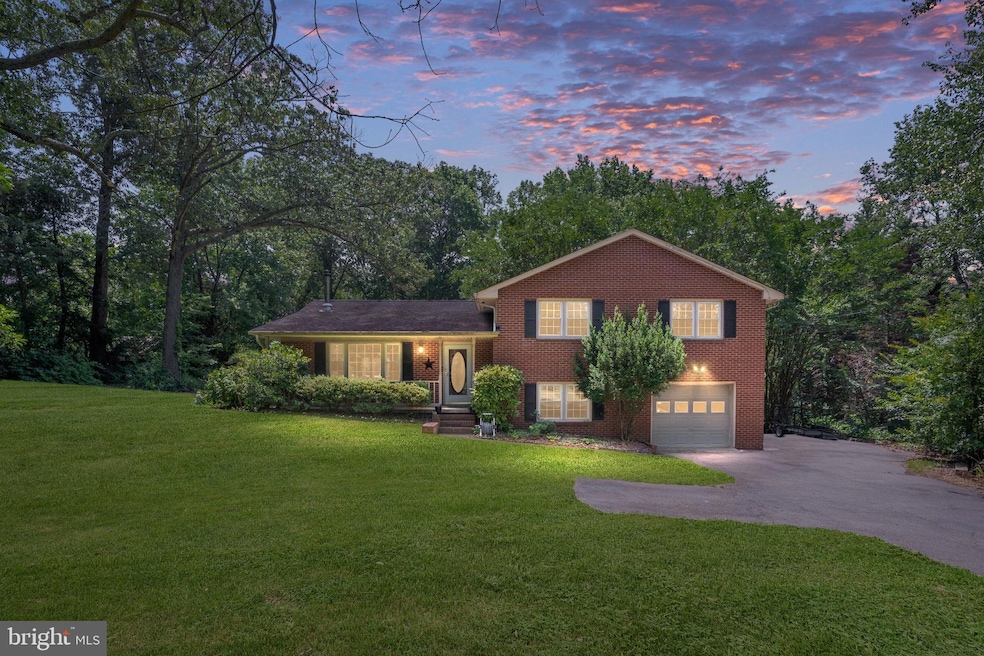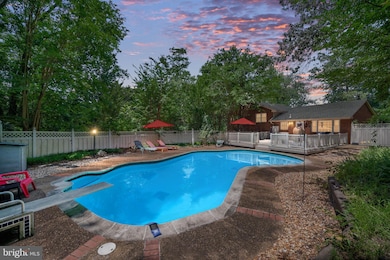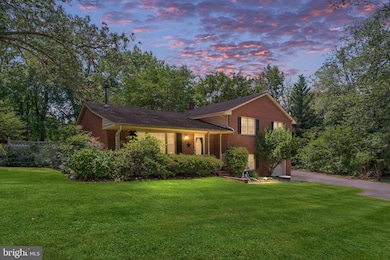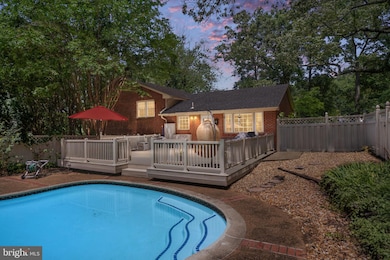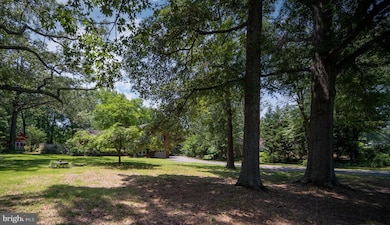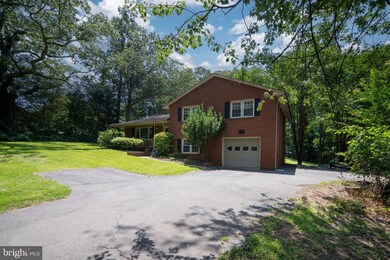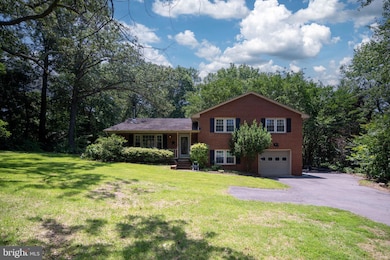
1028 Ficklen Rd Fredericksburg, VA 22405
Highland Home NeighborhoodHighlights
- In Ground Pool
- Open Floorplan
- Wood Burning Stove
- 1.01 Acre Lot
- Deck
- Wooded Lot
About This Home
As of August 2025Welcome to this charming and spacious brick split-level home in the highly desirable South Stafford — perfectly situated on over an acre of land, just one mile from the VRE! This beautifully maintained property blends timeless character with thoughtful updates and offers the ideal balance of privacy and convenience, just minutes from I-95, downtown Fredericksburg, shopping, and schools.
Inside, you’ll find warm hardwood floors throughout most of the home, and a modern kitchen with upgraded granite countertops and stainless steel appliances, a great space for cooking and gathering!
Step outside to a true backyard oasis featuring a large deck, an inviting in-ground pool, and a fully fenced yard — ideal for entertaining, relaxing, or letting pets roam freely. The pool has been well cared for with a new variable speed pump installed in 2021, a new sand filter added in 2022, and sand replaced in 2024. Enjoy year-round comfort with efficient oil baseboard heating and the cozy ambiance of a wood stove—perfect for chilly evenings.
Additional features include a charming front porch, a large storage shed, and spacious garage for all your tools and toys.
Don’t miss your opportunity to own this move-in ready home with generous outdoor space, and a prime location — all at a great value!
Home Details
Home Type
- Single Family
Est. Annual Taxes
- $3,061
Year Built
- Built in 1963
Lot Details
- 1.01 Acre Lot
- Back Yard Fenced
- Landscaped
- Wooded Lot
- Backs to Trees or Woods
- Property is in very good condition
- Property is zoned R1
Parking
- 1 Car Attached Garage
- Front Facing Garage
Home Design
- Split Level Home
- Brick Exterior Construction
- Slab Foundation
Interior Spaces
- Property has 3 Levels
- Open Floorplan
- Wood Burning Stove
- Dining Area
- Wood Flooring
- Finished Basement
- Rear Basement Entry
Kitchen
- Built-In Oven
- Cooktop
- Microwave
- Dishwasher
- Kitchen Island
- Upgraded Countertops
Bedrooms and Bathrooms
- 4 Bedrooms
- En-Suite Bathroom
Laundry
- Dryer
- Washer
Pool
- In Ground Pool
- Fence Around Pool
Outdoor Features
- Deck
- Storage Shed
- Porch
Utilities
- Central Air
- Heating System Uses Oil
- Hot Water Baseboard Heater
- Electric Water Heater
Community Details
- No Home Owners Association
- Highland Homes Subdivision
Listing and Financial Details
- Tax Lot 24
- Assessor Parcel Number 54A 3D2 24
Similar Homes in Fredericksburg, VA
Home Values in the Area
Average Home Value in this Area
Mortgage History
| Date | Status | Loan Amount | Loan Type |
|---|---|---|---|
| Closed | $274,700 | VA |
Property History
| Date | Event | Price | Change | Sq Ft Price |
|---|---|---|---|---|
| 08/08/2025 08/08/25 | Sold | $478,500 | +6.3% | $226 / Sq Ft |
| 07/07/2025 07/07/25 | Pending | -- | -- | -- |
| 06/26/2025 06/26/25 | For Sale | $450,000 | +40.7% | $213 / Sq Ft |
| 08/16/2017 08/16/17 | Sold | $319,900 | 0.0% | $151 / Sq Ft |
| 07/01/2017 07/01/17 | Pending | -- | -- | -- |
| 06/27/2017 06/27/17 | For Sale | $319,900 | -- | $151 / Sq Ft |
Tax History Compared to Growth
Tax History
| Year | Tax Paid | Tax Assessment Tax Assessment Total Assessment is a certain percentage of the fair market value that is determined by local assessors to be the total taxable value of land and additions on the property. | Land | Improvement |
|---|---|---|---|---|
| 2024 | $3,746 | $413,100 | $95,000 | $318,100 |
| 2023 | $3,847 | $407,100 | $90,000 | $317,100 |
| 2022 | $3,460 | $407,100 | $90,000 | $317,100 |
| 2021 | $2,972 | $306,400 | $65,000 | $241,400 |
| 2020 | $2,972 | $306,400 | $65,000 | $241,400 |
| 2019 | $3,090 | $305,900 | $65,000 | $240,900 |
| 2018 | $3,028 | $305,900 | $65,000 | $240,900 |
| 2017 | $2,297 | $232,000 | $65,000 | $167,000 |
| 2016 | $2,297 | $232,000 | $65,000 | $167,000 |
| 2015 | -- | $194,800 | $65,000 | $129,800 |
| 2014 | -- | $194,800 | $65,000 | $129,800 |
Agents Affiliated with this Home
-
A
Seller's Agent in 2025
Andrew Powers
EXP Realty, LLC
(540) 207-3486
1 in this area
71 Total Sales
-

Buyer's Agent in 2025
Leonor Perez
Keller Williams Capital Properties
(571) 246-8505
1 in this area
99 Total Sales
-

Seller's Agent in 2017
Carla Criscuolo
Coldwell Banker Elite
(540) 845-1674
4 in this area
81 Total Sales
-

Buyer's Agent in 2017
David Moore
Hawkins Moore & Company Real Estate LLC
(703) 585-7644
105 Total Sales
Map
Source: Bright MLS
MLS Number: VAST2040306
APN: 54A-3D2-24
