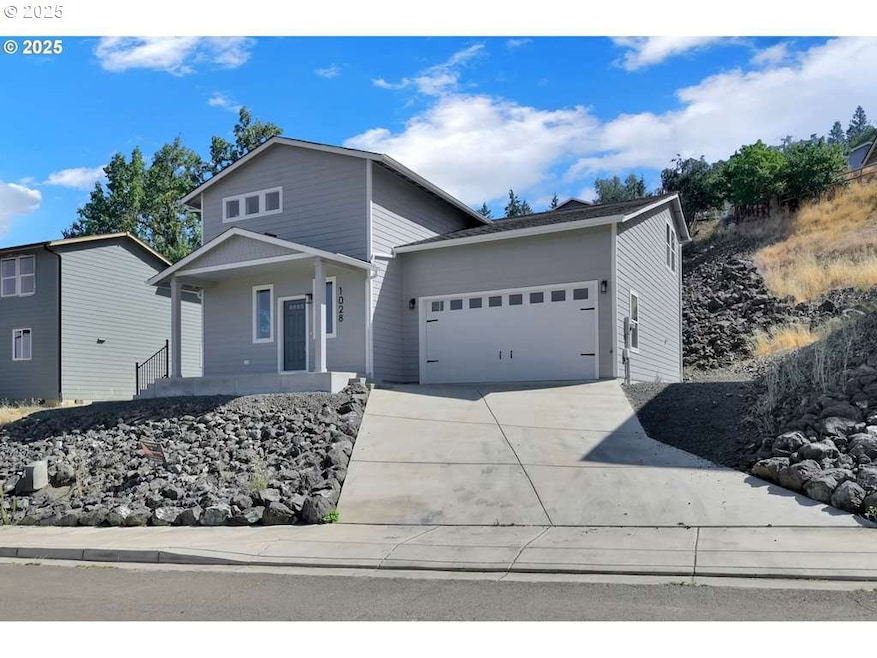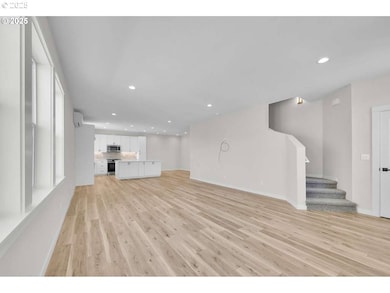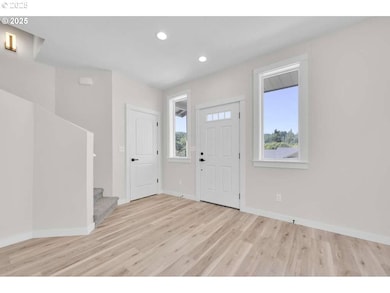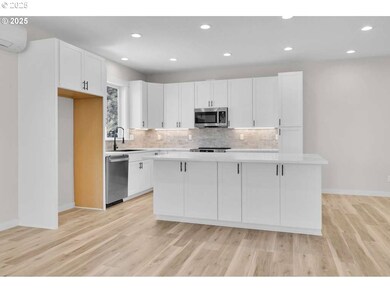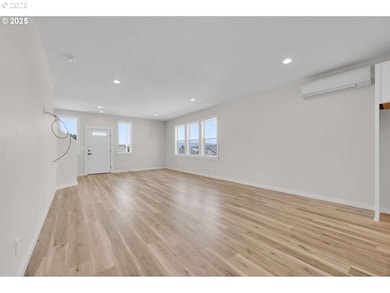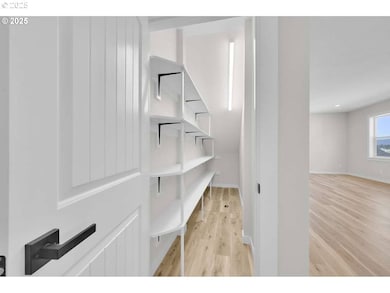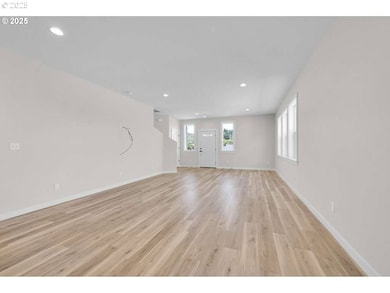1028 Forest Heights St Sutherlin, OR 97479
Estimated payment $2,203/month
Highlights
- Deck
- Territorial View
- Modern Architecture
- Hilly Lot
- Vaulted Ceiling
- Quartz Countertops
About This Home
Stunning newly completed custom home with high-end finishes in a highly sought-after neighborhood on a quiet cul-de-sac! This spacious home offers 3 bedrooms with office and 3 full bathrooms with beautifully tiled showers and floors. The versatile downstairs office can also serve as a bedroom or den and is conveniently located next to a full bathroom. Enjoy a warm, modern design with luxury cabinetry, quartz countertops, a walk-in pantry, and abundant kitchen storage. The gourmet kitchen features new stainless steel appliances and an oversized island that's perfect for entertaining. Large windows frame picturesque hillside views, while high and vaulted ceilings create a bright, open floor plan. Additional highlights include a walk-in primary closet, indoor laundry, extra storage, finished garage. Outdoor spaces provide relaxing areas to enjoy the scenery, and the low-maintenance exterior makes upkeep easy. Wired for high-speed internet and equipped with high-efficiency ductless heating and cooling for year-round comfort.
Listing Agent
Real Broker Brokerage Email: dan@theoperativegroup.com License #201235300 Listed on: 10/02/2025

Co-Listing Agent
Real Broker Brokerage Email: dan@theoperativegroup.com License #201243025
Home Details
Home Type
- Single Family
Est. Annual Taxes
- $2,677
Year Built
- Built in 2019 | Remodeled
Lot Details
- 9,583 Sq Ft Lot
- Cul-De-Sac
- Sloped Lot
- Hilly Lot
- Private Yard
- Property is zoned R1-LDR
Parking
- 2 Car Attached Garage
- Garage Door Opener
- Driveway
- Off-Street Parking
Home Design
- Modern Architecture
- Composition Roof
- Lap Siding
- Concrete Perimeter Foundation
Interior Spaces
- 2,120 Sq Ft Home
- 2-Story Property
- Vaulted Ceiling
- Double Pane Windows
- Vinyl Clad Windows
- Family Room
- Living Room
- Dining Room
- Home Office
- Tile Flooring
- Territorial Views
- Laundry Room
Kitchen
- Walk-In Pantry
- Convection Oven
- Built-In Range
- Microwave
- Plumbed For Ice Maker
- Dishwasher
- Stainless Steel Appliances
- Kitchen Island
- Quartz Countertops
- Tile Countertops
- Disposal
Bedrooms and Bathrooms
- 3 Bedrooms
- Soaking Tub
Basement
- Crawl Space
- Natural lighting in basement
Eco-Friendly Details
- ENERGY STAR Qualified Equipment for Heating
Outdoor Features
- Deck
- Covered Patio or Porch
Schools
- East Sutherlin Elementary School
- Sutherlin Middle School
- Sutherlin High School
Utilities
- ENERGY STAR Qualified Air Conditioning
- Mini Split Air Conditioners
- Mini Split Heat Pump
- Electric Water Heater
- High Speed Internet
Community Details
- No Home Owners Association
Listing and Financial Details
- Assessor Parcel Number R133633
Map
Home Values in the Area
Average Home Value in this Area
Tax History
| Year | Tax Paid | Tax Assessment Tax Assessment Total Assessment is a certain percentage of the fair market value that is determined by local assessors to be the total taxable value of land and additions on the property. | Land | Improvement |
|---|---|---|---|---|
| 2025 | $2,931 | $230,485 | -- | -- |
| 2024 | $2,677 | $209,326 | -- | -- |
| 2023 | $2,602 | $203,230 | $0 | $0 |
| 2022 | $2,476 | $196,916 | $0 | $0 |
| 2021 | $2,406 | $191,181 | $0 | $0 |
| 2020 | $1,886 | $149,566 | $0 | $0 |
| 2019 | $329 | $25,000 | $0 | $0 |
| 2018 | $311 | $23,500 | $0 | $0 |
| 2017 | $271 | $19,250 | $0 | $0 |
| 2016 | $271 | $19,250 | $0 | $0 |
| 2015 | $347 | $25,000 | $0 | $0 |
| 2014 | $360 | $26,000 | $0 | $0 |
| 2013 | -- | $28,000 | $0 | $0 |
Property History
| Date | Event | Price | List to Sale | Price per Sq Ft | Prior Sale |
|---|---|---|---|---|---|
| 11/02/2025 11/02/25 | Pending | -- | -- | -- | |
| 10/28/2025 10/28/25 | Price Changed | $374,900 | -6.3% | $177 / Sq Ft | |
| 10/08/2025 10/08/25 | Price Changed | $399,999 | -4.8% | $189 / Sq Ft | |
| 10/02/2025 10/02/25 | For Sale | $420,000 | +86.7% | $198 / Sq Ft | |
| 10/11/2024 10/11/24 | Sold | $225,000 | -10.0% | $109 / Sq Ft | View Prior Sale |
| 09/23/2024 09/23/24 | Pending | -- | -- | -- | |
| 09/23/2024 09/23/24 | For Sale | $250,000 | -- | $121 / Sq Ft |
Purchase History
| Date | Type | Sale Price | Title Company |
|---|---|---|---|
| Warranty Deed | $225,000 | Western Title | |
| Bargain Sale Deed | -- | First American Title |
Mortgage History
| Date | Status | Loan Amount | Loan Type |
|---|---|---|---|
| Closed | $320,000 | Construction |
Source: Regional Multiple Listing Service (RMLS)
MLS Number: 159225833
APN: R133633
- 664 Brooks Loop
- 662 Brooks Loop
- 635 Valley Vista St
- 845 Forest Heights St
- 550 S State St
- 550 S State St Unit 139
- 550 S State St Unit 115
- 895 Valley Vista St
- 416 Glen Ave
- 281 Heavenly Ct
- 444 S State St
- 1000 E Central Ave Unit 21
- 1000 E Central Ave
- 788 Schoon Mountain Rd
- 328 S State St
- 427 S State St
- 409 S State St
- 1200 E Central Ave Unit 80
- 1200 E Central Ave Unit 101
- 1200 E Central Ave Unit 139
