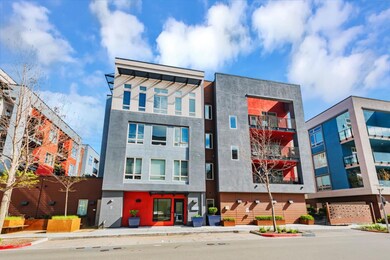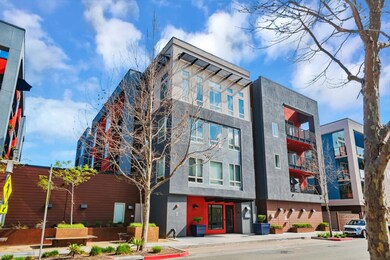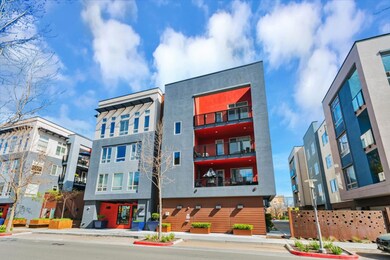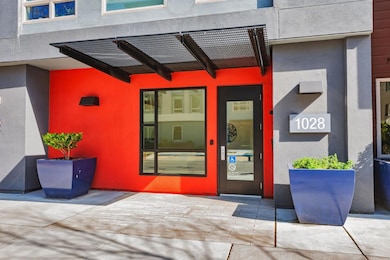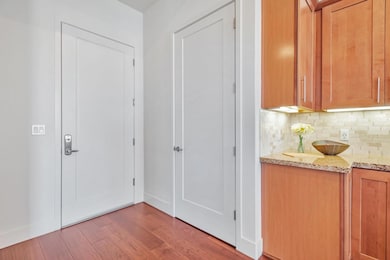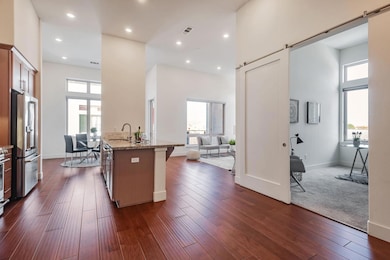
Foster Square 1028 Foster Square Ln Unit 403 Foster City, CA 94404
Treasure Isle NeighborhoodEstimated payment $10,302/month
Highlights
- Primary Bedroom Suite
- Gated Community
- Modern Architecture
- Brewer Island Elementary School Rated A
- Wood Flooring
- 2-minute walk to Leo J Ryan Memorial Park
About This Home
Foster Square's Finest! Rarely available, top floor, end-unit! One of the most sought-after units in this luxury, modern, 55+ senior HOA community built in 2018 by Lennar Homes. Prime location with restaurants, a market, and Starbucks just steps away. Across the street you will find the newly renovated Leo J. Ryan park, w its recreation center, pickleball, bocce ball, amphitheater, lagoon activities, concerts, and paved pathways for an active lifestyle. The unit itself is a spacious 1714 sq ft, providing 3 bedrooms and 2.5 baths, high ceilings, open kitchen with large island and a separate dining area! With high ceilings and windows throughout, there is plenty of natural light to fill your home, along with 2 balconies where you can step out and catch some fresh air from either end of your unit! Upgrades include hardwood floors, stainless steel kitchen appliances, LED recessed lighting, Hunter Douglas window coverings, walk-in closets, NEST-controlled central heat/AC and in-unit washer/dryer. Accessibility includes a building elevator, wider entryways, and a curbless shower! Parking is secured within the building with an attached 2 car full-sized garage! This unit and its location cannot be beat, come and see for yourself!
Property Details
Home Type
- Condominium
Est. Annual Taxes
- $16,695
Year Built
- Built in 2018
HOA Fees
- $710 Monthly HOA Fees
Parking
- 2 Car Garage
- Lighted Parking
- Electric Gate
- Secured Garage or Parking
- Guest Parking
- On-Street Parking
Home Design
- Modern Architecture
Interior Spaces
- 1,714 Sq Ft Home
- 1-Story Property
- High Ceiling
- Dining Area
Kitchen
- Open to Family Room
- Gas Oven
- Range Hood
- Microwave
- Dishwasher
- Kitchen Island
- Granite Countertops
- Corian Countertops
- Disposal
Flooring
- Wood
- Carpet
- Tile
Bedrooms and Bathrooms
- 3 Bedrooms
- Primary Bedroom Suite
- Walk-In Closet
- Remodeled Bathroom
- Stone Countertops In Bathroom
- Bidet
- Dual Sinks
- Bathtub with Shower
- Walk-in Shower
Laundry
- Laundry in Utility Room
- Dryer
- Washer
Home Security
Utilities
- Forced Air Heating and Cooling System
Listing and Financial Details
- Assessor Parcel Number 117-470-130
Community Details
Overview
- Association fees include common area electricity, decks, exterior painting, garbage, insurance - hazard, insurance - homeowners, maintenance - common area, management fee, reserves, roof
- 200 Units
- Foster Square Community Assoc Association
- Built by Foster Square
Security
- Gated Community
- Fire and Smoke Detector
Map
About Foster Square
Home Values in the Area
Average Home Value in this Area
Tax History
| Year | Tax Paid | Tax Assessment Tax Assessment Total Assessment is a certain percentage of the fair market value that is determined by local assessors to be the total taxable value of land and additions on the property. | Land | Improvement |
|---|---|---|---|---|
| 2025 | $16,695 | $1,440,484 | $432,371 | $1,008,113 |
| 2023 | $16,695 | $1,384,551 | $415,583 | $968,968 |
| 2022 | $16,135 | $1,357,404 | $407,435 | $949,969 |
| 2021 | $15,928 | $1,330,790 | $399,447 | $931,343 |
| 2020 | $15,490 | $1,317,146 | $395,352 | $921,794 |
| 2019 | $14,674 | $1,291,320 | $387,600 | $903,720 |
| 2018 | $0 | $174,170 | $174,170 | $0 |
Property History
| Date | Event | Price | Change | Sq Ft Price |
|---|---|---|---|---|
| 08/05/2025 08/05/25 | Pending | -- | -- | -- |
| 04/25/2025 04/25/25 | For Sale | $1,498,000 | -- | $874 / Sq Ft |
Mortgage History
| Date | Status | Loan Amount | Loan Type |
|---|---|---|---|
| Closed | $434,000 | New Conventional |
Similar Homes in the area
Source: MLSListings
MLS Number: ML82004206
APN: 117-470-130
- 1028 Foster Square Ln Unit 404
- 7203 Admiralty Ln
- 7212 Admiralty Ln
- 2208 Admiralty Ln
- 3206 Admiralty Ln
- 1019 Lido Ln
- 626 Harvester Dr
- 758 Pinta Ln
- 613 Pilgrim Dr
- 752 Matsonia Dr
- 856 Erickson Ln
- 965 Marquette Ln
- 1017 Shell Blvd Unit 12
- 1049 Shell Blvd Unit 3
- 831 Perseus Ln
- 221 Shearwater Isle
- 224 Shearwater Isle
- 998 Flying Fish St
- 840 Sea Spray Ln Unit 109
- 820 Sea Spray Ln Unit 206

