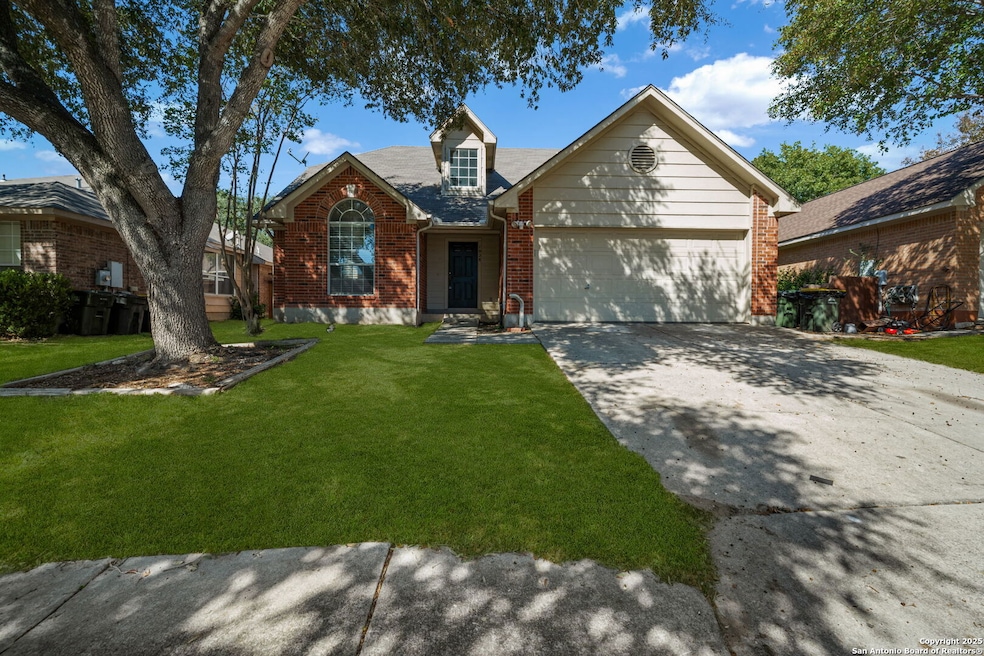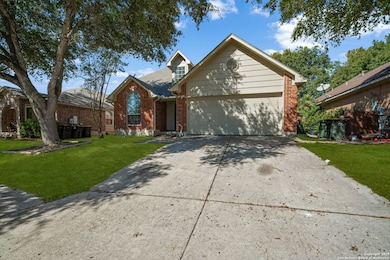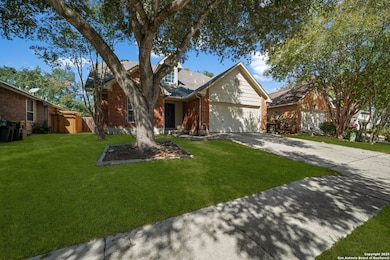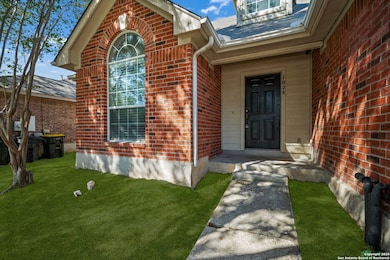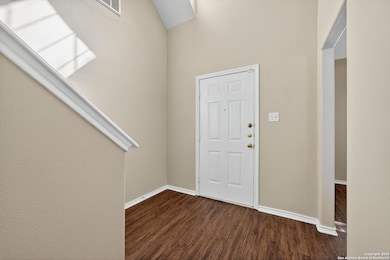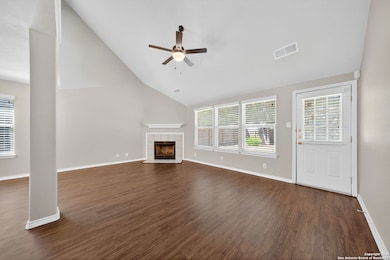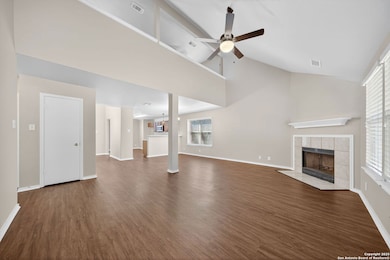1028 Gate Creek Ln Schertz, TX 78154
Northcliffe NeighborhoodHighlights
- Wood Flooring
- Central Heating and Cooling System
- 4-minute walk to Gutierrez Garden Park
- Ray D. Corbett Junior High School Rated A-
- Combination Dining and Living Room
About This Home
1/2 off First Months Rent and Free TV if you sign a 18 month Lease!!! Charming 3-Bedroom Retreat with Spacious Interiors in Schertz! Surround yourself with the charm and tranquility of 1028 Gate Creek Ln, a delightful 3-bedroom sanctuary nestled in the heart of Schertz, TX. This inviting residence offers a spacious 1,999 sq ft layout that effortlessly combines comfort with style. The two full bathrooms and additional half bath ensure ample convenience for both family and guests. Bask in the abundance of natural light that fills each room, creating a warm and welcoming atmosphere throughout the home. The open-plan living spaces are perfect for entertaining, allowing for seamless flow between relaxation and socializing. Retreat to the generously sized bedrooms, each offering a peaceful haven for rest and rejuvenation. The vibrant community of Schertz provides a friendly and inviting environment, ideal for creating lasting memories. With easy access to local amenities, shopping, and dining, this home meets all your lifestyle needs. Don't miss the opportunity to make 1028 Gate Creek Ln your new address, where comfort and convenience come together in perfect harmony. Experience the best of Schertz living in this exceptional rental property today.
Home Details
Home Type
- Single Family
Est. Annual Taxes
- $5,624
Year Built
- Built in 1995
Parking
- 2 Car Garage
Home Design
- Brick Exterior Construction
- Slab Foundation
- Composition Roof
Interior Spaces
- 1,999 Sq Ft Home
- 2-Story Property
- Window Treatments
- Combination Dining and Living Room
- Washer Hookup
Kitchen
- Stove
- Disposal
Flooring
- Wood
- Carpet
- Ceramic Tile
- Vinyl
Bedrooms and Bathrooms
- 3 Bedrooms
Additional Features
- 5,445 Sq Ft Lot
- Central Heating and Cooling System
Community Details
- Built by DOVER
- Dove Meadows Subdivision
Listing and Financial Details
- Rent includes noinc
- Assessor Parcel Number 1G0812200301100000
- Seller Concessions Not Offered
Map
Source: San Antonio Board of REALTORS®
MLS Number: 1921738
APN: 1G0812-2003-01100-0-00
- 431 Woodstone Loop
- 105 Woodstone Point
- 1021 Silvertree Blvd
- 1001 Grey Feather
- 1224 Dove Meadows
- 108 Blue Vista
- 1104 Sandy Ridge Cir
- 197 Tapwood Ln
- 213 Tapwood Ln
- 222 Tapwood Ln
- 1160 Whitney Way
- 174 Spice Oak Ln
- 205 Silver Wing
- TBD Lauran Park Dr
- 908 Robert Derrick Dr
- 237 Tapwood Ln
- 116 Cirrus Cove
- 108 Sky Harbor
- LOT 8 Earhart Ln
- 1109 Arbor Dawn Ln
- 103 Woodstone Loop
- 194 Laceleaf Ln
- 222 Tapwood Ln
- 1213 Spicewood
- 1109 Lauran Park Dr
- 237 Tapwood Ln
- 501 Fm 3009
- 213 Summerset Ave
- 211 Grand Ave
- 1236 E Live Oak Rd
- 120 Eagle Flight
- 404 Dove Wing
- 1057 Curtiss St
- 157 Crimson Tree
- 1029 Valley Forge Dr
- 1044 Richmond Dr
- 1045 Gettysburg Dr
- 709 Penick Way
- 1000 Elbel Rd
- 404 Eagle Flight
