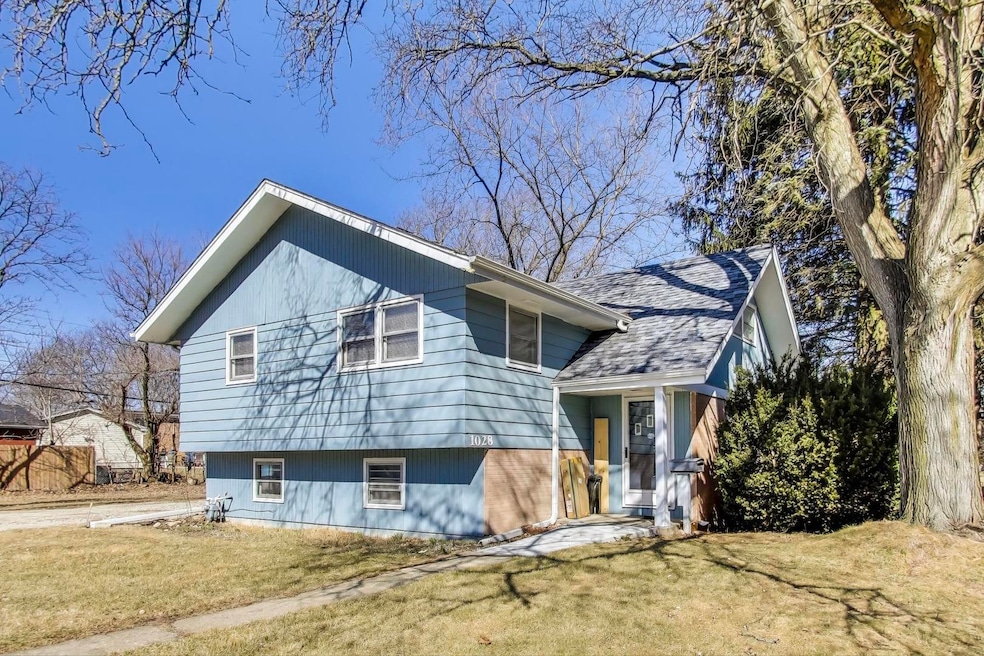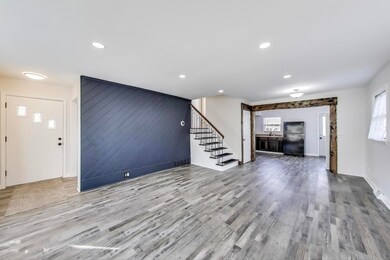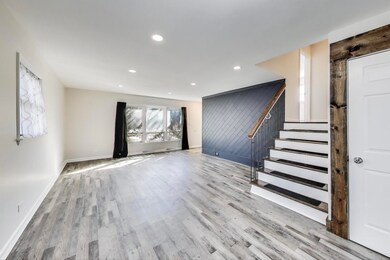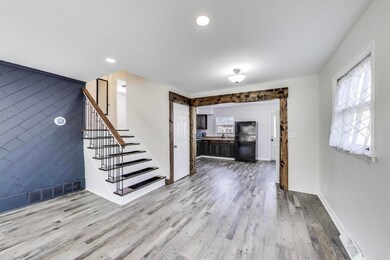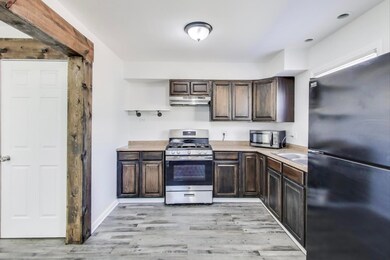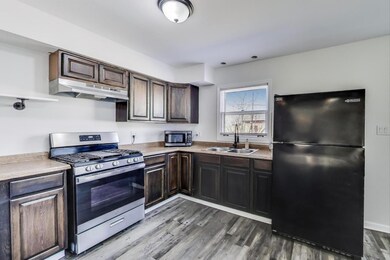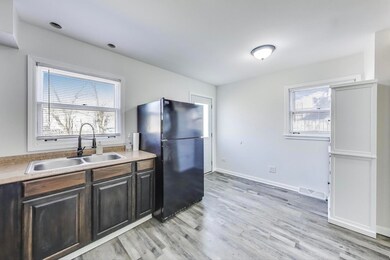
1028 Hahn Place West Chicago, IL 60185
Chicago West NeighborhoodHighlights
- Wood Flooring
- Corner Lot
- Combination Dining and Living Room
- West Chicago Community High School Rated A-
- Laundry Room
- Family Room
About This Home
As of April 2025Welcome to this beautifully updated 4-bedroom split-level home, perfectly situated on a spacious corner lot! This home offers a fresh and inviting feel with new luxury vinyl plank flooring throughout the main floor, refinished hardwood floors throughout the second floor and brand-new carpet on t e third floor! The updated kitchen is a standout, featuring modern finishes and plenty of space for cooking and gathering. The basement boasts a family room ready for an entertainment center, laundry room and new shower bathroom, adding extra functionality to the space. Fresh paint throughout the home provides a crisp, move-in-ready look. Enjoy the convenience of a brand-new, concrete front walkway and side patio (to be finished before end of March), perfect for relaxing or entertaining outdoors. While the home has central heat, adding central air is a breeze with the existing duct work. New roof in 2018, tear-off. Located just a short walk to local schools and offering easy access to Route 59, this home is in a prime location for commuters and families alike. Don't miss this fantastic opportunity-schedule your showing today! Be sure to check out the virtual tour!
Last Agent to Sell the Property
@properties Christie's International Real Estate License #475161284 Listed on: 03/12/2025

Home Details
Home Type
- Single Family
Est. Annual Taxes
- $7,126
Year Built
- Built in 1959 | Remodeled in 2023
Lot Details
- Lot Dimensions are 75x133x53x113
- Corner Lot
Home Design
- Split Level with Sub
Interior Spaces
- 1,981 Sq Ft Home
- Family Room
- Combination Dining and Living Room
Kitchen
- Range
- Microwave
Flooring
- Wood
- Vinyl
Bedrooms and Bathrooms
- 4 Bedrooms
- 4 Potential Bedrooms
- 2 Full Bathrooms
Laundry
- Laundry Room
- Dryer
- Washer
Basement
- Partial Basement
- Finished Basement Bathroom
Parking
- 6 Parking Spaces
- Driveway
- Off-Street Parking
- Parking Included in Price
Schools
- Currier Elementary School
- Leman Middle School
- Community High School
Utilities
- Heating System Uses Natural Gas
Ownership History
Purchase Details
Home Financials for this Owner
Home Financials are based on the most recent Mortgage that was taken out on this home.Purchase Details
Purchase Details
Purchase Details
Similar Homes in West Chicago, IL
Home Values in the Area
Average Home Value in this Area
Purchase History
| Date | Type | Sale Price | Title Company |
|---|---|---|---|
| Warranty Deed | $320,000 | Proper Title | |
| Warranty Deed | $165,000 | Proper Title | |
| Quit Claim Deed | -- | -- | |
| Interfamily Deed Transfer | -- | -- | |
| Interfamily Deed Transfer | -- | -- |
Mortgage History
| Date | Status | Loan Amount | Loan Type |
|---|---|---|---|
| Open | $220,000 | New Conventional | |
| Previous Owner | $61,000 | Unknown | |
| Previous Owner | $65,000 | Unknown |
Property History
| Date | Event | Price | Change | Sq Ft Price |
|---|---|---|---|---|
| 04/11/2025 04/11/25 | Sold | $320,000 | +3.2% | $162 / Sq Ft |
| 03/17/2025 03/17/25 | Pending | -- | -- | -- |
| 03/12/2025 03/12/25 | For Sale | $310,000 | -- | $156 / Sq Ft |
Tax History Compared to Growth
Tax History
| Year | Tax Paid | Tax Assessment Tax Assessment Total Assessment is a certain percentage of the fair market value that is determined by local assessors to be the total taxable value of land and additions on the property. | Land | Improvement |
|---|---|---|---|---|
| 2024 | $8,255 | $92,881 | $21,526 | $71,355 |
| 2023 | $7,126 | $84,830 | $19,660 | $65,170 |
| 2022 | $6,937 | $79,290 | $18,390 | $60,900 |
| 2021 | $6,348 | $76,010 | $17,630 | $58,380 |
| 2020 | $6,542 | $73,700 | $17,090 | $56,610 |
| 2019 | $6,348 | $70,180 | $16,270 | $53,910 |
| 2018 | $5,963 | $65,000 | $15,070 | $49,930 |
| 2017 | $5,811 | $61,760 | $14,320 | $47,440 |
| 2016 | $5,636 | $57,580 | $13,350 | $44,230 |
| 2015 | $5,504 | $53,300 | $12,360 | $40,940 |
| 2014 | $5,547 | $53,300 | $12,360 | $40,940 |
| 2013 | $5,624 | $55,250 | $12,810 | $42,440 |
Agents Affiliated with this Home
-
Shawnah Donley

Seller's Agent in 2025
Shawnah Donley
@ Properties
(815) 790-9673
1 in this area
45 Total Sales
-
Valerie Warden

Buyer's Agent in 2025
Valerie Warden
Baird Warner
(630) 514-9444
2 in this area
18 Total Sales
Map
Source: Midwest Real Estate Data (MRED)
MLS Number: 12308289
APN: 04-15-112-017
- 1020 Hahn Place
- 264 Augusta Ave
- 1350 Sarana Ave
- Lot 1 Wycliffe Dr
- 980 E Roosevelt Rd
- 144 E Pomeroy St
- 121 W Lester St
- 137 E Stimmel St
- 1616 Orchard Ct Unit 53
- 879 Jeri Ln
- 28W605 Barnes Ave
- 143 Conde St
- 614 Hillview Ct Unit 614
- 28W575 Lester St
- 295 Kresswood Dr Unit 5A
- 0N352 Sunset Ave
- 28W651 Roosevelt Rd
- 810 Main St
- 515 Main St Unit 402
- 449 Colford Ave
