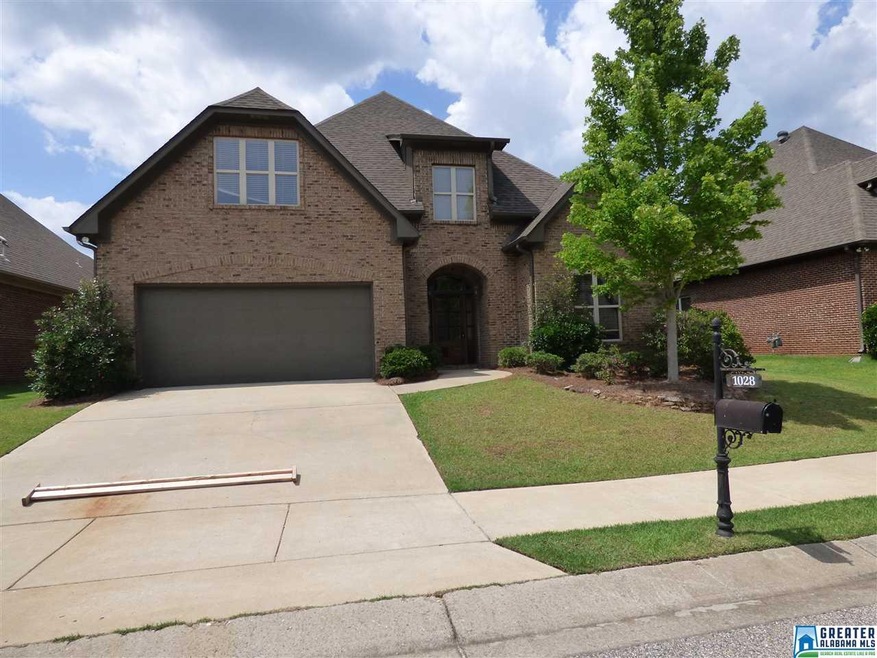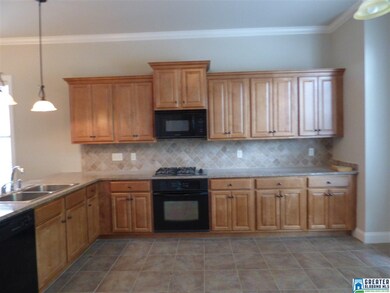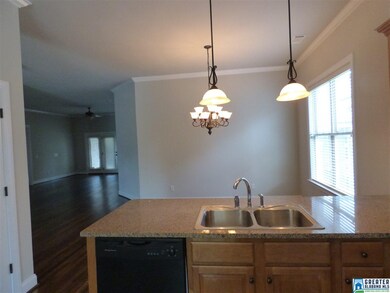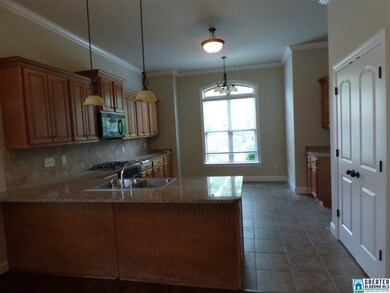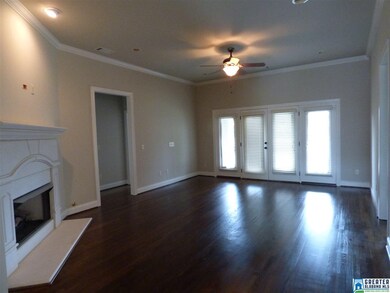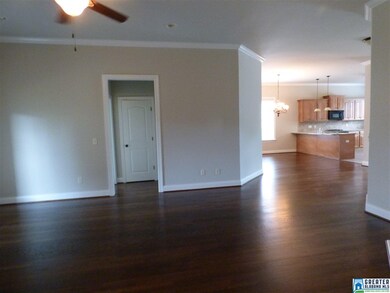
1028 Kings Way Birmingham, AL 35242
North Shelby County NeighborhoodHighlights
- Wind Turbine Power
- Wood Flooring
- Attic
- Mt. Laurel Elementary School Rated A
- Hydromassage or Jetted Bathtub
- Stone Countertops
About This Home
As of February 2025Freshly painted and refinished hardwood floors in this Single level home in Dunnavant Place. Dunnavant Place is part of Highland Lakes and residents there have access to fishing on some of the lakes in Highland lakes as well as the parks and the activities of Highland Lakes. This home has Hardwood floors in the living room, foyer and dining area. Open Kitchen to dining and living room and still room in the kitchen for a table. Lots of cabinets and granite counter space as well as breakfast bar.Gas cookto and electric oven. Gas Heat and gas fireplace. Master bedroom has a tiled shower and deep tub plus walk in closet and tray ceilings. Two guest bedrooms also on the main level. Blinds on windows to remain. Fenced back yard and wonderful covered patio to enjoy the evenings. Home is just finishing up and you can move in quickly
Last Agent to Sell the Property
Carol Rindone
Eddleman Realty LLC Listed on: 08/03/2016
Home Details
Home Type
- Single Family
Est. Annual Taxes
- $1,485
Year Built
- 2007
Lot Details
- Fenced Yard
- Interior Lot
HOA Fees
- $30 Monthly HOA Fees
Parking
- 2 Car Attached Garage
- Garage on Main Level
- Front Facing Garage
Home Design
- Slab Foundation
- HardiePlank Siding
Interior Spaces
- 1,991 Sq Ft Home
- 1-Story Property
- Crown Molding
- Smooth Ceilings
- Ceiling Fan
- Recessed Lighting
- Ventless Fireplace
- Gas Fireplace
- Double Pane Windows
- Window Treatments
- French Doors
- Living Room with Fireplace
- Dining Room
- Walkup Attic
Kitchen
- Breakfast Bar
- Electric Oven
- Gas Cooktop
- Built-In Microwave
- Dishwasher
- Stone Countertops
- Disposal
Flooring
- Wood
- Carpet
- Tile
Bedrooms and Bathrooms
- 3 Bedrooms
- Split Bedroom Floorplan
- Walk-In Closet
- 2 Full Bathrooms
- Hydromassage or Jetted Bathtub
- Separate Shower
Laundry
- Laundry Room
- Laundry on main level
- Washer and Electric Dryer Hookup
Utilities
- Central Air
- Heating System Uses Gas
- Underground Utilities
- Gas Water Heater
Additional Features
- Wind Turbine Power
- Covered patio or porch
Listing and Financial Details
- Assessor Parcel Number 092090015120000
Community Details
Overview
- Association fees include management fee
- Neighborhood Management Association
Recreation
- Community Playground
- Park
- Trails
Ownership History
Purchase Details
Home Financials for this Owner
Home Financials are based on the most recent Mortgage that was taken out on this home.Purchase Details
Home Financials for this Owner
Home Financials are based on the most recent Mortgage that was taken out on this home.Purchase Details
Home Financials for this Owner
Home Financials are based on the most recent Mortgage that was taken out on this home.Purchase Details
Purchase Details
Similar Homes in the area
Home Values in the Area
Average Home Value in this Area
Purchase History
| Date | Type | Sale Price | Title Company |
|---|---|---|---|
| Warranty Deed | $405,000 | None Listed On Document | |
| Warranty Deed | $250,000 | None Available | |
| Warranty Deed | $244,900 | None Available | |
| Warranty Deed | $244,900 | None Available | |
| Warranty Deed | $50,000 | None Available |
Mortgage History
| Date | Status | Loan Amount | Loan Type |
|---|---|---|---|
| Open | $155,000 | New Conventional | |
| Previous Owner | $255,375 | New Conventional | |
| Previous Owner | $122,893 | New Conventional |
Property History
| Date | Event | Price | Change | Sq Ft Price |
|---|---|---|---|---|
| 02/26/2025 02/26/25 | Sold | $405,000 | -2.4% | $203 / Sq Ft |
| 01/15/2025 01/15/25 | Price Changed | $415,000 | -1.2% | $208 / Sq Ft |
| 12/02/2024 12/02/24 | For Sale | $419,900 | +68.0% | $211 / Sq Ft |
| 03/20/2017 03/20/17 | Sold | $250,000 | -7.4% | $126 / Sq Ft |
| 02/11/2017 02/11/17 | Pending | -- | -- | -- |
| 08/03/2016 08/03/16 | For Sale | $269,900 | -- | $136 / Sq Ft |
Tax History Compared to Growth
Tax History
| Year | Tax Paid | Tax Assessment Tax Assessment Total Assessment is a certain percentage of the fair market value that is determined by local assessors to be the total taxable value of land and additions on the property. | Land | Improvement |
|---|---|---|---|---|
| 2024 | $1,485 | $33,740 | $0 | $0 |
| 2023 | $1,403 | $32,820 | $0 | $0 |
| 2022 | $1,298 | $30,440 | $0 | $0 |
| 2021 | $1,116 | $26,300 | $0 | $0 |
| 2020 | $1,085 | $25,600 | $0 | $0 |
| 2019 | $1,070 | $25,260 | $0 | $0 |
| 2017 | $1,837 | $41,740 | $0 | $0 |
| 2015 | $1,988 | $45,180 | $0 | $0 |
| 2014 | $1,302 | $29,580 | $0 | $0 |
Agents Affiliated with this Home
-

Seller's Agent in 2025
Ben Styes
Keller Williams Trussville
(205) 834-4738
1 in this area
98 Total Sales
-

Buyer's Agent in 2025
Jenny St John
Keller Williams Realty Vestavia
(205) 745-0760
32 in this area
104 Total Sales
-
C
Seller's Agent in 2017
Carol Rindone
Eddleman Realty LLC
-

Buyer's Agent in 2017
Chad Beasley
eXp Realty, LLC Central
(205) 401-2423
25 in this area
236 Total Sales
Map
Source: Greater Alabama MLS
MLS Number: 758428
APN: 09-2-09-0-015-120-000
- 1058 Dunnavant Place
- 1108 Dunnavant Place Unit 2529
- 1064 Kings Way
- 805 Cavalier Ridge Unit 38
- 1193 Dunnavant Valley Rd Unit 1
- 127 Sutton Cir Unit 2412A
- 104 Linden Ln
- 1000 Highland Park Dr Unit 2035
- 1038 Highland Park Dr Unit 2026
- 1067 Fairfield Ln Unit 22-112
- 1056 Fairfield Ln Unit 22-109
- 561 Sheffield Way Unit 22-92
- 1021 Drayton Way
- 101 Salisbury Ln
- 262 Highland Park Dr
- 2504 Regency Cir Unit 2962A
- 1000 Columbia Cir
- 2227 Harris Wright Dr
- 2024 Bluestone Cir Unit 1254
- 187 Highland Lakes Dr Unit 2
